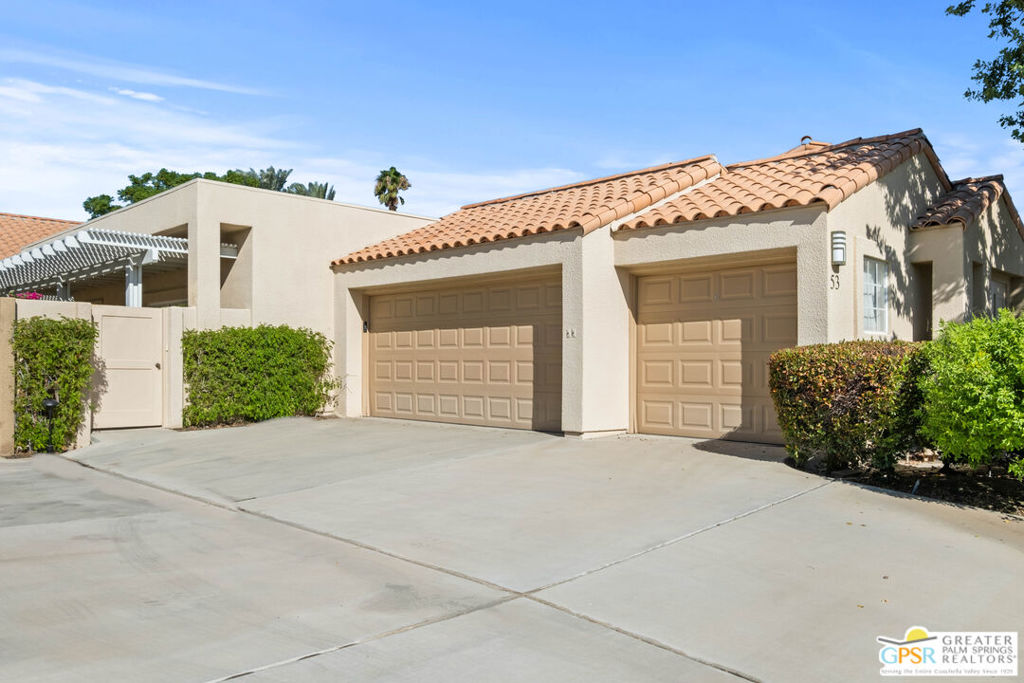Listing by: Brian/Kerri Sullivan Real Est..., Equity Union
3 Beds
2 Baths
1,806SqFt
Active
This turnkey furnished 3-bedroom, 2-bath residence is move-in ready, blending the comfort of home with a resort-style living experience in the prestigious Mission Hills Country Club, where you own the land! Step through a private gated courtyard into the great room, with expansive nearly floor-to-ceiling windows that showcase lush landscaping and stunning, unobstructed mountain views. The great room offers spacious seating by the cozy fireplace, a dining area perfect for entertaining, and ample wall space to showcase your art collection, all coming together to create a warm and inviting atmosphere, beautifully framed by breathtaking views. The bright, updated kitchen boasts modern finishes, and the large corner window invites stunning views, sparking creativity while you cook and making meal prep feel like a delightful experience. A spacious primary ensuite, with direct access to the courtyard, offers ample closet space and a bathroom complete with a soaking tub, twin vanities, and separate shower. Guest rooms share a convenient three-quarter bath, with a separate entry for guests to use as a powder room, ensuring privacy and convenience. The outdoor living space is truly captivating, offering both covered and open areas ideal for lounging, al fresco dining, and soaking in the awe-inspiring mountain views. Whether you're enjoying a quiet morning coffee or hosting an evening gathering, the serene surroundings set the perfect ambiance. Just steps away, a sparkling pool and spa provide even more opportunities for ultimate relaxation and rejuvenation. A two-car garage plus a third stall for golf cart parking provide ample storage and convenience. Mission Hills East makes resort-style living a dream come true!
Property Details | ||
|---|---|---|
| Price | $665,000 | |
| Bedrooms | 3 | |
| Full Baths | 1 | |
| Half Baths | 0 | |
| Total Baths | 2 | |
| Lot Size Area | 5227 | |
| Lot Size Area Units | Square Feet | |
| Acres | 0.12 | |
| Property Type | Residential | |
| Sub type | Condominium | |
| MLS Sub type | Condominium | |
| Stories | 1 | |
| Features | Ceiling Fan(s) | |
| Year Built | 1987 | |
| Subdivision | Mission Hills East/Deane Hms | |
| View | Golf Course,Mountain(s),Park/Greenbelt | |
| Roof | Tile | |
| Heating | Forced Air | |
| Laundry Features | Washer Included,Dryer Included,In Closet | |
| Pool features | Association,Community | |
| Parking Description | Golf Cart Garage,Concrete,Garage - Two Door | |
| Parking Spaces | 4 | |
| Garage spaces | 2 | |
| Association Fee | 900 | |
| Association Amenities | Pet Rules,Controlled Access,Pool,Spa/Hot Tub,Cable TV,Maintenance Grounds | |
Geographic Data | ||
| Directions | Enter Mission Hills through the Ginger Rodgers gate off of Bob Hope. Through the gate, go straight, then veer left, right at the Oak Tree stop sign, 53 will be on your left. | |
| County | Riverside | |
| Latitude | 33.798864 | |
| Longitude | -116.408591 | |
| Market Area | 321 - Rancho Mirage | |
Address Information | ||
| Address | 53 Oak Tree Drive, Rancho Mirage, CA 92270 | |
| Postal Code | 92270 | |
| City | Rancho Mirage | |
| State | CA | |
| Country | United States | |
Listing Information | ||
| Listing Office | Equity Union | |
| Listing Agent | Brian/Kerri Sullivan Real Est... | |
| Special listing conditions | Standard | |
MLS Information | ||
| Days on market | 136 | |
| MLS Status | Active | |
| Listing Date | Sep 18, 2024 | |
| Listing Last Modified | Feb 2, 2025 | |
| Tax ID | 676230012 | |
| MLS Area | 321 - Rancho Mirage | |
| MLS # | 24441095 | |
This information is believed to be accurate, but without any warranty.


