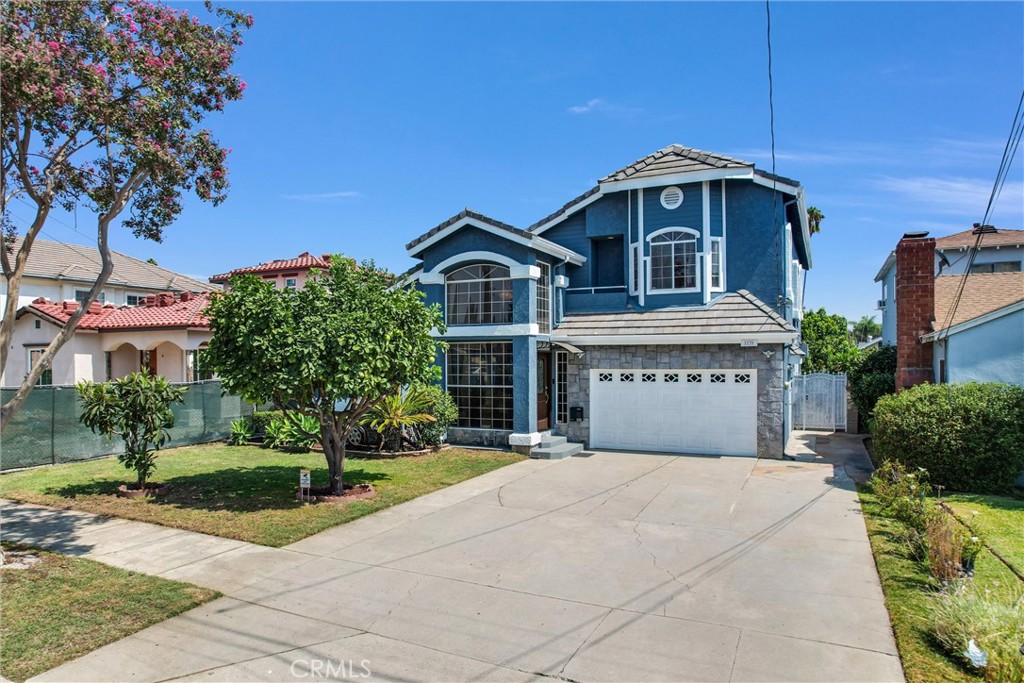Listing by: CALVIN LU, Wetrust Realty, 626-688-2388
4 Beds
3 Baths
2,980 SqFt
Active
First time on the market, this nearly 3000 square feet custom home has recently been meticulously remodeled and has modern upgrades throughout, with no expenses spared. Walk into the all Thermador appliances chef’s kitchen and you will see a 48” range cooktop oven, a built-in separate freezer and refrigerator, a powerful 1300 CFM hood with an external motor for quietness that chefs demand. The center island has USB built-in plugs and a separate sink. Italian marble is used throughout the living open spaces on the 1st floor. Some of the highlight features include a floating balcony, central vacuum, EV charger, Jacuzzi tub, hot-water bidet toilets, doorbell cameras, recessed lighting, rain shower heads, Alexa/Google-enabled light switches and thermostats, and the smart use of skylights that bring the perfect blend of natural light into the home. Upstairs, there are two large bedrooms with vaulted ceilings, each has its own balcony. You can enjoy the fireworks from the balcony during the July 4th celebration. An open loft area and an office room are also located on the 2nd floor. The tile roof was completely redone in 2021 with a 10-year warranty. The outdoor space has a 12’x20’ gazebo to entertain guests or relax. You can enjoy vegetable gardening on a raised 6’x6’ gardening bed. The private backyard has an outdoor sink surrounded by lush fruit trees including mango, guava, longan, pomelo, avocado, cherimoya, sugar apple, jujube, persimmon, and more. This home provides the ultimate comfort with two separate central air/heat systems. The residence is conveniently located and offers easy access to restaurants, markets, and schools, and is ready for you to move in.
Property Details | ||
|---|---|---|
| Price | $1,925,000 | |
| Bedrooms | 4 | |
| Full Baths | 3 | |
| Total Baths | 3 | |
| Property Style | Custom Built | |
| Lot Size Area | 7494 | |
| Lot Size Area Units | Square Feet | |
| Acres | 0.172 | |
| Property Type | Residential | |
| Sub type | SingleFamilyResidence | |
| MLS Sub type | Single Family Residence | |
| Stories | 2 | |
| Features | Balcony,Copper Plumbing Full,Open Floorplan,Recessed Lighting,Two Story Ceilings,Vacuum Central | |
| Year Built | 1941 | |
| View | None | |
| Roof | Tile | |
| Heating | Central | |
| Lot Description | Front Yard,Lawn | |
| Laundry Features | Gas Dryer Hookup,Inside,Washer Hookup | |
| Pool features | None | |
| Parking Description | Garage - Single Door,Garage Door Opener | |
| Parking Spaces | 2 | |
| Garage spaces | 2 | |
| Association Fee | 0 | |
Geographic Data | ||
| Directions | 10 FWY E; Exit North San Gabriel Blvd; Turn right on E. Chestnut Ave; Left Turn on S. Gladys Ave | |
| County | Los Angeles | |
| Latitude | 34.086662 | |
| Longitude | -118.089201 | |
| Market Area | 654 - San Gabriel | |
Address Information | ||
| Address | 1136 S Gladys Avenue, San Gabriel, CA 91776 | |
| Postal Code | 91776 | |
| City | San Gabriel | |
| State | CA | |
| Country | United States | |
Listing Information | ||
| Listing Office | Wetrust Realty | |
| Listing Agent | CALVIN LU | |
| Listing Agent Phone | 626-688-2388 | |
| Attribution Contact | 626-688-2388 | |
| Compensation Disclaimer | The offer of compensation is made only to participants of the MLS where the listing is filed. | |
| Special listing conditions | Standard | |
| Ownership | None | |
School Information | ||
| District | Rosemead | |
MLS Information | ||
| Days on market | 32 | |
| MLS Status | Active | |
| Listing Date | Sep 18, 2024 | |
| Listing Last Modified | Oct 21, 2024 | |
| Tax ID | 5372003055 | |
| MLS Area | 654 - San Gabriel | |
| MLS # | WS24193911 | |
This information is believed to be accurate, but without any warranty.


