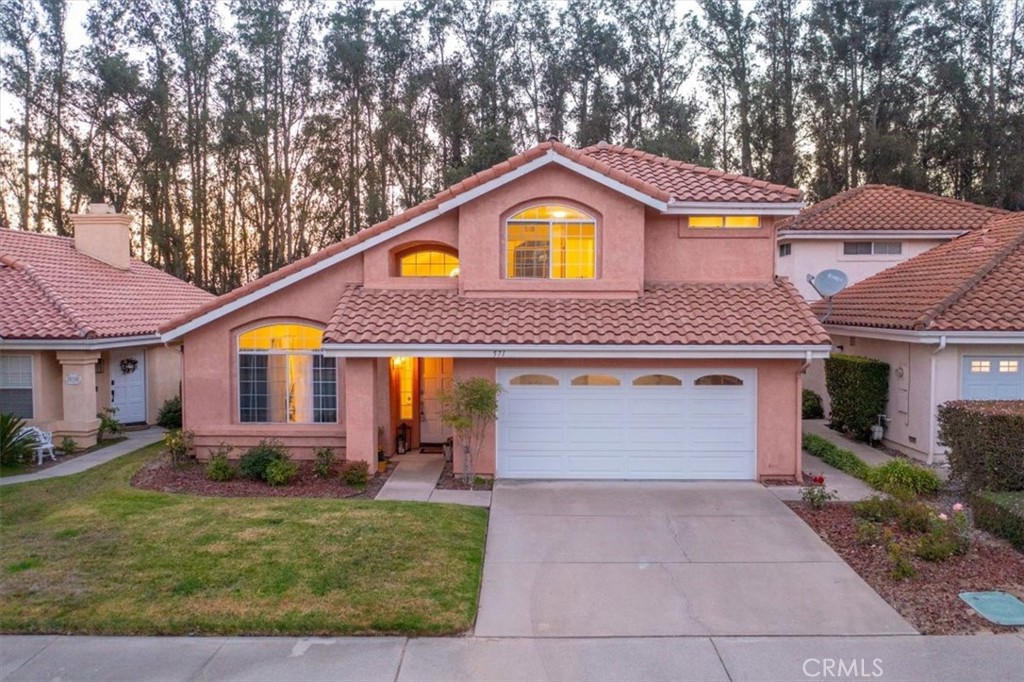Listing by: Robin O'Hara, Keller Williams Realty Central Coast, 805-441-5140
3 Beds
3 Baths
1,867 SqFt
Active
Welcome to your dream home! This stunning 3 bedroom, 2.5 bath home has been meticulously remodeled from the installation of beautiful flooring to new bathrooms, solid surface counters and much more! With its modern design and spacious layout this home is perfect for the most discerning buyer. Upon entering, you are greeted by the open-concept living area that is flooded with natural light. Large windows and soaring ceilings create a warm and inviting atmosphere. The heart of the home features a chef's kitchen equipped with new stainless steel appliances, solid surface counter tops, large center island and an abundance of storage. It is ideal for cooking and casual dining. The generously sized primary bedroom is downstairs and offers a private retreat with access to outside patio. The en-suite bathroom has new shower, double sinks and mirrored closet doors which contains a huge custom closet system. You will love unwinding in this serene space! As you ascend to the 2nd story, you will see 2 spacious bedrooms with new carpet as well as a large remodeled bathroom with double sinks, shower/tub and new toilet. Your outdoor oasis is waiting for you with views out to the fairway of the Canyon course and sunsets that will take your breath away. Conveniently located to schools, parks, shopping, dining, two other golf courses and the BEST weather in the county! Owners have paid in full the sewer assessment to complete this perfect package. This is a MUST SEE home! Envision the possibilities of living in this incredible space! BRAND NEW PRICE IMPROVEMENT
Property Details | ||
|---|---|---|
| Price | $845,000 | |
| Bedrooms | 3 | |
| Full Baths | 2 | |
| Half Baths | 1 | |
| Total Baths | 3 | |
| Property Style | Mediterranean | |
| Lot Size Area | 4500 | |
| Lot Size Area Units | Square Feet | |
| Acres | 0.1033 | |
| Property Type | Residential | |
| Sub type | SingleFamilyResidence | |
| MLS Sub type | Single Family Residence | |
| Stories | 2 | |
| Features | Cathedral Ceiling(s),Ceiling Fan(s),High Ceilings,Open Floorplan,Pantry,Quartz Counters,Recessed Lighting,Wired for Data,Wired for Sound | |
| Exterior Features | Rain Gutters | |
| Year Built | 1990 | |
| Subdivision | Nipomo(340) | |
| View | Golf Course,Neighborhood,Trees/Woods | |
| Roof | Spanish Tile | |
| Heating | Forced Air | |
| Foundation | Slab | |
| Accessibility | None | |
| Lot Description | 0-1 Unit/Acre,Back Yard,Close to Clubhouse,Front Yard,Landscaped,Lawn,Level with Street,Level,On Golf Course,Sprinklers Drip System | |
| Laundry Features | Gas & Electric Dryer Hookup,In Garage,Washer Hookup | |
| Pool features | None | |
| Parking Description | Direct Garage Access,Concrete,Garage,Garage Faces Front,Garage - Single Door | |
| Parking Spaces | 2 | |
| Garage spaces | 2 | |
| Association Fee | 141 | |
| Association Amenities | Picnic Area,Bocce Ball Court,Meeting Room | |
Geographic Data | ||
| Directions | take Willow West rt turn via concha rt turn Sea Pines left turn to 571 Woodgreen | |
| County | San Luis Obispo | |
| Latitude | 35.05234 | |
| Longitude | -120.54937 | |
| Market Area | NPMO - Nipomo | |
Address Information | ||
| Address | 571 Woodgreen Way, Nipomo, CA 93444 | |
| Postal Code | 93444 | |
| City | Nipomo | |
| State | CA | |
| Country | United States | |
Listing Information | ||
| Listing Office | Keller Williams Realty Central Coast | |
| Listing Agent | Robin O'Hara | |
| Listing Agent Phone | 805-441-5140 | |
| Attribution Contact | 805-441-5140 | |
| Compensation Disclaimer | The offer of compensation is made only to participants of the MLS where the listing is filed. | |
| Special listing conditions | Standard | |
| Ownership | Planned Development | |
| Virtual Tour URL | https://571Woodgreen.com/idx | |
School Information | ||
| District | Lucia Mar Unified | |
MLS Information | ||
| Days on market | 64 | |
| MLS Status | Active | |
| Listing Date | Sep 18, 2024 | |
| Listing Last Modified | Nov 21, 2024 | |
| Tax ID | 091444007 | |
| MLS Area | NPMO - Nipomo | |
| MLS # | PI24194398 | |
This information is believed to be accurate, but without any warranty.


