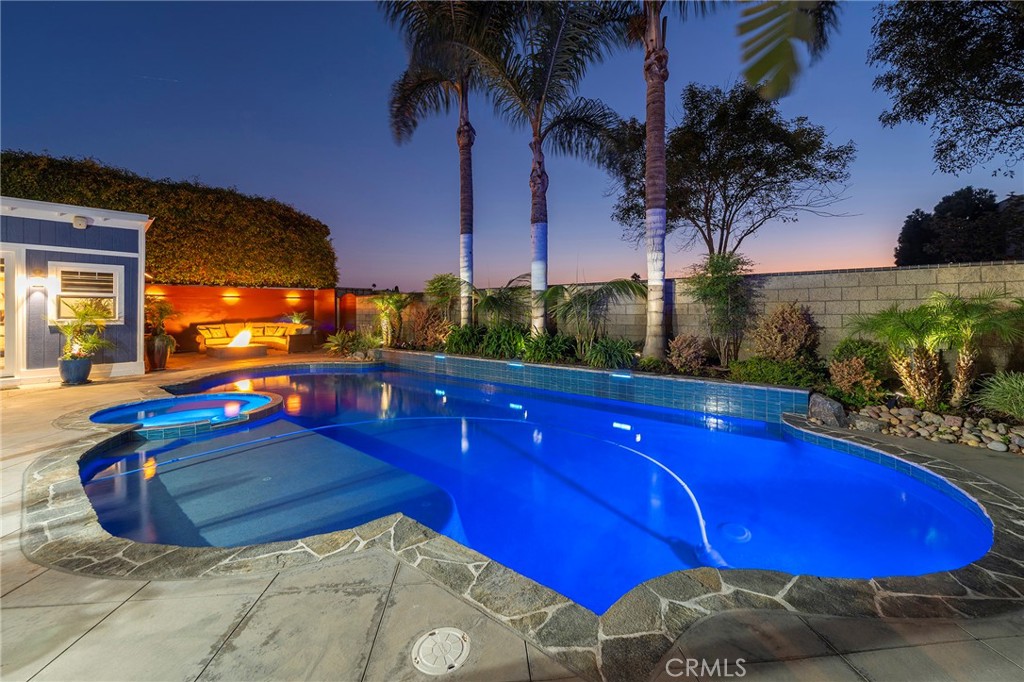Listing by: Michael Odenbreit, RE/MAX TerraSol, 714-768-7624
3 Beds
2 Baths
1,706 SqFt
Active
HUGE PRICE IMPROVEMENT! 3 bedroom + detached 119 sq. ft. structure (office, game room, pool house). Inside house could be converted to 4 bedroom. Welcome to your personal, private resort that you can call home. Located in a highly coveted neighborhood, award winning schools and within walking distance of the Bolsa Chica wetlands, walking trails that lead to the beach and public workout equipment right out your back private gate. Hardwood floors throughout. If you work from home, step out of your detached, private, structure with 8-foot French doors, fully insulated with air conditioning and heating, and wired for inside and outside speakers. Use as an office, game room or pool house. After a hard day’s work, enjoy your oasis backyard, with sparkling 40-foot pool remodeled in 2019 with pebble-tech, 8-foot Baja step, spa and multi-colored pool lights and water decent fountains. Pool and privacy wall lights controlled on your phone through Aqua Link®. The gas fire pit area with a view of the pool and mahogany lighted privacy wall sets the scene for intimate conversations or a gathering with friends and make the stress of the day disappear. Inside watch the sunsets or the kids play while preparing dinner in the remodeled kitchen featuring Samsung black stainless smart appliances with double oven, full-size refrigerator (included), Tommy Bahama tile, and built in dining area. (Dining table included). After a long day, retire upstairs to your primary bedroom retreat with view of HB sunsets and no neighbors behind you. 3 spacious closets and a separate dressing area overlooking the backyard. House recently painted outside and inside. RV parking, epoxy-coated garage floor with extra storage in rafters and cabinets and a workbench add to the extra features of this stunning home. Dual pane, vinyl windows and fenced front yard. Don’t miss this rare opportunity to make this gem your new home.
Property Details | ||
|---|---|---|
| Price | $1,499,000 | |
| Bedrooms | 3 | |
| Full Baths | 1 | |
| Total Baths | 2 | |
| Property Style | See Remarks,Traditional | |
| Lot Size Area | 6111 | |
| Lot Size Area Units | Square Feet | |
| Acres | 0.1403 | |
| Property Type | Residential | |
| Sub type | SingleFamilyResidence | |
| MLS Sub type | Single Family Residence | |
| Stories | 2 | |
| Features | Attic Fan,Beamed Ceilings,Block Walls,Built-in Features,Ceiling Fan(s),Crown Molding,Pantry,Quartz Counters,Recessed Lighting,Storage,Unfurnished,Wired for Sound | |
| Exterior Features | Lighting,Rain Gutters | |
| Year Built | 1967 | |
| Subdivision | California Classics (15) (CALI) | |
| View | Park/Greenbelt,See Remarks | |
| Roof | Composition | |
| Heating | Central,Fireplace(s),Natural Gas | |
| Foundation | Combination,Raised | |
| Accessibility | None | |
| Lot Description | 0-1 Unit/Acre,Back Yard,Front Yard,Garden,Landscaped,Lawn,Park Nearby,Sprinkler System,Sprinklers Drip System,Sprinklers In Front,Sprinklers In Rear,Sprinklers Timer,Yard | |
| Laundry Features | Gas Dryer Hookup,In Garage,Washer Hookup | |
| Pool features | Private,Heated,Gas Heat,In Ground,Pebble,Permits,Salt Water,See Remarks | |
| Parking Description | Built-In Storage,Direct Garage Access,Driveway,Concrete,Driveway Up Slope From Street,Garage,Garage Faces Front,Garage - Single Door,Garage Door Opener,Off Street,Private,RV Access/Parking,See Remarks,Workshop in Garage | |
| Parking Spaces | 4 | |
| Garage spaces | 2 | |
| Association Fee | 0 | |
Geographic Data | ||
| Directions | Springdale to Dorita Drive, left on Wildrose follow around to Nordina, house is on the right just after the bend. | |
| County | Orange | |
| Latitude | 33.709 | |
| Longitude | -118.028041 | |
| Market Area | 15 - West Huntington Beach | |
Address Information | ||
| Address | 17431 Forbes Lane, Huntington Beach, CA 92649 | |
| Postal Code | 92649 | |
| City | Huntington Beach | |
| State | CA | |
| Country | United States | |
Listing Information | ||
| Listing Office | RE/MAX TerraSol | |
| Listing Agent | Michael Odenbreit | |
| Listing Agent Phone | 714-768-7624 | |
| Attribution Contact | 714-768-7624 | |
| Compensation Disclaimer | The offer of compensation is made only to participants of the MLS where the listing is filed. | |
| Special listing conditions | Standard | |
| Ownership | None | |
School Information | ||
| District | Huntington Beach Union High | |
| Elementary School | Hope View | |
| Middle School | Marina View | |
| High School | Huntington | |
MLS Information | ||
| Days on market | 62 | |
| MLS Status | Active | |
| Listing Date | Sep 19, 2024 | |
| Listing Last Modified | Nov 20, 2024 | |
| Tax ID | 16306408 | |
| MLS Area | 15 - West Huntington Beach | |
| MLS # | OC24193773 | |
This information is believed to be accurate, but without any warranty.


