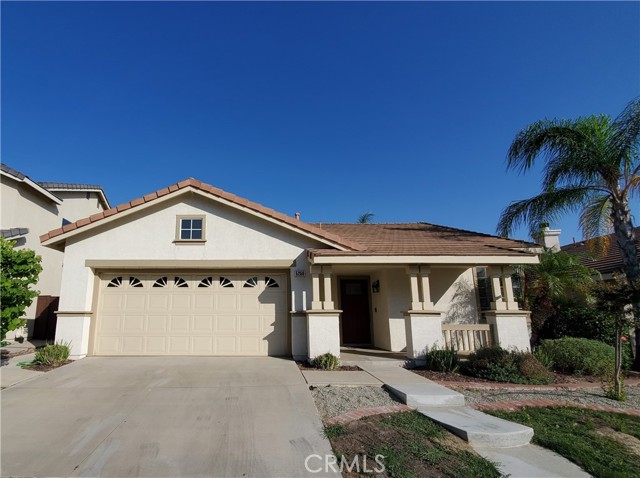Listing by: Xavier Chica, Berkshire Hathaway HomeServices Troth, Realtors, 661-208-9104
3 Beds
2 Baths
1,344 SqFt
Active
Beautiful Single Story Home located in the GATED Stone Gate Community. This magnificent home includes 3 spacious bedrooms and two bathrooms that have been renovated with new vanities, light fixtures, designer mirrors, and water efficient toilets. The primary bedroom includes private access to the backyard and its own private bathroom. The kitchen has been fully renovated with new cabinetry, quartz counters, marble backsplash, stainless steel sink and appliances, and recessed lighting. The adjacent family room includes a beautiful fireplace with marble in Herringbone pattern. The front entry opens up to a large separate formal living and dining area. The flooring throughout the house has been upgraded to luxury vinyl plank wood. The garage is fully dry-walled and painted with epoxy flooring and a built-in storage closet. The front and backyard are landscaped with drought tolerant plants for water efficiency. HOA includes lots of amenities such as basketball court, volleyball, tennis court, dog park, and playground.
Property Details | ||
|---|---|---|
| Price | $580,000 | |
| Bedrooms | 3 | |
| Full Baths | 2 | |
| Total Baths | 2 | |
| Property Style | Contemporary | |
| Lot Size Area | 4792 | |
| Lot Size Area Units | Square Feet | |
| Acres | 0.11 | |
| Property Type | Residential | |
| Sub type | SingleFamilyResidence | |
| MLS Sub type | Single Family Residence | |
| Stories | 1 | |
| Features | Quartz Counters,Recessed Lighting | |
| Year Built | 1997 | |
| View | Neighborhood | |
| Roof | Concrete,Tile | |
| Heating | Central | |
| Foundation | Slab | |
| Accessibility | Parking | |
| Lot Description | 0-1 Unit/Acre,Back Yard,Front Yard,Sprinklers Drip System | |
| Laundry Features | In Garage | |
| Pool features | None | |
| Parking Description | Driveway,Garage,Off Street | |
| Parking Spaces | 2 | |
| Garage spaces | 2 | |
| Association Fee | 120 | |
| Association Amenities | Barbecue,Picnic Area,Playground,Dog Park,Tennis Court(s) | |
Geographic Data | ||
| Directions | Heading East on East Alessandro Blvd, turn right onto MIssion Grove Pkwy S. Make left on Sydney Harbour Dr to enter gated community. | |
| County | Riverside | |
| Latitude | 33.911058 | |
| Longitude | -117.319798 | |
| Market Area | 252 - Riverside | |
Address Information | ||
| Address | 5260 Melbourne Place, Riverside, CA 92508 | |
| Postal Code | 92508 | |
| City | Riverside | |
| State | CA | |
| Country | United States | |
Listing Information | ||
| Listing Office | Berkshire Hathaway HomeServices Troth, Realtors | |
| Listing Agent | Xavier Chica | |
| Listing Agent Phone | 661-208-9104 | |
| Attribution Contact | 661-208-9104 | |
| Compensation Disclaimer | The offer of compensation is made only to participants of the MLS where the listing is filed. | |
| Special listing conditions | Standard | |
| Ownership | None | |
School Information | ||
| District | Riverside Unified | |
| Elementary School | Kennedy | |
| Middle School | Earhardt | |
| High School | King | |
MLS Information | ||
| Days on market | 34 | |
| MLS Status | Active | |
| Listing Date | Aug 25, 2024 | |
| Listing Last Modified | Sep 30, 2024 | |
| Tax ID | 276254008 | |
| MLS Area | 252 - Riverside | |
| MLS # | SR24176327 | |
This information is believed to be accurate, but without any warranty.


