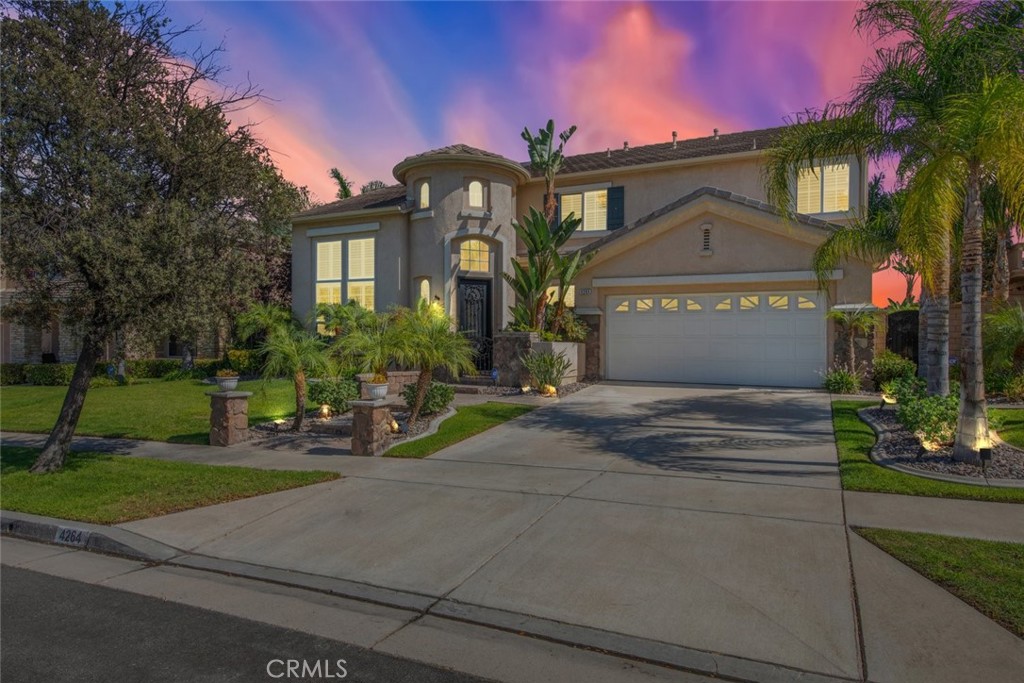Listing by: Diana Renee, Keller Williams Realty, 714-287-0669
5 Beds
3 Baths
3,644 SqFt
Active
Welcome to this stunning 5-bedroom, 3-bath home featuring a private pool and breathtaking views. Step through the stunning custom front door into a grand entryway. The formal sitting room and dining room feature upgraded chandeliers, as well as wainscoting and crown molding. The spacious family room, features a cozy fireplace. Plantation shutters enhance the style of the room. The heart of the home is the upgraded kitchen, remodeled in 2020, complete with a double oven, large island with storage, and a custom pantry. Featuring a newer dishwasher and the perfect layout for entertaining. Downstairs, you’ll find a beautiful bedroom, with crown molding and double doors, as well as a full bathroom, making it ideal for guests or multigenerational living. Upstairs, an expansive loft offers additional living space, perfect for a home office or playroom. The enormous bedrooms feature custom closet cabinetry, providing plenty of storage. Two bedrooms, including the primary suite, have sitting areas. The primary bedroom has new carpeting, a walk-in closet, and a beautifully upgraded en-suite bathroom with a fireplace. Enjoy the spectacular views from the primary suite balcony. The interior of the home also includes a laundry room with a sink and plenty of organization space, custom ceiling fans throughout, and a cleverly designed storage room tucked beneath the stairs for additional versatile use. Step outside to your expansive California Room, which spans the entire back of the house. It offers the perfect outdoor living space, complete with fans, roll-down shades for comfort, and solar lights adding elegance to the exterior. Beyond, a gated pool and Jacuzzi provide a private oasis, with a newer pool filter and solar heating system ensuring year-round enjoyment. The pool is securely enclosed with a permanent gate for safety. The beautifully landscaped yard is accented with stone fencing, Malibu lighting, and upgraded pavers. With 28 paid-off solar panels powering the home efficiently, two recently serviced air conditioning units, and a tandem three-car garage featuring epoxy flooring and central vacuum, this home offers modern conveniences and energy efficiency. The large side yard provides extra storage space, while the iron fencing enhances the spectacular views of the surrounding landscape. Located in a phenomenal school district, with low HOA fees and low taxes. Close to the 15 and 91 freeways, Foothill Expressway, parks, hiking trails, and shopping.
Property Details | ||
|---|---|---|
| Price | $1,125,000 | |
| Bedrooms | 5 | |
| Full Baths | 3 | |
| Total Baths | 3 | |
| Property Style | Modern | |
| Lot Size Area | 8276 | |
| Lot Size Area Units | Square Feet | |
| Acres | 0.19 | |
| Property Type | Residential | |
| Sub type | SingleFamilyResidence | |
| MLS Sub type | Single Family Residence | |
| Stories | 2 | |
| Features | Cathedral Ceiling(s),Ceiling Fan(s),Crown Molding,Granite Counters,High Ceilings,Pantry,Phone System,Recessed Lighting,Storage,Tandem,Two Story Ceilings,Vacuum Central,Wainscoting | |
| Exterior Features | Lighting,Rain Gutters,Satellite Dish | |
| Year Built | 1999 | |
| View | City Lights,Meadow,Mountain(s) | |
| Roof | Slate | |
| Heating | Central,Fireplace(s),Forced Air,Natural Gas,Solar | |
| Foundation | Slab | |
| Accessibility | Grab Bars In Bathroom(s) | |
| Lot Description | 0-1 Unit/Acre,Close to Clubhouse,Front Yard,Landscaped,Lawn,Park Nearby,Paved,Sprinkler System,Sprinklers Drip System,Sprinklers In Front,Sprinklers In Rear,Sprinklers On Side,Sprinklers Timer,Yard | |
| Laundry Features | Gas Dryer Hookup,Individual Room,Inside,Washer Hookup | |
| Pool features | Private,Fenced,Filtered,Heated,Gas Heat,In Ground,Permits,Solar Heat,Tile | |
| Parking Description | Driveway,Concrete,Garage,Garage Faces Front,Garage - Two Door,Garage Door Opener,Private | |
| Parking Spaces | 3 | |
| Garage spaces | 3 | |
| Association Fee | 80 | |
| Association Amenities | Outdoor Cooking Area,Picnic Area,Playground,Tennis Court(s),Maintenance Grounds,Management | |
Geographic Data | ||
| Directions | Cross Streets: Eagle Glen Prkwy/Castlepeak | |
| County | Riverside | |
| Latitude | 33.811828 | |
| Longitude | -117.530773 | |
| Market Area | 248 - Corona | |
Address Information | ||
| Address | 4264 Castlepeak, Corona, CA 92883 | |
| Postal Code | 92883 | |
| City | Corona | |
| State | CA | |
| Country | United States | |
Listing Information | ||
| Listing Office | Keller Williams Realty | |
| Listing Agent | Diana Renee | |
| Listing Agent Phone | 714-287-0669 | |
| Attribution Contact | 714-287-0669 | |
| Compensation Disclaimer | The offer of compensation is made only to participants of the MLS where the listing is filed. | |
| Special listing conditions | Standard | |
| Ownership | None | |
School Information | ||
| District | Corona-Norco Unified | |
| Elementary School | Woodrow Wilson | |
| High School | Santiago | |
MLS Information | ||
| Days on market | 63 | |
| MLS Status | Active | |
| Listing Date | Aug 26, 2024 | |
| Listing Last Modified | Nov 21, 2024 | |
| Tax ID | 282401005 | |
| MLS Area | 248 - Corona | |
| MLS # | IG24174266 | |
This information is believed to be accurate, but without any warranty.


