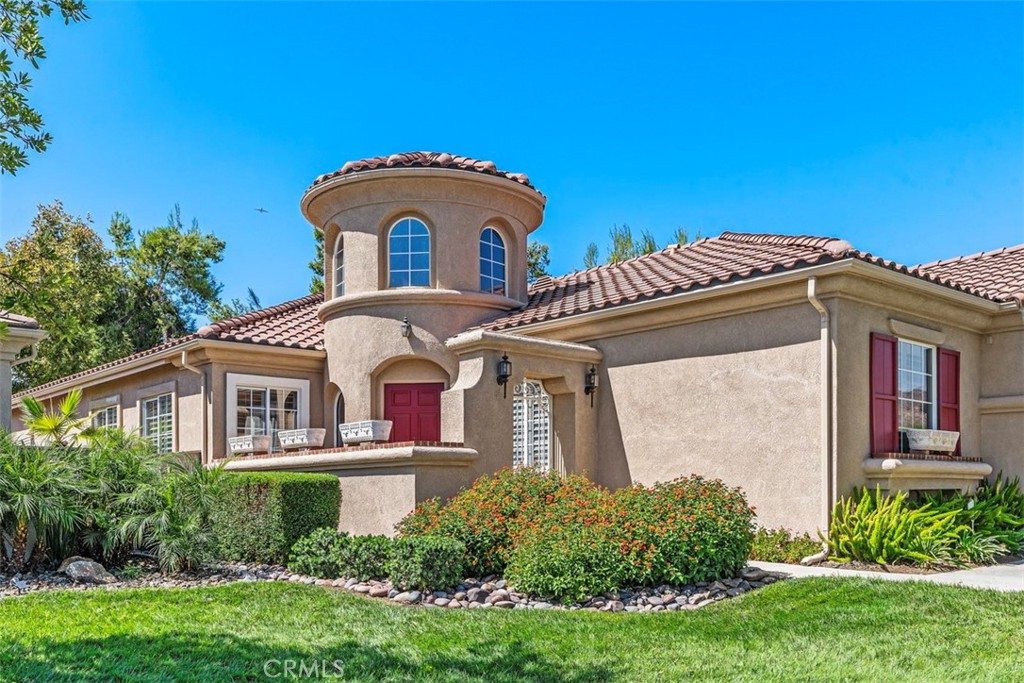Listing by: Jodi Diago, Re/Max Diamond Prestige, 951-265-5288
2 Beds
3 Baths
2,457 SqFt
Pending
Gorgeous Turn Key GOLF COURSE VIEW Home in the 55+ Gate Guarded Resort Style Community of the OASIS! Rarely on the market the largest and coveted BELLAGIO Floor Plan will not disappoint. Enter thought the Gated Courtyard (Custom Fountain) to the always impressive Tourette Foyer. Plantation Shutters and Crowne Molding throughout as well as 18" Ceramic Tile and Custom Fans. Gourmet Chefs kitchen with Builder upgrade all white cabintry. Double overs/walk in Pantry and center island with breakfast bar seating. Custom French Doors leading to the Beautiful Rear Yard. Kitchen opens to expansive Family Room with full wall entertainment/library unit, corner raised hearth fireplace ( both wood/gas starter). Master Suite ( separate wing) features his/hers vanities, large soaking SPA tub/ walk in shower and supersize closet! Guest room down separate hallway way featuring a full bath. as you enter to the right there is a full office with potential to a 3rd bedroom. This Model is one of two that features a RARE Powder room ( half bath). Spectacular rear yard with full length retractable awnings ( NEW Fabric), Fire Pit, Easy care Landscape, Above Ground Spa ( AS IS) outstanding View outside 16th Hole. Laundry with tons of storage and large soaking sink! OVER size two car garage with an addition separate GOLF CART GARAGE AREA, Custom cupboards, storage cabinets and Epoxy Floors. Additional features include: Tankless Water Heater, tinted windows, security system and soft water system, NEW exterior paint.. Do not miss this RARE Opportunity! HOA covers front yard maintenance & water as well as the trash service. Minutes from all new shopping/ medical/ freeway access. A short drive to the Famous Temecula Valley Wine Country. Approx an hour from So Cal Popular Beach/Mountain and Desert locations. Just outside Menifee Lakes Golf Course! VIEW the Virtual Tour for optimal pictures!
Property Details | ||
|---|---|---|
| Price | $629,900 | |
| Bedrooms | 2 | |
| Full Baths | 2 | |
| Half Baths | 1 | |
| Total Baths | 3 | |
| Property Style | Contemporary | |
| Lot Size Area | 6534 | |
| Lot Size Area Units | Square Feet | |
| Acres | 0.15 | |
| Property Type | Residential | |
| Sub type | SingleFamilyResidence | |
| MLS Sub type | Single Family Residence | |
| Stories | 1 | |
| Features | Attic Fan,Built-in Features,Cathedral Ceiling(s),Ceiling Fan(s),Ceramic Counters,Coffered Ceiling(s),Crown Molding,Furnished,High Ceilings,In-Law Floorplan,Open Floorplan,Pantry,Partially Furnished,Recessed Lighting,Storage,Track Lighting,Wired for Data | |
| Exterior Features | Awning(s),Lighting,Rain Gutters | |
| Year Built | 2001 | |
| View | City Lights,Golf Course,Hills | |
| Roof | Tile | |
| Heating | Central,Forced Air,Natural Gas | |
| Foundation | Slab | |
| Accessibility | 2+ Access Exits,32 Inch Or More Wide Doors,Doors - Swing In,No Interior Steps | |
| Lot Description | Back Yard,Close to Clubhouse,Corners Marked,Front Yard,Landscaped,Level,On Golf Course,Park Nearby,Paved,Sprinkler System,Sprinklers Drip System,Sprinklers In Front,Sprinklers In Rear,Sprinklers Timer,Walkstreet,Yard | |
| Laundry Features | Dryer Included,Gas Dryer Hookup,Individual Room,Inside,Washer Hookup,Washer Included | |
| Pool features | None | |
| Parking Description | Direct Garage Access,Paved,Driveway Level,Garage,Garage Faces Front,Garage - Single Door,Garage Door Opener,Golf Cart Garage | |
| Parking Spaces | 2 | |
| Garage spaces | 2 | |
| Association Fee | 310 | |
| Association Amenities | Pickleball,Pool,Spa/Hot Tub,Fire Pit,Barbecue,Outdoor Cooking Area,Picnic Area,Tennis Court(s),Paddle Tennis,Bocce Ball Court,Sport Court,Other Courts,Gym/Ex Room,Clubhouse,Billiard Room,Card Room,Banquet Facilities,Recreation Room,Meeting Room,Storage,Maintenance Grounds,Trash,Pet Rules,Pets Permitted,Management,Guard,Controlled Access,Maintenance Front Yard | |
Geographic Data | ||
| Directions | Aldergate/Antelope entrance. R-Midway Summit L- Raintree R-Sparkling L- Springside Dr | |
| County | Riverside | |
| Latitude | 33.692162 | |
| Longitude | -117.161436 | |
| Market Area | SRCAR - Southwest Riverside County | |
Address Information | ||
| Address | 29509 Springside Drive, Menifee, CA 92584 | |
| Postal Code | 92584 | |
| City | Menifee | |
| State | CA | |
| Country | United States | |
Listing Information | ||
| Listing Office | Re/Max Diamond Prestige | |
| Listing Agent | Jodi Diago | |
| Listing Agent Phone | 951-265-5288 | |
| Attribution Contact | 951-265-5288 | |
| Compensation Disclaimer | The offer of compensation is made only to participants of the MLS where the listing is filed. | |
| Special listing conditions | Standard,Trust | |
| Ownership | Planned Development | |
| Virtual Tour URL | https://tours.previewfirst.com/ml/146305 | |
School Information | ||
| District | Perris Union High | |
MLS Information | ||
| Days on market | 22 | |
| MLS Status | Pending | |
| Listing Date | Sep 19, 2024 | |
| Listing Last Modified | Oct 31, 2024 | |
| Tax ID | 340250020 | |
| MLS Area | SRCAR - Southwest Riverside County | |
| MLS # | SW24193540 | |
This information is believed to be accurate, but without any warranty.


