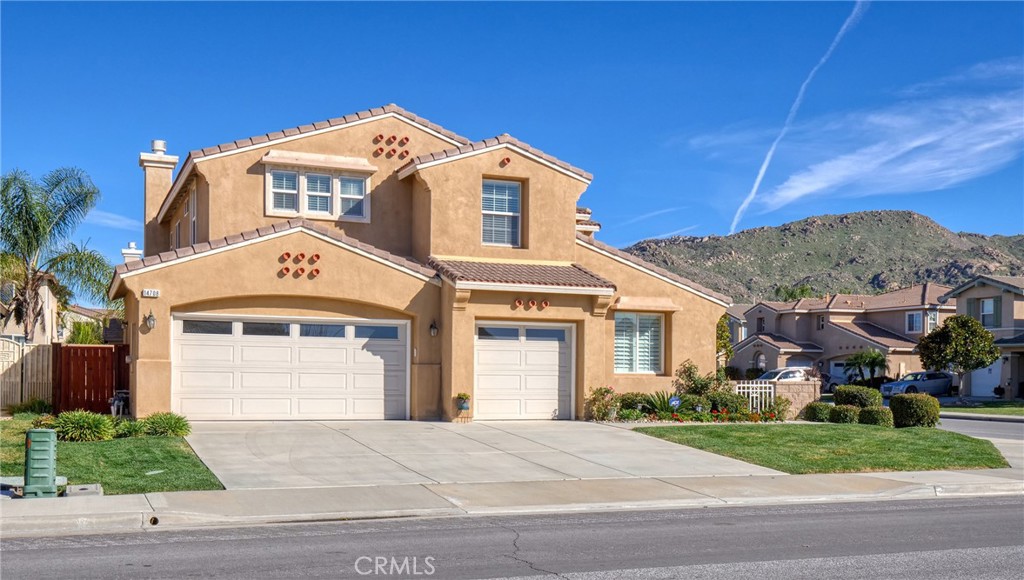Listing by: RUTH SALLEY, Realty Masters & Associates, 951-243-4138
4 Beds
3 Baths
2,841 SqFt
Active
As you walk into this beautiful home, you'll be impressed by the open floor plan that effortlessly connects the formal living room and the dining area. The downstairs bedroom with a private bath provides a perfect space for guests or multi-generational living, with easy access to the 3-car garage. The thoughtful design and luxurious features throughout the home creates a truly special atmosphere. This home combines functionality, comfort and style, catering to any lifestyle. The spacious and luxurious 4 bedroom plus den, 3 bathroom layout offers breathtaking views of the mountains. The kitchen boast granite countertops, an island, and flows into the family room featuring a cozy fireplace. The large upstairs primary bedroom includes a beautiful bathroom with ample counter space and two walk-in closets with shelves. Upstairs you will discover 2 additional bedrooms, a den, and a guest bathroom with a full bath. The convenient upstairs laundry room makes laundry chores a breeze. Outside, the landscaped backyard presents a low-maintenance oasis, ideal for relaxation or entertaining. This home truly encompasses all the amenities and features needed for a comfortable and upscale living experience.
Property Details | ||
|---|---|---|
| Price | $650,000 | |
| Bedrooms | 4 | |
| Full Baths | 2 | |
| Total Baths | 3 | |
| Lot Size Area | 7405 | |
| Lot Size Area Units | Square Feet | |
| Acres | 0.17 | |
| Property Type | Residential | |
| Sub type | SingleFamilyResidence | |
| MLS Sub type | Single Family Residence | |
| Stories | 2 | |
| Features | Ceiling Fan(s),Crown Molding,Granite Counters,High Ceilings | |
| Year Built | 2004 | |
| View | Mountain(s),Neighborhood | |
| Heating | Central | |
| Lot Description | Back Yard,Corner Lot | |
| Laundry Features | Electric Dryer Hookup,Individual Room,Upper Level,Washer Hookup | |
| Pool features | None | |
| Parking Spaces | 3 | |
| Garage spaces | 3 | |
| Association Fee | 27 | |
| Association Amenities | Other | |
Geographic Data | ||
| Directions | Moreno Beach exit from fwy 60, right/south pass Cactus, right on Auburn, 3 streets down, left on Tilden | |
| County | Riverside | |
| Latitude | 33.90675 | |
| Longitude | -117.177487 | |
| Market Area | 259 - Moreno Valley | |
Address Information | ||
| Address | 14708 Tilden Lane, Moreno Valley, CA 92555 | |
| Postal Code | 92555 | |
| City | Moreno Valley | |
| State | CA | |
| Country | United States | |
Listing Information | ||
| Listing Office | Realty Masters & Associates | |
| Listing Agent | RUTH SALLEY | |
| Listing Agent Phone | 951-243-4138 | |
| Attribution Contact | 951-243-4138 | |
| Compensation Disclaimer | The offer of compensation is made only to participants of the MLS where the listing is filed. | |
| Special listing conditions | Standard | |
| Ownership | None | |
School Information | ||
| District | Moreno Valley Unified | |
| Elementary School | La Jolla | |
| Middle School | Landmark | |
| High School | Vista Del Lago | |
MLS Information | ||
| Days on market | 49 | |
| MLS Status | Active | |
| Listing Date | Sep 19, 2024 | |
| Listing Last Modified | Nov 7, 2024 | |
| Tax ID | 304500035 | |
| MLS Area | 259 - Moreno Valley | |
| MLS # | IV24194776 | |
This information is believed to be accurate, but without any warranty.


