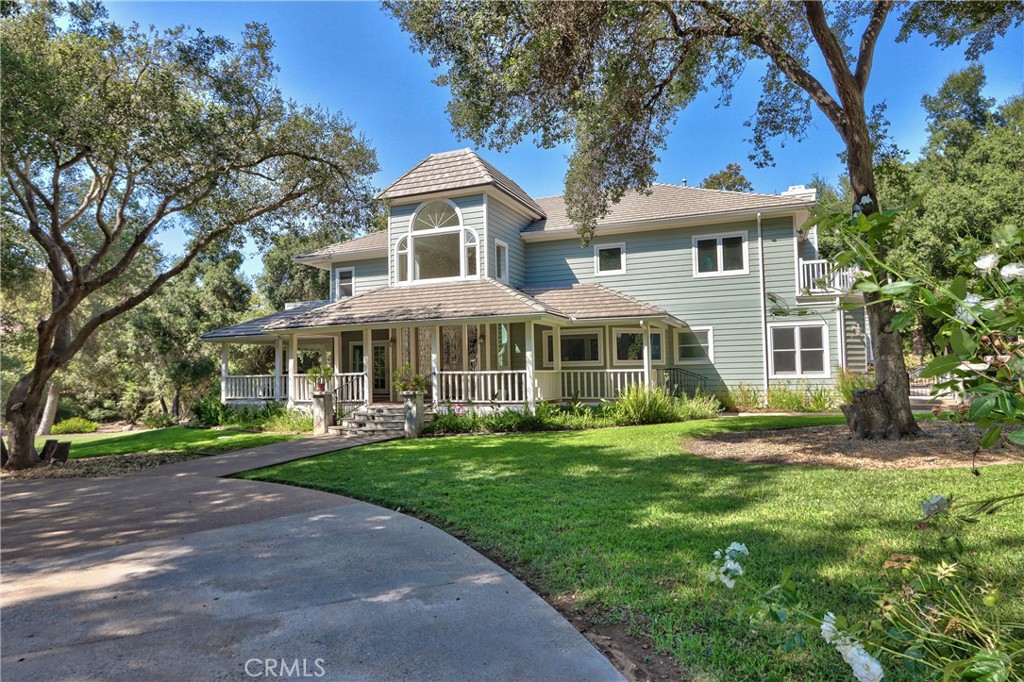Listing by: Rolf Rawson, Rawson & Associates, Rolf@RawsonTeam.com
4 Beds
5 Baths
4,200 SqFt
Pending
Welcome to your dream family home, nestled in the serene beauty of Oak trees, a year-round stream, and your very own charming duck pond—all spread across a stunning 20.65 acres. This property boasts a gated entrance which offers breathtaking views from the scenic vista points of De Luz Valley. Step inside this custom-built residence, where you'll find 4 spacious bedrooms plus an office and a den that can easily serve as a 5th bedroom. With 4.5 baths and a detached 3-car garage, this home is designed for comfort and convenience. The inviting traditional floor plan includes a large family room, formal living and dining areas, and beautiful French doors that let in natural light. The gourmet kitchen is a chef's paradise, featuring a 5-burner stove, built-in refrigerator and wine fridge, granite countertops, an island, and a walk-in pantry. Retreat to the luxurious primary suite, complete with double door entry, walk-in closets, and a private balcony that overlooks the peaceful surroundings. The en-suite bathroom is a spa-like oasis, featuring a claw foot soaking tub and separate shower. The flat 4 acres around the home are perfect for horses or outdoor activities, and you’ll appreciate the abundance of storage and a convenient laundry room that opens to the outdoors. Home also has Hardie Board cement siding and cement tile roofing, which is fire resistant. With easy access to town and I-15, this stunning property offers the perfect blend of rural tranquility and modern convenience. Come experience the beauty and warmth of this incredible home!
Property Details | ||
|---|---|---|
| Price | $2,497,000 | |
| Bedrooms | 4 | |
| Full Baths | 4 | |
| Half Baths | 1 | |
| Total Baths | 5 | |
| Property Style | Colonial | |
| Lot Size Area | 899514 | |
| Lot Size Area Units | Square Feet | |
| Acres | 20.65 | |
| Property Type | Residential | |
| Sub type | SingleFamilyResidence | |
| MLS Sub type | Single Family Residence | |
| Stories | 2 | |
| Features | Balcony,Built-in Features,Crown Molding,Granite Counters,Pantry,Recessed Lighting | |
| Year Built | 1989 | |
| View | Creek/Stream,Hills,Mountain(s),Orchard,Park/Greenbelt | |
| Roof | Concrete,Tile | |
| Heating | Central | |
| Lot Description | Agricultural - Tree/Orchard,Back Yard,Front Yard,Lot Over 40000 Sqft,Paved,Secluded,Yard | |
| Laundry Features | Individual Room,Inside | |
| Pool features | None | |
| Parking Description | Driveway,Garage | |
| Parking Spaces | 3 | |
| Garage spaces | 3 | |
| Association Fee | 250 | |
| Association Amenities | Other | |
Geographic Data | ||
| Directions | Rancho California Road (West), Avenida del Oro (L), Sandia Creek (L), Carancho Road (L) | |
| County | Riverside | |
| Latitude | 33.467071 | |
| Longitude | -117.227404 | |
| Market Area | SRCAR - Southwest Riverside County | |
Address Information | ||
| Address | 25550 Carancho Road, Temecula, CA 92590 | |
| Postal Code | 92590 | |
| City | Temecula | |
| State | CA | |
| Country | United States | |
Listing Information | ||
| Listing Office | Rawson & Associates | |
| Listing Agent | Rolf Rawson | |
| Listing Agent Phone | Rolf@RawsonTeam.com | |
| Attribution Contact | Rolf@RawsonTeam.com | |
| Compensation Disclaimer | The offer of compensation is made only to participants of the MLS where the listing is filed. | |
| Special listing conditions | Standard | |
| Ownership | None | |
School Information | ||
| District | Murrieta | |
MLS Information | ||
| Days on market | 39 | |
| MLS Status | Pending | |
| Listing Date | Sep 19, 2024 | |
| Listing Last Modified | Nov 21, 2024 | |
| Tax ID | 937060014 | |
| MLS Area | SRCAR - Southwest Riverside County | |
| MLS # | SW24192224 | |
This information is believed to be accurate, but without any warranty.


