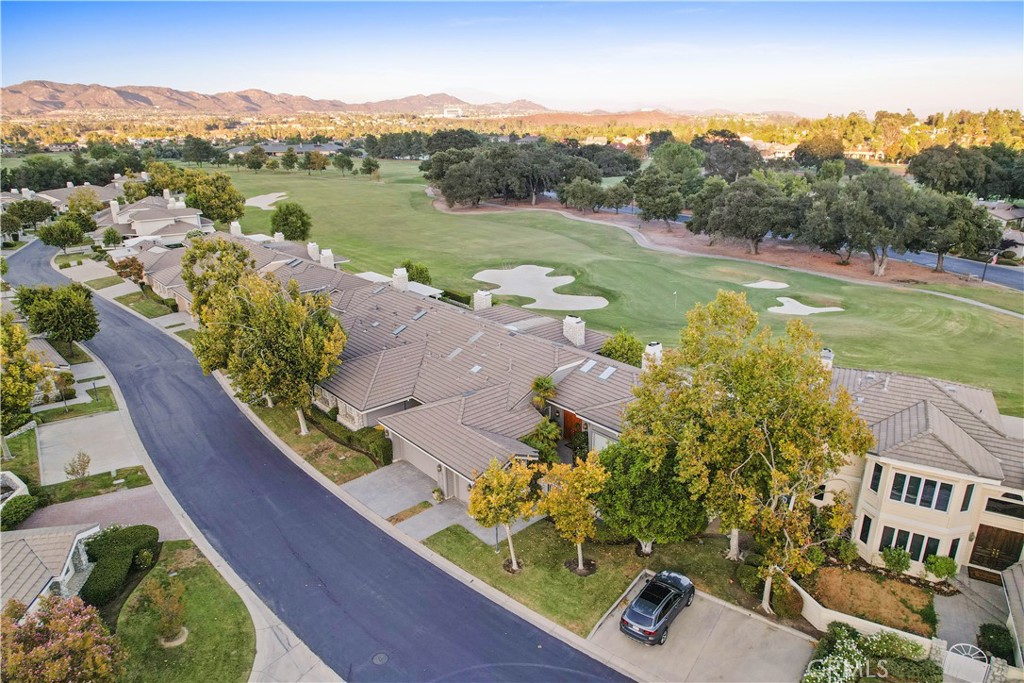Listing by: Danielle Whitney Moore, Keller Williams Realty, 310-987-9103
3 Beds
3 Baths
2,908 SqFt
Active
Welcome home to one of the most tranquil single-story homes in the Bear Creek Villas, offering breathtaking golf course views of the first green on the prestigious Jack Nicklaus Signature course, all from a rare enclosed backyard. As you pass the serene fountain and mature palm trees, the double door entry leads you into a spacious dining room with an electronic window shade. The remodeled kitchen is a chef’s dream, featuring a breakfast bar, breakfast nook, large pantry, granite countertops, stylish backsplash, and stainless-steel appliances, including a cooktop, stove, built-in refrigerator, microwave, trash compactor, and dishwasher. The open living and family rooms offer stunning golf course views, a cozy fireplace, and a wet bar with a wine refrigerator. The primary suite also enjoys golf course views, a large walk-in closet, a second closet, another fireplace, and an ensuite remodeled bathroom with dual sinks and a walk-in shower. Additional features include one more bedroom, an additional office or potential third bedroom, two extra bathrooms, ample built-in storage, vaulted ceilings, skylights, solid wood flooring, an interior laundry room, forced air heating and air conditioning, and direct access to a two-car garage plus a golf cart garage, all with newer thermal insulated doors. The enclosed backyard, a rarity in this complex, is perfect for entertaining with sweeping golf course views, a remote-controlled awning, freshly painted exterior, inlaid stone, and a built-in BBQ. Bear Creek offers a luxurious lifestyle with access to a Jack Nicklaus Signature golf course, pools, spas, bocce ball and tennis courts, a fitness center, community center, country club, banquet and meeting facilities, and 24-hour guarded entry. 38142 Stone Meadow Drive is more than just a home; it’s a lifestyle.
Property Details | ||
|---|---|---|
| Price | $824,999 | |
| Bedrooms | 3 | |
| Full Baths | 1 | |
| Total Baths | 3 | |
| Lot Size Area | 3370 | |
| Lot Size Area Units | Square Feet | |
| Acres | 0.0774 | |
| Property Type | Residential | |
| Sub type | Condominium | |
| MLS Sub type | Condominium | |
| Stories | 1 | |
| Features | Bar,Built-in Features,Ceiling Fan(s),Granite Counters,High Ceilings,Pantry,Recessed Lighting,Stone Counters,Storage,Vacuum Central,Wet Bar | |
| Exterior Features | Golf | |
| Year Built | 1985 | |
| View | Golf Course | |
| Heating | Central,Natural Gas | |
| Accessibility | Entry Slope Less Than 1 Foot,No Interior Steps,Parking | |
| Lot Description | Back Yard,Close to Clubhouse,Cul-De-Sac,Front Yard,Landscaped,Level with Street,On Golf Course | |
| Laundry Features | Dryer Included,Gas Dryer Hookup,Individual Room,Inside,Washer Hookup,Washer Included | |
| Pool features | Association,Community,In Ground | |
| Parking Description | Direct Garage Access,Garage,Garage Faces Front,Golf Cart Garage,Private,Side by Side | |
| Parking Spaces | 2 | |
| Garage spaces | 2 | |
| Association Fee | 655 | |
| Association Amenities | Pickleball,Pool,Spa/Hot Tub,Fire Pit,Golf Course,Tennis Court(s),Bocce Ball Court,Gym/Ex Room,Clubhouse,Banquet Facilities,Meeting Room,Maintenance Grounds,Trash,Pets Permitted,Call for Rules,Management,Guard,Controlled Access | |
Geographic Data | ||
| Directions | Once you enter the complex, follow Bear Creek Drive North and then make a right on Stone Meadow Drive. The property is on the right hand side. | |
| County | Riverside | |
| Latitude | 33.579037 | |
| Longitude | -117.26658 | |
| Market Area | SRCAR - Southwest Riverside County | |
Address Information | ||
| Address | 38142 Stone Meadow Drive, Murrieta, CA 92562 | |
| Postal Code | 92562 | |
| City | Murrieta | |
| State | CA | |
| Country | United States | |
Listing Information | ||
| Listing Office | Keller Williams Realty | |
| Listing Agent | Danielle Whitney Moore | |
| Listing Agent Phone | 310-987-9103 | |
| Attribution Contact | 310-987-9103 | |
| Compensation Disclaimer | The offer of compensation is made only to participants of the MLS where the listing is filed. | |
| Special listing conditions | Standard | |
| Ownership | Condominium | |
| Virtual Tour URL | https://my.homediary.com/u/472743 | |
School Information | ||
| District | Murrieta | |
MLS Information | ||
| Days on market | 64 | |
| MLS Status | Active | |
| Listing Date | Sep 19, 2024 | |
| Listing Last Modified | Nov 22, 2024 | |
| Tax ID | 904141014 | |
| MLS Area | SRCAR - Southwest Riverside County | |
| MLS # | SB24195382 | |
This information is believed to be accurate, but without any warranty.


