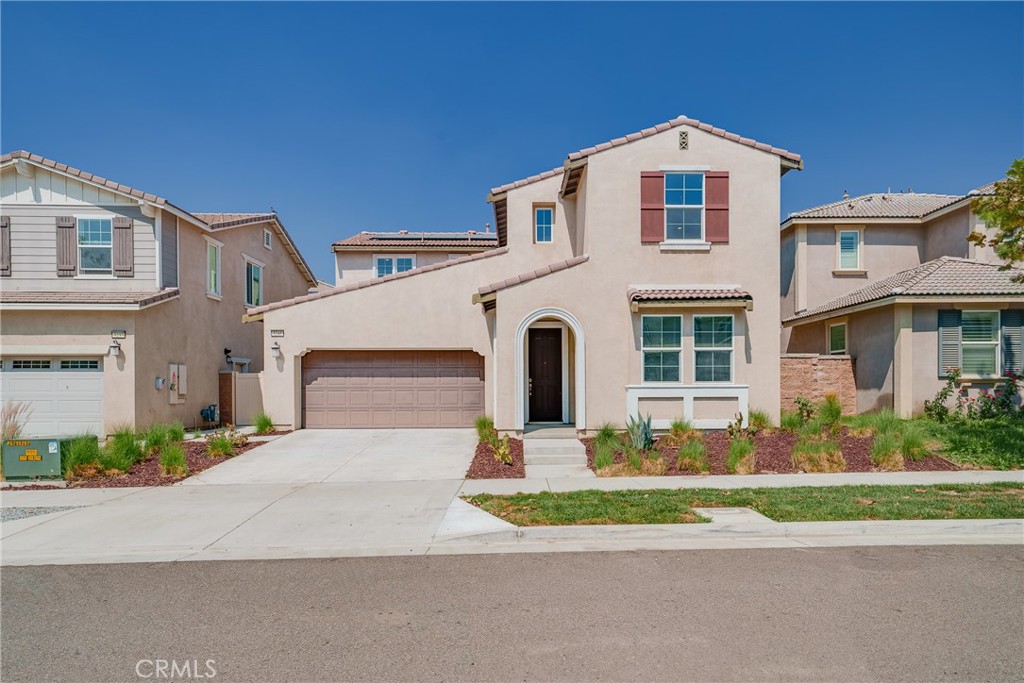Listing by: Joyce Lin, Coldwell Banker Platinum Prop., 714-904-6660
5 Beds
3 Baths
2,765 SqFt
Active
Welcome to this beautiful and desirable 5-bedroom, 3-bathroom single-family home located in the sought-after Grand Park Community, near the future Phase 1 of Ontario Grand Park. *New interior Paint and New Carpet* This thoughtfully designed home features a main-floor bedroom and bathroom for added convenience. Stepping through the front door, you are welcomed by an open-concept floor plan with tile floor leading into the Great Room with cozy fireplace. Upgraded kitchen with double ovens, a LARGE walk-in pantry with an island, and sleek finishes. Dining area with sliding doors leading to the covered California room —perfect for both entertaining and daily living. The spacious loft adds versatility, while the built-in desk creates an ideal workspace. Retreat to the expansive primary suite, complete with a walk-in closet. The home also boasts a tankless water heater for energy efficiency, along with a leased solar system to help reduce energy costs. Community amenities are just short walking distance away. Community amenities including pool, playgrounds, and park. With spectacular location, you will be conveniently located minutes away from shopping centers and variety of ethnic markets as well as having quick access to freeways.
Property Details | ||
|---|---|---|
| Price | $895,000 | |
| Bedrooms | 5 | |
| Full Baths | 3 | |
| Total Baths | 3 | |
| Lot Size Area | 4000 | |
| Lot Size Area Units | Square Feet | |
| Acres | 0.0918 | |
| Property Type | Residential | |
| Sub type | SingleFamilyResidence | |
| MLS Sub type | Single Family Residence | |
| Stories | 2 | |
| Exterior Features | Sidewalks,Street Lights,Suburban | |
| Year Built | 2018 | |
| View | None | |
| Heating | Central | |
| Lot Description | 0-1 Unit/Acre | |
| Laundry Features | Individual Room | |
| Pool features | Association | |
| Parking Spaces | 2 | |
| Garage spaces | 2 | |
| Association Fee | 134 | |
| Association Amenities | Pool,Spa/Hot Tub | |
Geographic Data | ||
| Directions | see google maps | |
| County | San Bernardino | |
| Latitude | 33.99385 | |
| Longitude | -117.581283 | |
| Market Area | 686 - Ontario | |
Address Information | ||
| Address | 3245 E Yosemite Drive, Ontario, CA 91762 | |
| Postal Code | 91762 | |
| City | Ontario | |
| State | CA | |
| Country | United States | |
Listing Information | ||
| Listing Office | Coldwell Banker Platinum Prop. | |
| Listing Agent | Joyce Lin | |
| Listing Agent Phone | 714-904-6660 | |
| Attribution Contact | 714-904-6660 | |
| Compensation Disclaimer | The offer of compensation is made only to participants of the MLS where the listing is filed. | |
| Special listing conditions | Standard | |
| Ownership | Planned Development | |
School Information | ||
| District | Ontario-Montclair | |
MLS Information | ||
| Days on market | 65 | |
| MLS Status | Active | |
| Listing Date | Sep 19, 2024 | |
| Listing Last Modified | Nov 23, 2024 | |
| Tax ID | 0218616160000 | |
| MLS Area | 686 - Ontario | |
| MLS # | PW24194712 | |
This information is believed to be accurate, but without any warranty.


