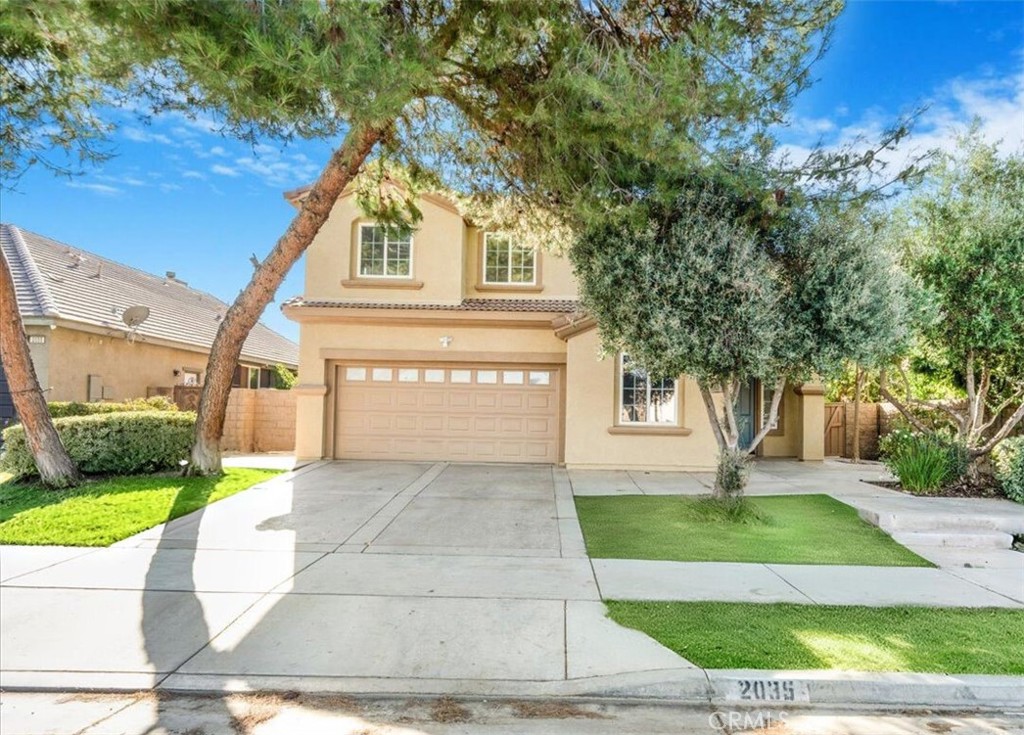Listing by: Shawn Luong, eXp Realty of Greater Los Angeles, 626-643-7090
5 Beds
3 Baths
3,417 SqFt
Active
Step into a world of elegance and comfort with this stunning 5-bedroom pool home on a tranquil street in Hemet. Built in 2006, this exquisite residence boasts numerous upgrades and an inviting open floor plan that exudes warmth and sophistication. ***As you enter, you’re greeted by a bright, expansive living room adorned with brand-new luxury vinyl tile flooring that seamlessly flows throughout the entire home. The freshly painted interiors and exteriors add a touch of modernity and freshness to the space. ***Venture further to discover a light-filled and airy family room with a cozy fireplace, a custom-built media center, and an office desk—perfect for relaxation and productivity. Adjacent to the family room lies Chef’s dream kitchen, featuring newly stained and varnished cabinetry, brand new state-of-the-art stainless steel 5-burner gas range, a brand-new sleek microwave with an exterior exhaust, a spacious brand-new refrigerator with ice and water dispenser, a high-efficiency stainless steel band-new dishwasher, exquisite granite countertops, and a roomy walk-in pantry. This kitchen is truly the heart of the home, designed for culinary adventures and family gatherings. ***The conveniently located bedroom and bathroom next to the family room offer a private retreat for parents and guests. Ascend the staircase, finished with luxurious vinyl planks, to find a massive bonus room. This versatile space can be partitioned into two additional bedrooms while leaving ample room for an entertainment area. ***The master suite is a sanctuary featuring dual sinks, a separate shower and Roman tub, waterproof luxury vinyl planks, and an expansive walk-in closet. ***Step outside to your private backyard oasis, where a sparkling blue pool and spa await. Perfect for entertaining on hot summer days, the pool’s water return jets serve as the centerpiece of this low-maintenance paradise. ***The oversized garage is perfect for a workshop or collection car storage. ***This home is not just a place to live—it’s a lifestyle. Experience this Hemet gem's perfect blend of luxury, comfort, and convenience.
Property Details | ||
|---|---|---|
| Price | $642,500 | |
| Bedrooms | 5 | |
| Full Baths | 3 | |
| Total Baths | 3 | |
| Property Style | Mediterranean | |
| Lot Size Area | 7841 | |
| Lot Size Area Units | Square Feet | |
| Acres | 0.18 | |
| Property Type | Residential | |
| Sub type | SingleFamilyResidence | |
| MLS Sub type | Single Family Residence | |
| Stories | 2 | |
| Features | Granite Counters,High Ceilings,Recessed Lighting,Storage,Unfurnished | |
| Exterior Features | Lighting | |
| Year Built | 2006 | |
| View | Neighborhood | |
| Roof | Tile | |
| Heating | Central | |
| Foundation | Slab | |
| Lot Description | 6-10 Units/Acre,Front Yard,Lawn,Level with Street,Lot 6500-9999,Rectangular Lot,Level,Sprinkler System,Sprinklers In Front | |
| Laundry Features | Gas Dryer Hookup,Individual Room,Inside | |
| Pool features | Private,Filtered,In Ground | |
| Parking Description | Direct Garage Access,Driveway,Concrete,Driveway Level,Garage Faces Front,Garage - Single Door,Garage Door Opener,Oversized | |
| Parking Spaces | 2 | |
| Garage spaces | 2 | |
| Association Fee | 0 | |
Geographic Data | ||
| Directions | S/ Mustang Way Right on Fisher St Left on Cove Right to Silver Drop | |
| County | Riverside | |
| Latitude | 33.714056 | |
| Longitude | -117.02354 | |
| Market Area | SRCAR - Southwest Riverside County | |
Address Information | ||
| Address | 2035 Silver Drop Lane, Hemet, CA 92545 | |
| Postal Code | 92545 | |
| City | Hemet | |
| State | CA | |
| Country | United States | |
Listing Information | ||
| Listing Office | eXp Realty of Greater Los Angeles | |
| Listing Agent | Shawn Luong | |
| Listing Agent Phone | 626-643-7090 | |
| Attribution Contact | 626-643-7090 | |
| Compensation Disclaimer | The offer of compensation is made only to participants of the MLS where the listing is filed. | |
| Special listing conditions | Standard | |
| Ownership | None | |
| Virtual Tour URL | https://www.homes.com/property/2035-silver-drop-ln-hemet-ca/8qlj9833kk24c/?tab=1&dk=yflj3bnbh6h54 | |
School Information | ||
| District | Hemet Unified | |
| Elementary School | Harmony | |
| Middle School | Rancho Viejo | |
| High School | West Valley | |
MLS Information | ||
| Days on market | 49 | |
| MLS Status | Active | |
| Listing Date | Sep 20, 2024 | |
| Listing Last Modified | Nov 8, 2024 | |
| Tax ID | 454352023 | |
| MLS Area | SRCAR - Southwest Riverside County | |
| MLS # | CV24195799 | |
This information is believed to be accurate, but without any warranty.


