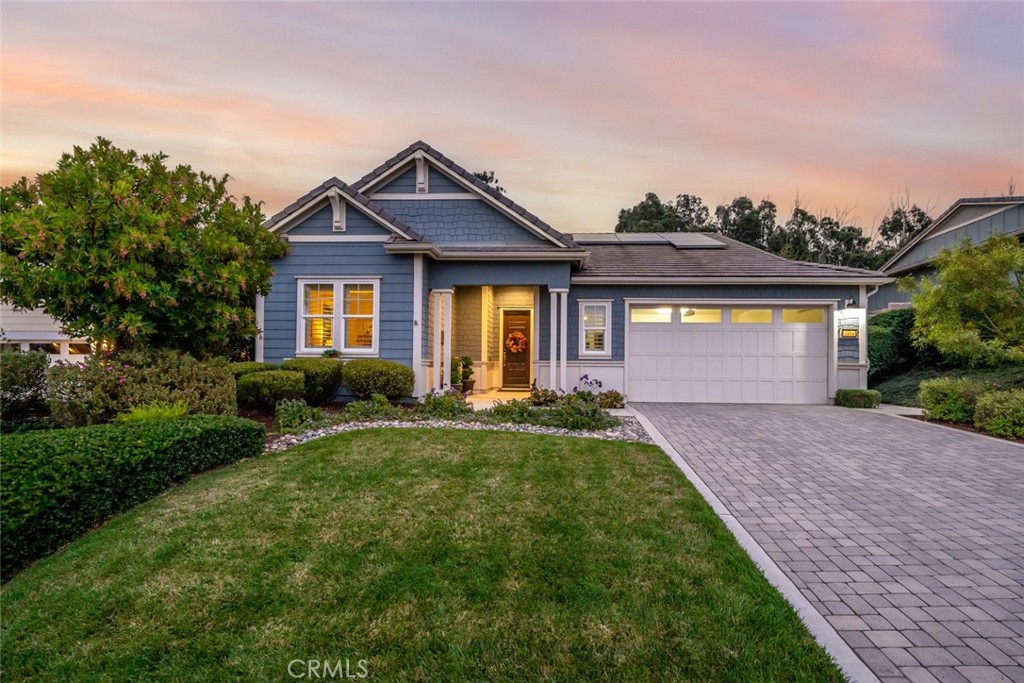Listing by: Linda Del, Monarch Realty, linda@lindadel.com
2 Beds
2 Baths
1,591 SqFt
Active
Quintessential English cottage full of character and bursting with pride of ownership. The perfect garden escape set against a treelined, greenbelt backdrop. This beautiful "Ojai" model home offers surprisingly spacious living areas and every room is deliberately designed with only the finest finishes. If "home sweet home" is where you want to be, get here quick! This charming home will not last. Special features include hardboard plank siding, quartz counters throughout, professional landscaping, home theater surround sound wired, window treatments, fully outfitted utility room with sink and built-in cabinetry. The open floorplan highlights a designer kitchen with white shaker cabinetry, quartz counters, custom backsplash, stainless steel appliances, butler's pantry and desk area. Generous windows embrace the natural surroundings and brighten the home from every room. Relax in the spacious primary suite offering greenbelt views and a large luxurious bathroom and walk-in closet.
Property Details | ||
|---|---|---|
| Price | $1,100,000 | |
| Bedrooms | 2 | |
| Full Baths | 2 | |
| Total Baths | 2 | |
| Property Style | Bungalow,Cape Cod,Cottage,English | |
| Lot Size Area | 7185 | |
| Lot Size Area Units | Square Feet | |
| Acres | 0.1649 | |
| Property Type | Residential | |
| Sub type | SingleFamilyResidence | |
| MLS Sub type | Single Family Residence | |
| Stories | 1 | |
| Features | Built-in Features,Quartz Counters | |
| Exterior Features | Rain Gutters | |
| Year Built | 2018 | |
| Subdivision | Trilogy(600) | |
| View | Park/Greenbelt,Trees/Woods | |
| Roof | Tile | |
| Heating | Central,Forced Air,Solar | |
| Foundation | Slab | |
| Lot Description | Garden,Greenbelt,Sprinklers Drip System | |
| Laundry Features | Individual Room | |
| Pool features | None | |
| Parking Description | Driveway - Brick,Garage | |
| Parking Spaces | 4 | |
| Garage spaces | 2 | |
| Association Fee | 477 | |
| Association Amenities | Pickleball,Pool,Spa/Hot Tub,Sauna,Fire Pit,Barbecue,Outdoor Cooking Area,Picnic Area,Playground,Golf Course,Tennis Court(s),Paddle Tennis,Bocce Ball Court,Sport Court,Other Courts,Biking Trails,Horse Trails,Gym/Ex Room,Clubhouse,Card Room,Banquet Facilities,Recreation Room,Meeting Room,Concierge,Maintenance Grounds,Other,Maintenance Front Yard | |
Geographic Data | ||
| Directions | Willow to Via Concha, Left on Eucalyptus, Left on | |
| County | San Luis Obispo | |
| Latitude | 35.021507 | |
| Longitude | -120.548239 | |
| Market Area | NPMO - Nipomo | |
Address Information | ||
| Address | 1054 Trail View Place, Nipomo, CA 93444 | |
| Postal Code | 93444 | |
| City | Nipomo | |
| State | CA | |
| Country | United States | |
Listing Information | ||
| Listing Office | Monarch Realty | |
| Listing Agent | Linda Del | |
| Listing Agent Phone | linda@lindadel.com | |
| Attribution Contact | linda@lindadel.com | |
| Compensation Disclaimer | The offer of compensation is made only to participants of the MLS where the listing is filed. | |
| Special listing conditions | Standard | |
| Ownership | Planned Development | |
| Virtual Tour URL | https://www.1054trailview.com?mls | |
School Information | ||
| District | Lucia Mar Unified | |
MLS Information | ||
| Days on market | 50 | |
| MLS Status | Active | |
| Listing Date | Sep 20, 2024 | |
| Listing Last Modified | Nov 9, 2024 | |
| Tax ID | 091715036 | |
| MLS Area | NPMO - Nipomo | |
| MLS # | PI24195931 | |
This information is believed to be accurate, but without any warranty.


