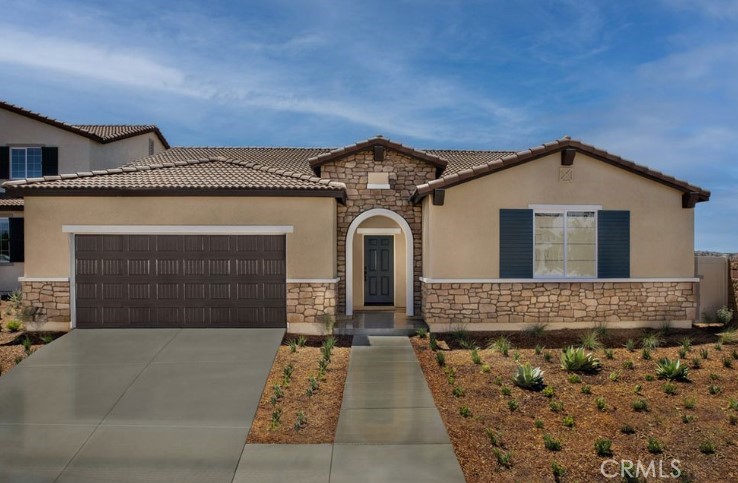Listing by: LESLIE OLIVO, Taylor Morrison Services, lolivo@taylormorrison.com
3 Beds
3 Baths
2,401 SqFt
Pending
MLS#EV24195976 REPRESENTATIVE PHOTOS ADDED. March 2025 Completion! Welcome to the Plan 10 at Olivewood. This roomy three-bedroom, single-level home is perfect for anyone seeking extra space. The expansive Great Room flows seamlessly into the kitchen and dining area, making it ideal for family gatherings. The kitchen features a large island with a double stainless steel sink, granite countertops, a dishwasher, and stylish Shaker cabinets. A deep walk-in pantry provides ample shelving for additional storage. The private owner’s suite boasts a generous linen cabinet, a spacious walk-in shower, a dual sink vanity, an enclosed water closet, and a walk-in closet. You'll also find a conveniently located laundry area and linen closet as you enter from the garage. Structural options include: optional storage in lieu of 4th bedroom.
Property Details | ||
|---|---|---|
| Price | $666,000 | |
| Bedrooms | 3 | |
| Full Baths | 2 | |
| Half Baths | 1 | |
| Total Baths | 3 | |
| Property Style | See Remarks | |
| Lot Size Area | 6098 | |
| Lot Size Area Units | Square Feet | |
| Acres | 0.14 | |
| Property Type | Residential | |
| Sub type | SingleFamilyResidence | |
| MLS Sub type | Single Family Residence | |
| Stories | 1 | |
| Features | High Ceilings,Open Floorplan,Pantry,Recessed Lighting,Storage | |
| Year Built | 2024 | |
| Subdivision | Other (OTHR) | |
| View | None | |
| Heating | Central,Forced Air,Natural Gas | |
| Lot Description | Back Yard,Corner Lot,Landscaped,Level | |
| Laundry Features | Dryer Included,Gas Dryer Hookup,Inside,Washer Hookup | |
| Pool features | Association | |
| Parking Description | Direct Garage Access | |
| Parking Spaces | 2 | |
| Garage spaces | 2 | |
| Association Fee | 182 | |
| Association Amenities | Pool,Playground,Hiking Trails,Pet Rules,Pets Permitted | |
Geographic Data | ||
| Directions | Olivewood is conveniently located near the 10 and 60 freeways. From the 10 freeway, exit Oak Valley Parkway and head west. Turn left on Potrero blvd, turn right onto Olivewood Way and left on Sicily Court. Turn left on Cascina Lane and the model home | |
| County | Riverside | |
| Latitude | 33.939656 | |
| Longitude | -117.025778 | |
| Market Area | 263 - Banning/Beaumont/Cherry Valley | |
Address Information | ||
| Address | 36881 Cascina Lane, Beaumont, CA 92223 | |
| Postal Code | 92223 | |
| City | Beaumont | |
| State | CA | |
| Country | United States | |
Listing Information | ||
| Listing Office | Taylor Morrison Services | |
| Listing Agent | LESLIE OLIVO | |
| Listing Agent Phone | lolivo@taylormorrison.com | |
| Attribution Contact | lolivo@taylormorrison.com | |
| Compensation Disclaimer | The offer of compensation is made only to participants of the MLS where the listing is filed. | |
| Special listing conditions | Standard | |
| Ownership | Planned Development | |
School Information | ||
| District | Beaumont | |
MLS Information | ||
| Days on market | 10 | |
| MLS Status | Pending | |
| Listing Date | Sep 20, 2024 | |
| Listing Last Modified | Oct 11, 2024 | |
| Tax ID | 414520088 | |
| MLS Area | 263 - Banning/Beaumont/Cherry Valley | |
| MLS # | EV24195976 | |
This information is believed to be accurate, but without any warranty.


