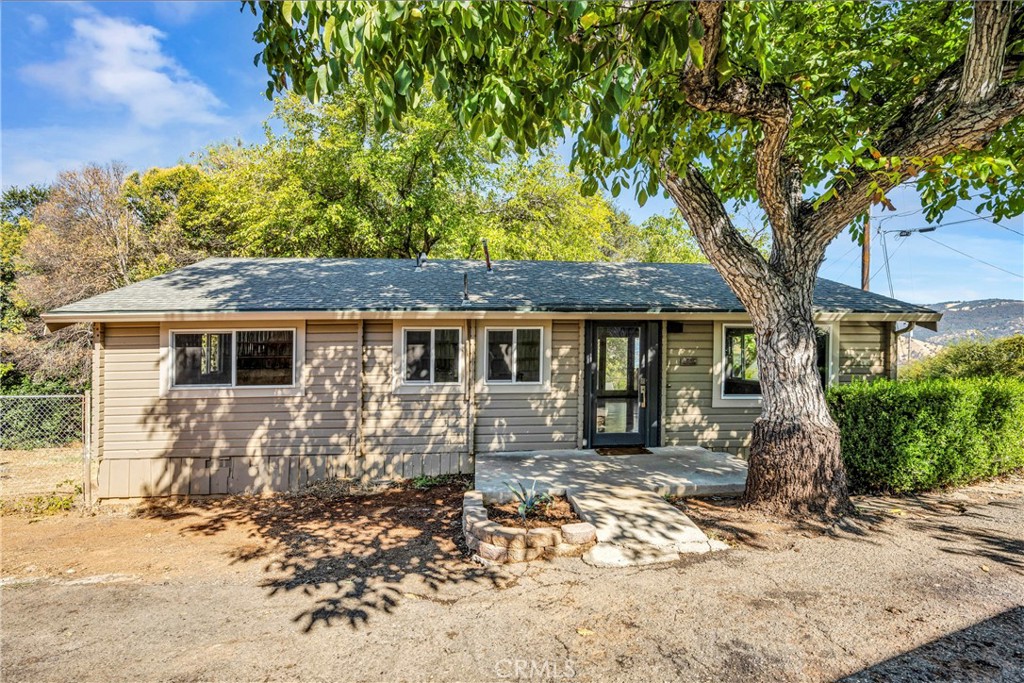Listing by: Veronica Baylor, NextHome Yvette Sloan, 707-987-2003
2 Beds
2 Baths
1,120 SqFt
Active
This charming and unique log cabin-style home is perfect for those seeking unique rustic charm and craftsmanship with sleek updates and modern amenities. The rich, natural wood tones of the walls and vaulted ceilings bring warmth to the space, while large windows allow natural light to pour in, highlighting the beauty of the cabin’s interior. The home offers 2 bedrooms and 2 beautifully designed bathrooms. The primary bedroom features a loft area, an en-suite bathroom with a spacious custom-tiled walk-in shower. The hall bathroom boasts a jetted tub, a stunning custom-tiled wall, and a one-of-a-kind vanity crafted from a vintage dresser. The kitchen is a blend of rustic charm and modern convenience, with white cabinets, stainless steel appliances, and a Sub-Zero fridge cleverly concealed behind custom cabinet panels. For year-round comfort, the home is equipped with mini-splits and ceiling fans. Enjoy serene lake views from the living room and primary suite, and relax or play in the fenced and private backyard. The property also includes a detached 2-car garage in the same log cabin style, complete with electricity—perfect for additional storage or workspace. This home is the perfect balance of rustic charm and modern luxury. Located in the Riviera Heights Homeowners Association offering residents a marina with boat launching, fishing, picnicking and a swimming beachfront area in addition to a private pool and clubhouse.
Property Details | ||
|---|---|---|
| Price | $279,000 | |
| Bedrooms | 2 | |
| Full Baths | 2 | |
| Total Baths | 2 | |
| Property Style | Log | |
| Lot Size Area | 7841 | |
| Lot Size Area Units | Square Feet | |
| Acres | 0.18 | |
| Property Type | Residential | |
| Sub type | SingleFamilyResidence | |
| MLS Sub type | Single Family Residence | |
| Stories | 1 | |
| Features | Ceiling Fan(s),High Ceilings | |
| Exterior Features | Rain Gutters | |
| Year Built | 1970 | |
| View | Lake | |
| Waterfront | Marina in Community | |
| Heating | Ductless | |
| Lot Description | Back Yard,Gentle Sloping,Lawn,Yard | |
| Laundry Features | In Closet,Inside | |
| Pool features | Association | |
| Parking Description | Driveway,Driveway Level,Driveway Up Slope From Street,Garage,Garage - Two Door | |
| Parking Spaces | 6 | |
| Garage spaces | 2 | |
| Association Fee | 447 | |
| Association Amenities | Pool,Picnic Area,Pier,Clubhouse,Call for Rules,Management | |
Geographic Data | ||
| Directions | Soda Bay to Marina View | |
| County | Lake | |
| Latitude | 39.008663 | |
| Longitude | -122.776314 | |
| Market Area | LCRH - Riviera Heights | |
Address Information | ||
| Address | 2803 Marina View Drive, Kelseyville, CA 95451 | |
| Postal Code | 95451 | |
| City | Kelseyville | |
| State | CA | |
| Country | United States | |
Listing Information | ||
| Listing Office | NextHome Yvette Sloan | |
| Listing Agent | Veronica Baylor | |
| Listing Agent Phone | 707-987-2003 | |
| Attribution Contact | 707-987-2003 | |
| Compensation Disclaimer | The offer of compensation is made only to participants of the MLS where the listing is filed. | |
| Special listing conditions | Standard | |
| Ownership | None | |
School Information | ||
| District | Kelseyville Unified | |
MLS Information | ||
| Days on market | 56 | |
| MLS Status | Active | |
| Listing Date | Sep 20, 2024 | |
| Listing Last Modified | Nov 15, 2024 | |
| Tax ID | 045142210000 | |
| MLS Area | LCRH - Riviera Heights | |
| MLS # | LC24196280 | |
This information is believed to be accurate, but without any warranty.


