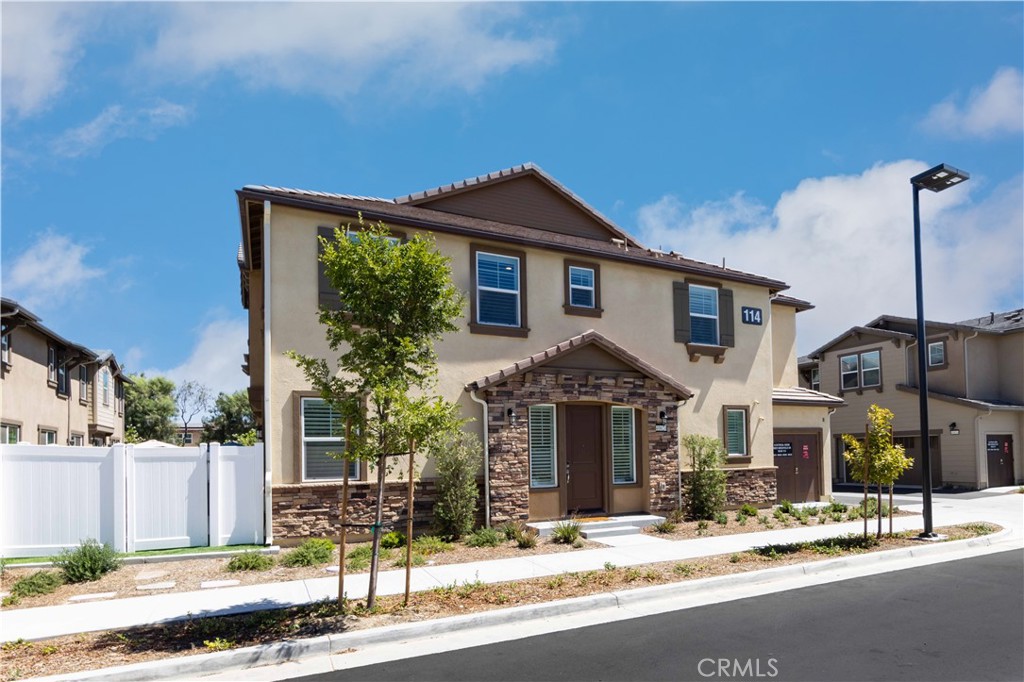Listing by: Deborah LeBlanc, Elite Properties Direct, 949-226-2299
4 Beds
3 Baths
1,714 SqFt
Active
Better than NEW! Here's your chance to own one of the highly desirable sold out Crimson floor plans! This 4 bed/ 2.5 bath, 1714 sq ft townhome lives just like a single family home with a beautifully landscaped backyard, open floor plan, only 1 attached wall and all the space and privacy you desire! What makes this home so special? 10 fully PAID OFF solar panels!! This energy efficient home provides extremely low utility costs ( how does an average of 10.00 monthly electric bill sound?!) HOA covers all exterior maintenance, including roof, paint and front landscaping(enjoy all the benefits of homeownership without the hassle of repairs and upkeep), low homeowner insurance costs, zoned for award winning Temecula schools, community clubhouse, pool, spa, table tennis, dog park, park, zipline and resident events/gatherings. Ideal LOCATION- walk to Harveston park/lake, schools! Centrally located- just minutes from 2 Trader Joe's shopping centers, Promenade Mall, Old Town, Wineries, restaurants! Super easy access to both the 15 and 215 freeway! Not only has this home been meticulously cared for but it has been highly upgraded as well. Enjoy the oversized 2 car garage with epoxy floors and overhead storage, whole house water softener and charcoal filter, 3.5 inch custom plantation shutters, ceiling fans, under cabinet lighting, upgraded LG dishwasher and LG see thru view fridge, custom built-ins located in upstairs hallway with abundant storage, modern landscaped backyard with water feature, lush landscaping and ambient lighting( perfect for relaxing and unwinding)!Home includes builder warranty as well as additional 1 year warranty on appliances at no cost to buyer. A highly upgraded 1 year old home in such a convenient location will not last!!! Call today for your private tour!
Property Details | ||
|---|---|---|
| Price | $687,000 | |
| Bedrooms | 4 | |
| Full Baths | 2 | |
| Half Baths | 1 | |
| Total Baths | 3 | |
| Property Type | Residential | |
| Sub type | Townhouse | |
| MLS Sub type | Townhouse | |
| Stories | 2 | |
| Features | Attic Fan,Ceiling Fan(s),High Ceilings,Open Floorplan,Quartz Counters,Unfurnished | |
| Year Built | 2023 | |
| View | Mountain(s) | |
| Heating | Central | |
| Laundry Features | Dryer Included,Gas Dryer Hookup,Washer Included | |
| Pool features | Community | |
| Parking Description | Garage | |
| Parking Spaces | 2 | |
| Garage spaces | 2 | |
| Association Fee | 276 | |
| Association Amenities | Pool,Spa/Hot Tub,Barbecue,Picnic Area,Playground,Dog Park,Paddle Tennis,Pest Control,Clubhouse,Maintenance Grounds,Management,Maintenance Front Yard | |
Geographic Data | ||
| Directions | Heirloom Farms Community, Ynez and Date St. Turn onto Heirloom Dr, then left onto Birchfield | |
| County | Riverside | |
| Latitude | 33.535418 | |
| Longitude | -117.166403 | |
| Market Area | SRCAR - Southwest Riverside County | |
Address Information | ||
| Address | 40624 Birchfield Drive, Temecula, CA 92591 | |
| Postal Code | 92591 | |
| City | Temecula | |
| State | CA | |
| Country | United States | |
Listing Information | ||
| Listing Office | Elite Properties Direct | |
| Listing Agent | Deborah LeBlanc | |
| Listing Agent Phone | 949-226-2299 | |
| Attribution Contact | 949-226-2299 | |
| Compensation Disclaimer | The offer of compensation is made only to participants of the MLS where the listing is filed. | |
| Special listing conditions | Standard | |
| Ownership | None | |
School Information | ||
| District | Temecula Unified | |
MLS Information | ||
| Days on market | 39 | |
| MLS Status | Active | |
| Listing Date | Sep 20, 2024 | |
| Listing Last Modified | Oct 29, 2024 | |
| Tax ID | 916731045 | |
| MLS Area | SRCAR - Southwest Riverside County | |
| MLS # | SW24149500 | |
This information is believed to be accurate, but without any warranty.


