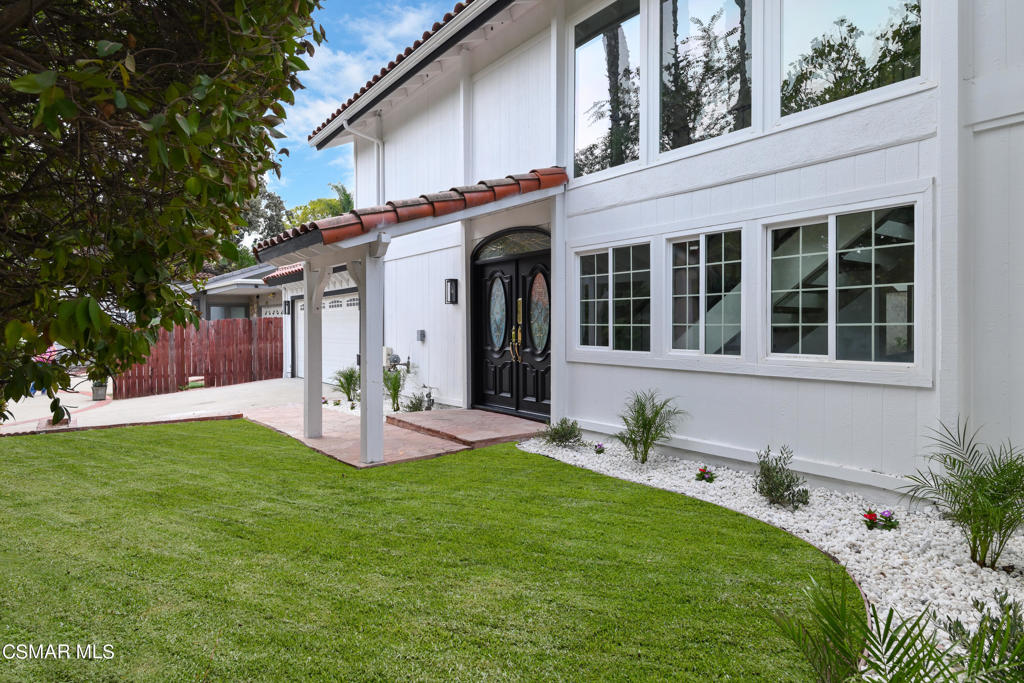Listing by: Steven Simmons, October Realty Group
4 Beds
3 Baths
2,491 SqFt
Active
Reimagined and Ready to Impress! This completely remodeled 4-bedroom, 3-bath, approx. 2,500 sq. ft., two-story Village Home has been transformed from a diamond in the rough into a stunning modern masterpiece, offering everything new.Step inside to find smooth ceilings and LED recessed lighting throughout, complemented by stylish modern fixtures in the living room, dining room, and entry. Dual-pane windows and sliders bring in abundant natural light, while fresh paint and brand-new wood flooring--no carpet, no tile--provide elegance and sophistication. The entry welcomes you with an open-riser staircase, giving the home a sleek, contemporary feel and allowing light to flow freely, enhancing spaciousness. Grand chandeliers showcase the high ceilings, while expansive windows rush the space with sunlight.The living room features vaulted ceilings, a cozy gas fireplace, and dual sliding doors that effortlessly blend indoor and outdoor living. The dining room, which comfortably seats ten, is perfect for entertaining, and with the large glass slider, the room is always warm.In the kitchen, the ceiling has been raised and an interior wall removed to create a brighter, more open space. It features Neolith countertops, full backsplash, and white shaker cabinets that include loads of dovetail drawers, double-stacked lazy Susans, and European soft-closing hinges and slide rails. Stainless steel appliances and an elegant, single basin sink complete the terrific transformation.The adjoining main room creates an inviting space for gatherings and an enormous glass slider offers easy access and views to the private covered patio and garden.The primary bedroom features a walk-in closet with organizer and a large window with peaceful views of the garden. The bathroom has been expanded to include a frameless glass shower with giant quartz-tiled walls and a decorative herringbone floor. A freestanding soaking tub adds a spa-like touch, while quartz countertops, shaker cabinetry enhanced by dark hardware tie the space together in modern elegance. The secondary bedrooms are generously sized, each with ample closet space. The home features a convenient downstairs bedroom and bath--also ideal as an office, guest room, or playroom--adding flexibility to the floor plan.As a resident of the Village Homes association, you'll enjoy access to top-tier amenities, including a community pool, spa, clubhouse, and more. Located within the award-winning Conejo Valley Unified School District, this home is zoned for Westlake Elementary, Colina Middle School, and Westlake High School.Don't miss this rare opportunity to own a fully remodeled, move-in-ready home in the prestigious Village Homes community!
Property Details | ||
|---|---|---|
| Price | $1,549,000 | |
| Bedrooms | 4 | |
| Full Baths | 3 | |
| Half Baths | 0 | |
| Total Baths | 3 | |
| Lot Size Area | 7862 | |
| Lot Size Area Units | Square Feet | |
| Acres | 0.1805 | |
| Property Type | Residential | |
| Sub type | SingleFamilyResidence | |
| MLS Sub type | Single Family Residence | |
| Stories | 2 | |
| Year Built | 1969 | |
| Heating | Central | |
| Lot Description | Flag Lot | |
| Pool features | Association,Gunite,In Ground | |
| Parking Spaces | 2 | |
| Garage spaces | 2 | |
| Association Fee | 260 | |
| Association Amenities | Clubhouse,Tennis Court(s) | |
Geographic Data | ||
| County | Ventura | |
| Latitude | 34.15092 | |
| Longitude | -118.8408 | |
| Market Area | WV - Westlake Village | |
Address Information | ||
| Address | 1085 Triunfo Canyon Road, Westlake Village, CA 91361 | |
| Postal Code | 91361 | |
| City | Westlake Village | |
| State | CA | |
| Country | United States | |
Listing Information | ||
| Listing Office | October Realty Group | |
| Listing Agent | Steven Simmons | |
| Special listing conditions | Standard | |
School Information | ||
| District | Conejo Valley Unified | |
MLS Information | ||
| Days on market | 55 | |
| MLS Status | Active | |
| Listing Date | Sep 20, 2024 | |
| Listing Last Modified | Nov 15, 2024 | |
| Tax ID | 6960072265 | |
| MLS Area | WV - Westlake Village | |
| MLS # | 224003982 | |
This information is believed to be accurate, but without any warranty.


