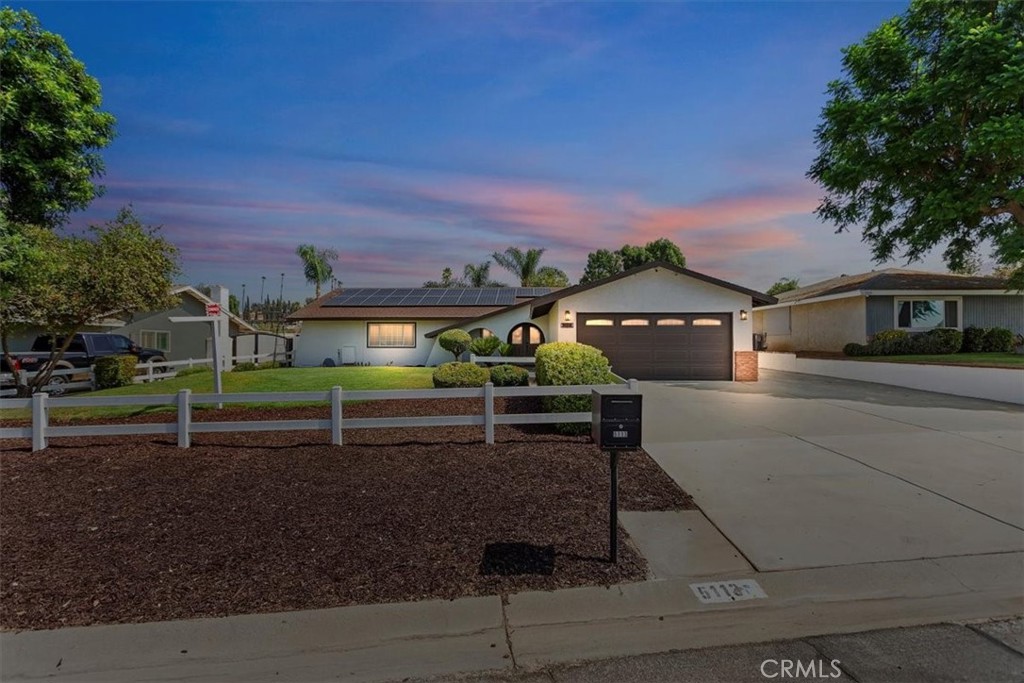Listing by: KENDRA HARTSELL, RE/MAX HORIZON, 951-236-2781
4 Beds
2 Baths
2,040 SqFt
Pending
Imagine a ranch-style home that perfectly blends modern comforts with the charm of country living. The single-story layout is both inviting and practical, featuring an upgraded kitchen and bathrooms that offer contemporary finishes while retaining a cozy, homey feel. The kitchen boasts sleek countertops, state-of-the-art appliances, and plenty of space for cooking and entertaining. The house includes four spacious bedrooms plus an office/den that could be a fifth bedroom and two well-appointed bathrooms, ensuring ample space for family and guests. The master suite is a serene retreat, with plenty of natural light and a beautifully updated en-suite bathroom. Step outside to your own private oasis, where a sparkling pool beckons for relaxation and fun. Beautifully landscaped to enjoy the comfort of high efficiency HVAC with advanced filtration. Tankless water heater for long showers. Solar panels will be paid in full, providing an eco-friendly energy solution that helps keep utility costs down. A standby backup generator provides an extra layer of peace of mind. For those with recreational vehicles, there's dedicated RV parking with convenient power hookups. Pet lovers will appreciate the well-designed dog run, perfect for their furry friends to play and exercise. The chicken condo is a charming addition for anyone interested in fresh, homegrown eggs, and there's ample room to keep horses, making this property ideal for equestrian enthusiasts. Outdoor enthusiasts will enjoy easy access to the Hidden Valley Wildlife Trails, offering endless opportunities for riding and exploring. The two-car garage provides secure parking and additional storage space is included with two storage sheds. This ranch home is conveniently located with easy access to the 15 freeway and new toll lane extensions and only 13 miles to Ontario international airport. All on a half acre horse property that seamlessly combines modern amenities with country charm, making it an ideal retreat for those seeking a balanced lifestyle.
Property Details | ||
|---|---|---|
| Price | $980,000 | |
| Bedrooms | 4 | |
| Full Baths | 2 | |
| Total Baths | 2 | |
| Lot Size Area | 20909 | |
| Lot Size Area Units | Square Feet | |
| Acres | 0.48 | |
| Property Type | Residential | |
| Sub type | SingleFamilyResidence | |
| MLS Sub type | Single Family Residence | |
| Stories | 1 | |
| Year Built | 1972 | |
| View | None | |
| Heating | Central | |
| Lot Description | 0-1 Unit/Acre,Horse Property,Lot 20000-39999 Sqft | |
| Laundry Features | Inside | |
| Pool features | Private,In Ground | |
| Parking Spaces | 2 | |
| Garage spaces | 2 | |
| Association Fee | 0 | |
Geographic Data | ||
| Directions | From the 15, take 6th st east Turn left on California. From Riverside, take Arlington West, Turn Right on California | |
| County | Riverside | |
| Latitude | 33.956141 | |
| Longitude | -117.52768 | |
| Market Area | 250 - Norco | |
Address Information | ||
| Address | 5113 California Avenue, Norco, CA 92860 | |
| Postal Code | 92860 | |
| City | Norco | |
| State | CA | |
| Country | United States | |
Listing Information | ||
| Listing Office | RE/MAX HORIZON | |
| Listing Agent | KENDRA HARTSELL | |
| Listing Agent Phone | 951-236-2781 | |
| Attribution Contact | 951-236-2781 | |
| Compensation Disclaimer | The offer of compensation is made only to participants of the MLS where the listing is filed. | |
| Special listing conditions | Standard | |
| Ownership | None | |
School Information | ||
| District | Corona-Norco Unified | |
MLS Information | ||
| Days on market | 34 | |
| MLS Status | Pending | |
| Listing Date | Sep 23, 2024 | |
| Listing Last Modified | Oct 28, 2024 | |
| Tax ID | 153042001 | |
| MLS Area | 250 - Norco | |
| MLS # | IV24190115 | |
This information is believed to be accurate, but without any warranty.


