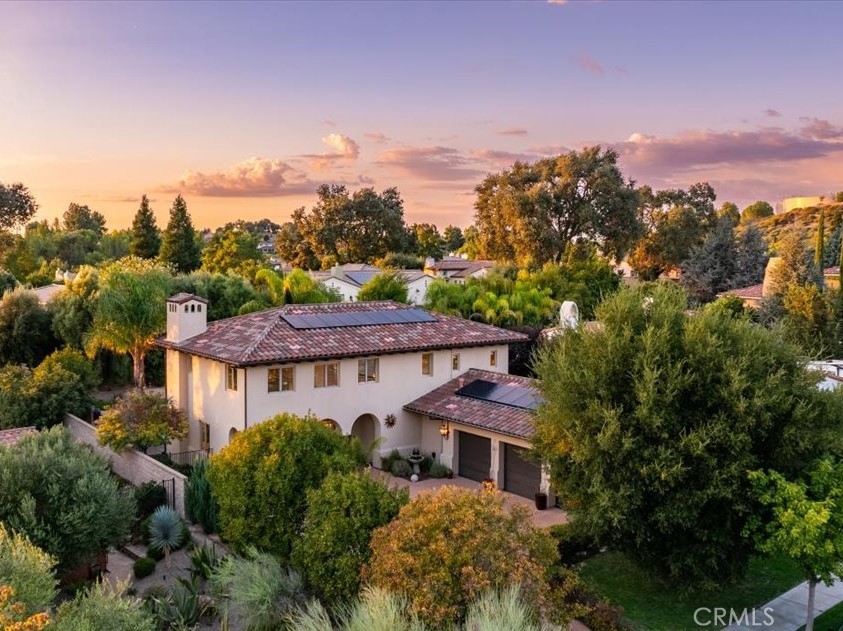Listing by: Taylor North, San Luis Bay Realty, 805-709-1126
4 Beds
4 Baths
3,438 SqFt
Pending
Situated in the heart of Paso Robles wine country, this stunning 3,438 square foot, immaculate residence offers a blend of luxury and comfort. The house features 4 spacious bedrooms and 3.5 elegantly designed bathrooms. Its traditional architecture is highlighted by stucco exterior, and arched front exterior columns, giving it a timeless and inviting appeal. Outside, the backyard is a private oasis, perfect for relaxation or entertainment. The sparkling, heated pool and adjacent hot tub are surrounded by mature landscaping, palm trees, and partially covered patio offering a resort-like atmosphere. The expansive patio area is ideal for outdoor dining and lounging, while the meticulously maintained garden adds to the home's charm. The paver and hardscaped walking path with lush landscaping surrounds the home for easy walkability and enjoyment of the entire property. As you step inside, you are greeted by a grand foyer that opens to a spacious living room, family room, and dining room. The entire home is bathed in natural light from large windows and doors opening to the landscaped front and back yard. The open floor plan seamlessly connects the living area to the gourmet kitchen, which boasts custom cabinetry, granite countertops, and stainless-steel appliances. A cozy breakfast nook overlooks the immaculate backyard, while a formal dining room provides the perfect space for entertainment. The kitchen includes a large island complete with a utility sink, a built-in oven, a large breakfast bar, a built-in gas cooktop and vent hood with custom tile backsplash, large granite countertops, and built-in cabinetry amenities. Also, adjacent to the kitchen is a large wet bar/butler's pantry. Walking up the rounded, custom staircase the home has elevated ceilings and an upper loft for an open living environment. The master suite is a serene retreat with a luxurious ensuite bathroom that includes a soaking tub, walk-in shower, and double vanity. This spacious suite includes French doors, sprawling views of the rolling hills, and a grand closet. The additional bedrooms are generously sized, perfect for family or guests, and are served by beautifully appointed full bathrooms. Complete with a large, three car garage, spacious laundry room, expansive driveway, and solar. This house is set on a peaceful cul-de-sac, this home provides both privacy and easy access to Paso Robles renowned wineries, dining, and shopping, making it a perfect retreat for those seeking relaxation.
Property Details | ||
|---|---|---|
| Price | $1,389,000 | |
| Bedrooms | 4 | |
| Full Baths | 3 | |
| Half Baths | 1 | |
| Total Baths | 4 | |
| Lot Size Area | 12478 | |
| Lot Size Area Units | Square Feet | |
| Acres | 0.2865 | |
| Property Type | Residential | |
| Sub type | SingleFamilyResidence | |
| MLS Sub type | Single Family Residence | |
| Stories | 2 | |
| Features | Built-in Features,Ceiling Fan(s),Granite Counters,High Ceilings,Open Floorplan,Pantry,Wet Bar | |
| Exterior Features | Rain Gutters | |
| Year Built | 2003 | |
| View | Hills | |
| Roof | Clay,Tile | |
| Heating | Forced Air | |
| Foundation | Slab | |
| Accessibility | 2+ Access Exits | |
| Lot Description | Cul-De-Sac,Front Yard,Landscaped,Lot 10000-19999 Sqft,Level,Sprinkler System,Walkstreet,Yard | |
| Laundry Features | Individual Room,Inside | |
| Pool features | Private,Heated | |
| Parking Description | Driveway,Garage,Street | |
| Parking Spaces | 9 | |
| Garage spaces | 3 | |
| Association Fee | 0 | |
Geographic Data | ||
| Directions | Take Golden Hill Road to Solida Del Sol. Then turn left on Vista Cerro Drive. House is on the right-hand side, two homes up from the end of the Cul De Sac. | |
| County | San Luis Obispo | |
| Latitude | 35.625364 | |
| Longitude | -120.659911 | |
| Market Area | PRSE - PR South 46-East 101 | |
Address Information | ||
| Address | 802 Vista Cerro Drive, Paso Robles, CA 93446 | |
| Postal Code | 93446 | |
| City | Paso Robles | |
| State | CA | |
| Country | United States | |
Listing Information | ||
| Listing Office | San Luis Bay Realty | |
| Listing Agent | Taylor North | |
| Listing Agent Phone | 805-709-1126 | |
| Attribution Contact | 805-709-1126 | |
| Compensation Disclaimer | The offer of compensation is made only to participants of the MLS where the listing is filed. | |
| Special listing conditions | Standard | |
| Ownership | None | |
| Virtual Tour URL | https://802vistacerro.com/idx | |
School Information | ||
| District | Paso Robles Joint Unified | |
MLS Information | ||
| Days on market | 21 | |
| MLS Status | Pending | |
| Listing Date | Sep 23, 2024 | |
| Listing Last Modified | Nov 5, 2024 | |
| Tax ID | 025368020 | |
| MLS Area | PRSE - PR South 46-East 101 | |
| MLS # | SC24196756 | |
This information is believed to be accurate, but without any warranty.


