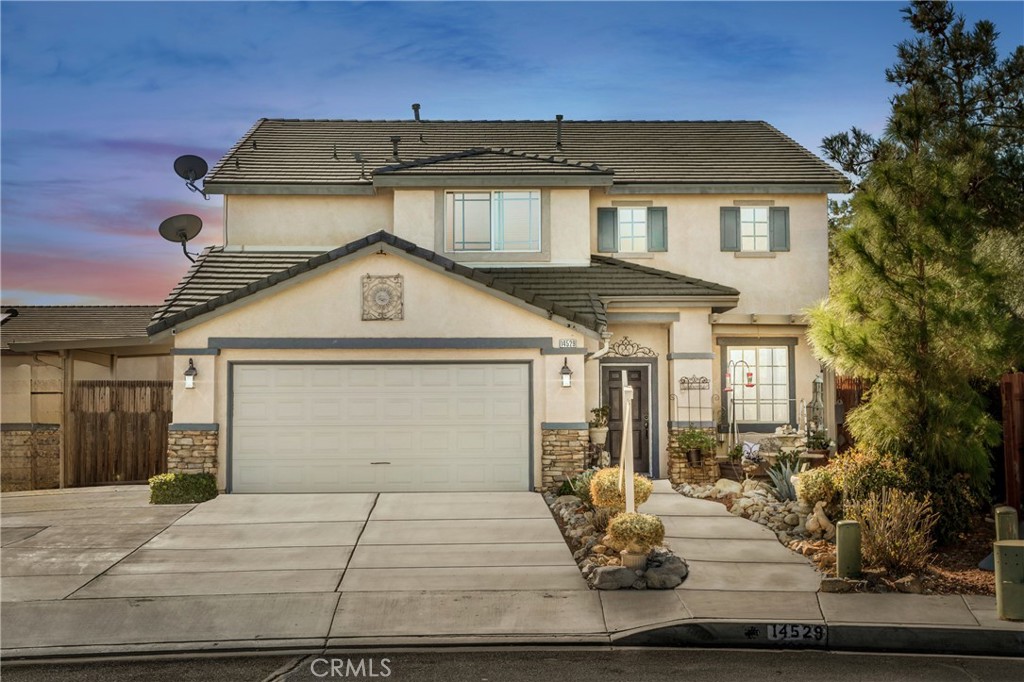Listing by: Letitia Ramirez, Realty ONE Group Empire, 760-900-4303
4 Beds
3 Baths
2,580SqFt
Active
PRICE ADJUSTMENT!!! This stunning 4-bedroom, 3-bathroom single family home offers a perfect blend of comfort and modern efficiency. Spanning 2,580 square feet, the home greets you with impressive high ceilings and a cozy fireplace, creating a welcoming atmosphere. The energy-efficient design includes a new AC unit, Nest thermostat, whole house exhaust fan, solar panels, and eco-friendly landscaping, ensuring comfort year-round with sustainability in mind. The kitchen is a chef’s delight, featuring granite countertops, luxury vinyl plank flooring, and top-of-the-line Samsung and Frigidaire stainless steel appliances. Spacious walk-in closets provide ample storage, while oversized vessel sinks, and new bathroom fixtures add a touch of luxury to the bathrooms. Entertainment and relaxation space extend outdoors with a 12-feet high Aluma wood patio cover, complete with dimmable ceiling fans and lighting—ideal for gatherings or unwinding after a long day. Enjoy the convenience of a wide extended driveway and a finished garage equipped with heating, AC, and epoxy flooring, perfect for additional workspace, storage or an additional room. Oversized remote-control ceiling fans, large wooden slat blinds and luxury vinyl plank flooring seamlessly blend style with functionality throughout the house. Located in a desirable area close to shopping, schools and freeways, this meticulously designed home is not just a place to live, but a place to thrive. Don't miss the opportunity to own this beautiful, energy-efficient haven!
Property Details | ||
|---|---|---|
| Price | $490,000 | |
| Bedrooms | 4 | |
| Full Baths | 3 | |
| Total Baths | 3 | |
| Lot Size Area | 7405 | |
| Lot Size Area Units | Square Feet | |
| Acres | 0.17 | |
| Property Type | Residential | |
| Sub type | SingleFamilyResidence | |
| MLS Sub type | Single Family Residence | |
| Stories | 2 | |
| Exterior Features | Curbs | |
| Year Built | 2005 | |
| View | None | |
| Heating | Central | |
| Lot Description | 0-1 Unit/Acre | |
| Laundry Features | Individual Room | |
| Pool features | None | |
| Parking Spaces | 2 | |
| Garage spaces | 2 | |
| Association Fee | 0 | |
Geographic Data | ||
| Directions | El Evado to Maverick turn rt to Rosemary turn rt | |
| County | San Bernardino | |
| Latitude | 34.518953 | |
| Longitude | -117.346067 | |
| Market Area | VIC - Victorville | |
Address Information | ||
| Address | 14529 Rosemary Drive, Victorville, CA 92394 | |
| Postal Code | 92394 | |
| City | Victorville | |
| State | CA | |
| Country | United States | |
Listing Information | ||
| Listing Office | Realty ONE Group Empire | |
| Listing Agent | Letitia Ramirez | |
| Listing Agent Phone | 760-900-4303 | |
| Attribution Contact | 760-900-4303 | |
| Compensation Disclaimer | The offer of compensation is made only to participants of the MLS where the listing is filed. | |
| Special listing conditions | Standard | |
| Ownership | None | |
School Information | ||
| District | Victor Valley Unified | |
MLS Information | ||
| Days on market | 125 | |
| MLS Status | Active | |
| Listing Date | Sep 24, 2024 | |
| Listing Last Modified | Jan 27, 2025 | |
| Tax ID | 3106081170000 | |
| MLS Area | VIC - Victorville | |
| MLS # | HD24198501 | |
This information is believed to be accurate, but without any warranty.


