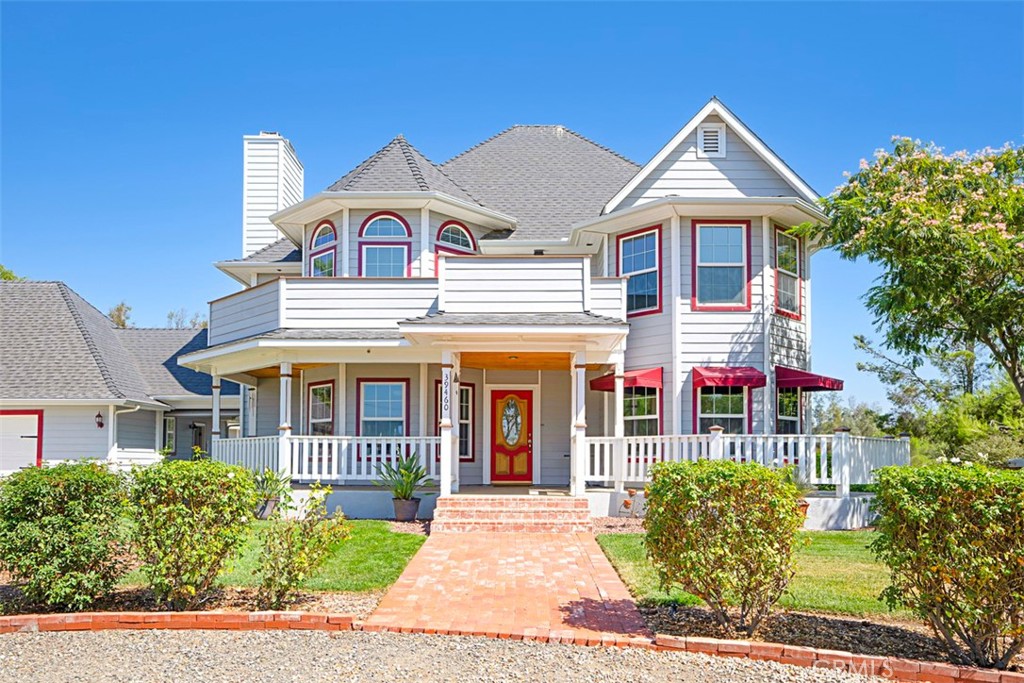Listing by: Berylanne Crutchley, First Team Real Estate, 951-805-8301
4 Beds
5 Baths
3,014 SqFt
Pending
Back on the market after perfecting lot line adjustment & widening & grading driveway to lower portion of the property (now accessible by vehicles). Victorian Wine Country Charmer with ADU located close in off Rancho Calif Rd in the heart of the wineries. The main house is 2376 sf with 3 bedrooms/2.5 baths. A separate matching ADU with 638 sf, 1 bedroom/1 bath, kitchen, & living room with fireplace. At the main home, find welcoming front porches overlooking vineyards, are perfect for sunset views and gentle breezes. Inside you’ll find a great room, French doors, 2 fireplaces, ceiling fans, kitchen with nook, breakfast counter, walk-in pantry, separate laundry room with laundry chute. Extra-large primary suite with private balcony & more vineyard views. Lots of windows to take advantage of all the beautiful scenery. A breezeway connects the main home to an oversized 3 car garage with high insulated ceilings & half bath. Seasonal stream, mature trees, shrubs & flowers along with a huge, private meadow with horse corral & plenty of space to add a barn or another dwelling. This incredible estate can be yours to enjoy! Don’t miss the attached Zillow 3D tour along with the floor plans.
Property Details | ||
|---|---|---|
| Price | $1,435,000 | |
| Bedrooms | 4 | |
| Full Baths | 3 | |
| Half Baths | 2 | |
| Total Baths | 5 | |
| Property Style | Victorian | |
| Lot Size Area | 2.36 | |
| Lot Size Area Units | Acres | |
| Acres | 2.36 | |
| Property Type | Residential | |
| Sub type | SingleFamilyResidence | |
| MLS Sub type | Single Family Residence | |
| Stories | 2 | |
| Features | Balcony,Ceiling Fan(s),High Ceilings,Pantry,Recessed Lighting,Tile Counters | |
| Exterior Features | Awning(s) | |
| Year Built | 2004 | |
| View | Creek/Stream,Hills,Meadow,See Remarks,Vineyard | |
| Roof | Composition | |
| Heating | Central,Heat Pump | |
| Foundation | Slab | |
| Lot Description | 0-1 Unit/Acre,Back Yard,Cul-De-Sac,Front Yard,Garden,Gentle Sloping,Landscaped,Lawn,Level with Street,Lot Over 40000 Sqft,Irregular Lot,Secluded,Sprinkler System,Sprinklers In Front,Sprinklers In Rear,Sprinklers On Side,Sprinklers Timer,Treed Lot,Yard | |
| Laundry Features | Individual Room,Inside,Laundry Chute | |
| Pool features | None | |
| Parking Description | Driveway,Concrete,Gravel,Paved,Driveway Level,Garage,Garage Faces Front,Garage - Two Door | |
| Parking Spaces | 3 | |
| Garage spaces | 3 | |
| Association Fee | 0 | |
Geographic Data | ||
| Directions | Rancho CA Rd. East to Hilt Rd. turn left | |
| County | Riverside | |
| Latitude | 33.55117 | |
| Longitude | -117.042857 | |
| Market Area | 699 - Not Defined | |
Address Information | ||
| Address | 39460 Hilt Road, Temecula, CA 92591 | |
| Postal Code | 92591 | |
| City | Temecula | |
| State | CA | |
| Country | United States | |
Listing Information | ||
| Listing Office | First Team Real Estate | |
| Listing Agent | Berylanne Crutchley | |
| Listing Agent Phone | 951-805-8301 | |
| Attribution Contact | 951-805-8301 | |
| Compensation Disclaimer | The offer of compensation is made only to participants of the MLS where the listing is filed. | |
| Special listing conditions | Standard | |
| Ownership | None | |
| Virtual Tour URL | https://www.zillow.com/view-imx/2b5cc90d-8768-4631-9869-ea77333d4e1c?setAttribution=mls&wl=true&initialViewType=pano&utm_source=dashboard | |
School Information | ||
| District | Temecula Unified | |
MLS Information | ||
| Days on market | 102 | |
| MLS Status | Pending | |
| Listing Date | Apr 25, 2024 | |
| Listing Last Modified | Nov 21, 2024 | |
| Tax ID | 942100034 | |
| MLS Area | 699 - Not Defined | |
| MLS # | SW24074766 | |
This information is believed to be accurate, but without any warranty.


