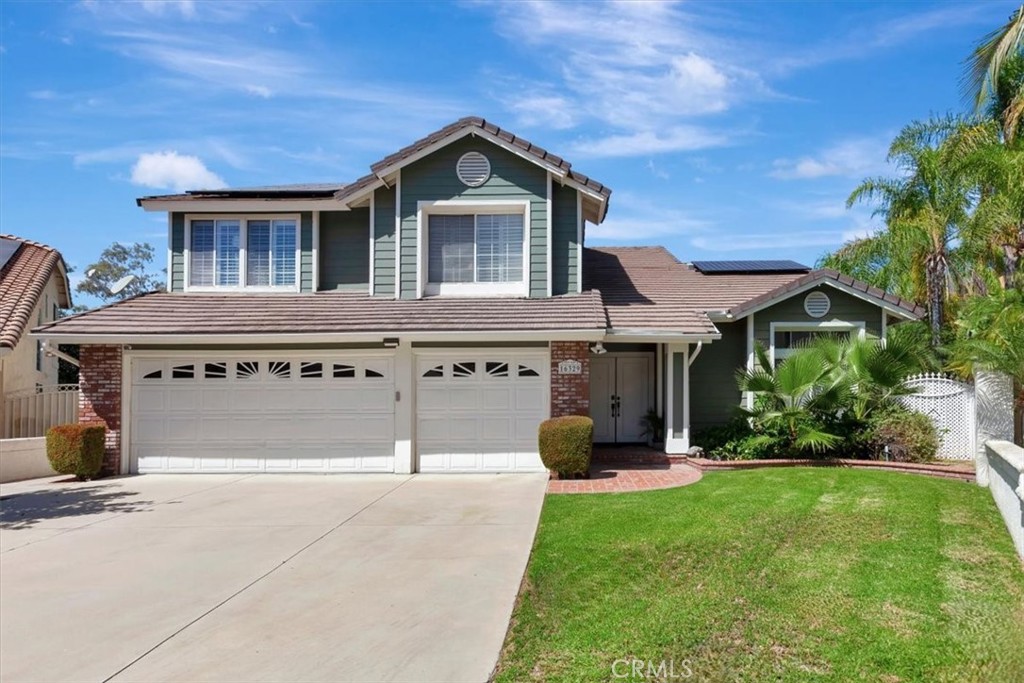Listing by: Natalie Locke, Regency Real Estate Brokers, 949-632-4194
5 Beds
3 Baths
2,909 SqFt
Pending
This stunning resort-style home offers a luxurious retreat with all the modern amenities you could desire. Set on an expansive 13,000 square foot lot, the property features a recently remodeled pool and spa, built in BBQ bar, creating a serene oasis for relaxation and entertaining. As you enter the home, you’ll immediately appreciate the entertainment features of this home. The lounge styled living/dining space is a fun place for friends & family to gather. The updated kitchen is designed for both functionality and style, and boasts elegant quartz countertops, newer stainless steel appliances - including double oven, and walk in pantry, making it perfect for both casual meals and gourmet cooking. The updated flooring throughout the home adds a sleek, contemporary touch, enhancing the overall aesthetic. The outdoor space is just as impressive, with the sparkling pool and spa surrounded by lush landscaping, providing a tranquil setting for outdoor gatherings or peaceful evenings under the stars. Additionally, the home is equipped with a FULLY PAID OFF SOLAR SYSTEM, ensuring your electricity bills remain nearly non-existent, making it an eco-friendly choice that contributes to long-term savings. You'll also appreciate the 3 years NEW HVAC system. With its perfect blend of luxury, style, and sustainability, this home truly offers a lifestyle of comfort and elegance.
Property Details | ||
|---|---|---|
| Price | $929,000 | |
| Bedrooms | 5 | |
| Full Baths | 3 | |
| Total Baths | 3 | |
| Property Style | Traditional | |
| Lot Size Area | 13068 | |
| Lot Size Area Units | Square Feet | |
| Acres | 0.3 | |
| Property Type | Residential | |
| Sub type | SingleFamilyResidence | |
| MLS Sub type | Single Family Residence | |
| Stories | 2 | |
| Features | Balcony,Ceiling Fan(s),Quartz Counters,Two Story Ceilings | |
| Exterior Features | Barbecue Private | |
| Year Built | 1990 | |
| View | City Lights | |
| Roof | Tile | |
| Heating | Central | |
| Foundation | Concrete Perimeter | |
| Lot Description | Cul-De-Sac,Level with Street,Lot 10000-19999 Sqft,Irregular Lot,Sprinkler System,Yard | |
| Laundry Features | Individual Room | |
| Pool features | Private,Heated,Pebble | |
| Parking Description | Direct Garage Access,Driveway,Garage Faces Front,Garage Door Opener | |
| Parking Spaces | 3 | |
| Garage spaces | 3 | |
| Association Fee | 109 | |
| Association Amenities | Maintenance Grounds | |
Geographic Data | ||
| Directions | 91 to Pierce to Indiana right. to Lakepointe left. To Mountain Mist left. Cool Breeze right. End of the cul de sac | |
| County | Riverside | |
| Latitude | 33.882456 | |
| Longitude | -117.483448 | |
| Market Area | 252 - Riverside | |
Address Information | ||
| Address | 16329 Cool Breeze Court, Riverside, CA 92503 | |
| Postal Code | 92503 | |
| City | Riverside | |
| State | CA | |
| Country | United States | |
Listing Information | ||
| Listing Office | Regency Real Estate Brokers | |
| Listing Agent | Natalie Locke | |
| Listing Agent Phone | 949-632-4194 | |
| Attribution Contact | 949-632-4194 | |
| Compensation Disclaimer | The offer of compensation is made only to participants of the MLS where the listing is filed. | |
| Special listing conditions | Standard | |
| Ownership | Planned Development | |
School Information | ||
| District | Alvord Unified | |
| Elementary School | Lake Hills | |
| Middle School | Villegas | |
| High School | Hillcrest | |
MLS Information | ||
| Days on market | 40 | |
| MLS Status | Pending | |
| Listing Date | Sep 25, 2024 | |
| Listing Last Modified | Nov 8, 2024 | |
| Tax ID | 140204012 | |
| MLS Area | 252 - Riverside | |
| MLS # | OC24193382 | |
This information is believed to be accurate, but without any warranty.


