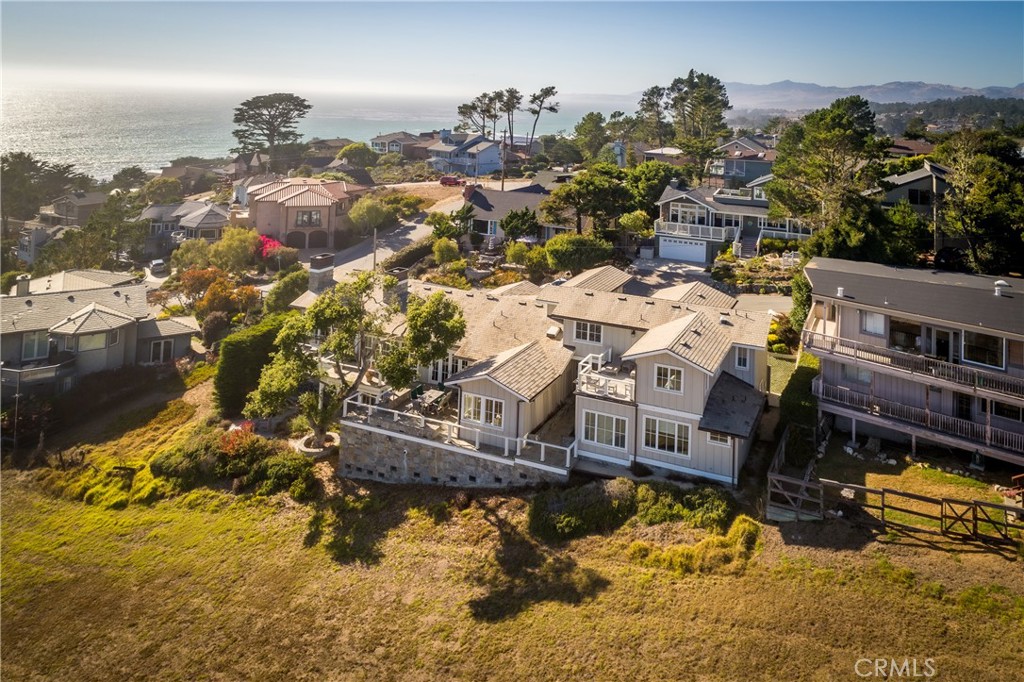Listing by: Charlie Casale, The Real Estate Company of Cambria, charliecasale@me.com
5 Beds
6 Baths
6,860 SqFt
Active
This beautifully designed Coastal French Country Residence is ideally situated on a desirable premier oversized lot. The home overlooks the Fiscalini Ranch Preserve to the unobstructed white water views of the boundless Pacific Ocean. The spacious open concept floor plan offers soaring vaulted beamed ceilings with plenty of glass to bring in abundant natural light while integrating the vast outdoor stunning ocean views. Five impeccable bedrooms, 4 baths, and 2 half baths spanning 6860 square feet all create an inviting atmosphere of pure elegance. The inviting open floor plan creates a bright and welcoming ambiance with the kitchen, dining room, and living room weaving seamlessly together to blend indoor and outdoor living. The Chef's Kitchen is a culinary masterpiece with high-end stainless steel appliances and beautifully designed woodwork cabinetry. The attached 1 bedroom 1 bath guest house with bar area provides an additional warm and welcoming space for family and friends. Other amenities include a game room, wine cellar, large stone fireplaces, landscaped grounds with pathways, and multiple seating areas to enjoy outdoor living and entertaining with an exceptional living experience. This home is being sold with furniture included except for the owner's personal items. From view sunrises and glorious sunsets this extraordinary property is a rare find and offers an unparalleled opportunity to enjoy the Cambria Coast at its finest.
Property Details | ||
|---|---|---|
| Price | $8,250,000 | |
| Bedrooms | 5 | |
| Full Baths | 4 | |
| Half Baths | 2 | |
| Total Baths | 6 | |
| Property Style | Craftsman,Custom Built,French,Modern,Ranch | |
| Lot Size Area | 8434 | |
| Lot Size Area Units | Square Feet | |
| Acres | 0.1936 | |
| Property Type | Residential | |
| Sub type | SingleFamilyResidence | |
| MLS Sub type | Single Family Residence | |
| Stories | 2 | |
| Features | Bar,Beamed Ceilings,Cathedral Ceiling(s),Furnished,High Ceilings,Living Room Deck Attached,Open Floorplan,Pantry,Storage | |
| Exterior Features | Lighting,Rain Gutters | |
| Year Built | 2009 | |
| Subdivision | Park Hill(460) | |
| View | Bay,Bluff,Canyon,Coastline,Ocean,Panoramic,Valley,Water | |
| Roof | Other | |
| Heating | Central,Fireplace(s),Natural Gas | |
| Foundation | Permanent | |
| Accessibility | None | |
| Lot Description | Bluff,Gentle Sloping,Landscaped | |
| Laundry Features | Dryer Included,Individual Room | |
| Pool features | None | |
| Parking Description | Direct Garage Access,Driveway,Driveway Down Slope From Street,Garage,Garage Faces Front,Parking Space,Public | |
| Parking Spaces | 2 | |
| Garage spaces | 2 | |
| Association Fee | 0 | |
Geographic Data | ||
| Directions | Windsor Blvd. Left Huntington. | |
| County | San Luis Obispo | |
| Latitude | 35.56148 | |
| Longitude | -121.102631 | |
| Market Area | CAMB - Cambria | |
Address Information | ||
| Address | 404 Huntington Road, Cambria, CA 93428 | |
| Postal Code | 93428 | |
| City | Cambria | |
| State | CA | |
| Country | United States | |
Listing Information | ||
| Listing Office | The Real Estate Company of Cambria | |
| Listing Agent | Charlie Casale | |
| Listing Agent Phone | charliecasale@me.com | |
| Attribution Contact | charliecasale@me.com | |
| Compensation Disclaimer | The offer of compensation is made only to participants of the MLS where the listing is filed. | |
| Special listing conditions | Standard | |
| Ownership | None | |
School Information | ||
| District | Coast Unified | |
| High School | Coast Union | |
MLS Information | ||
| Days on market | 42 | |
| MLS Status | Active | |
| Listing Date | Sep 25, 2024 | |
| Listing Last Modified | Nov 6, 2024 | |
| Tax ID | 022313031 | |
| MLS Area | CAMB - Cambria | |
| MLS # | SC24191911 | |
This information is believed to be accurate, but without any warranty.


