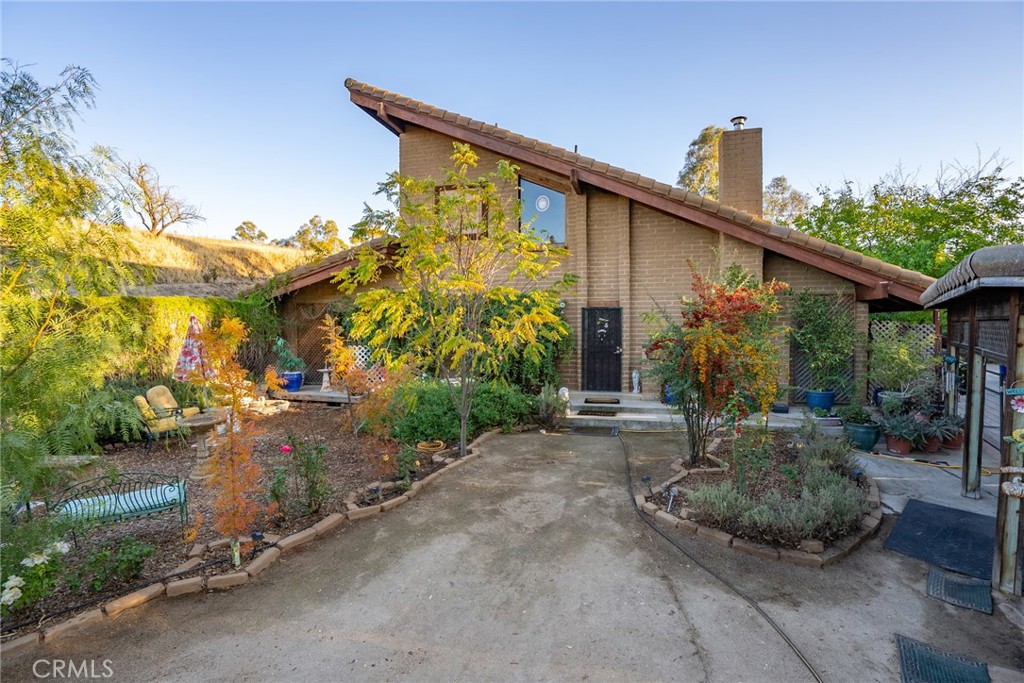Listing by: Travis Avila, Keller Williams Realty Central Coast, 805-270-0097
4 Beds
3 Baths
2,704 SqFt
Active
Come and live the country life with the benefits of additional income and over 3,300 sqft of custom finishes all within 5 minutes from downtown restaurants and shopping. The main home has 4 bedrooms and 2.5 bathrooms and includes a bonus loft upstairs that can be used as an office, living room or whatever you can dream up. Natural light from the living, dining, and family room shines through and highlights the beautiful wood wainscotting, high beam ceilings, and Saltillo tile floors. Cozy up to two wood burning fire places that will also help keep your utility bill low. The kitchen features a beautiful center island, plenty of cabinetry and stainless appliances. The large primary en-suite bedroom includes a soaking tub, walk-in shower and sliding doors that give you access to the front garden. Outside, meandering river rock lined pathways take you through private sitting areas, raised beds, and a gazebo all amongst mature landscaping with impressive almond and native oak trees. There are two separate buildings with potential for income or workshop space inside the garage. This private oasis has so much to offer, come and see for yourself!
Property Details | ||
|---|---|---|
| Price | $969,000 | |
| Bedrooms | 4 | |
| Full Baths | 2 | |
| Half Baths | 1 | |
| Total Baths | 3 | |
| Property Style | Spanish | |
| Lot Size Area | 146797 | |
| Lot Size Area Units | Square Feet | |
| Acres | 3.37 | |
| Property Type | Residential | |
| Sub type | SingleFamilyResidence | |
| MLS Sub type | Single Family Residence | |
| Stories | 2 | |
| Features | Balcony,Beamed Ceilings,High Ceilings,Pantry,Wainscoting | |
| Year Built | 1983 | |
| Subdivision | PR Rural West(250) | |
| View | Hills,Orchard | |
| Roof | Tile | |
| Heating | Electric,Fireplace(s),Wood Stove | |
| Foundation | Slab | |
| Lot Description | Agricultural - Tree/Orchard,Garden,Landscaped,Lot Over 40000 Sqft,Sprinklers Drip System | |
| Laundry Features | Gas Dryer Hookup,Individual Room,Washer Hookup | |
| Pool features | None | |
| Parking Description | Driveway,Unpaved,Garage,Workshop in Garage | |
| Parking Spaces | 2 | |
| Garage spaces | 2 | |
| Association Fee | 0 | |
Geographic Data | ||
| Directions | Heading North on Nacimiento Lake Dr, turn left onto Anthony Way and make a quick left to gated driveway | |
| County | San Luis Obispo | |
| Latitude | 35.653093 | |
| Longitude | -120.725391 | |
| Market Area | PRNW - PR North 46-West 101 | |
Address Information | ||
| Address | 3517 Anthony Way, Paso Robles, CA 93446 | |
| Postal Code | 93446 | |
| City | Paso Robles | |
| State | CA | |
| Country | United States | |
Listing Information | ||
| Listing Office | Keller Williams Realty Central Coast | |
| Listing Agent | Travis Avila | |
| Listing Agent Phone | 805-270-0097 | |
| Attribution Contact | 805-270-0097 | |
| Compensation Disclaimer | The offer of compensation is made only to participants of the MLS where the listing is filed. | |
| Special listing conditions | Standard,Trust | |
| Ownership | None | |
School Information | ||
| District | Paso Robles Joint Unified | |
MLS Information | ||
| Days on market | 57 | |
| MLS Status | Active | |
| Listing Date | Sep 25, 2024 | |
| Listing Last Modified | Nov 21, 2024 | |
| Tax ID | 026261006 | |
| MLS Area | PRNW - PR North 46-West 101 | |
| MLS # | PI24197555 | |
This information is believed to be accurate, but without any warranty.


