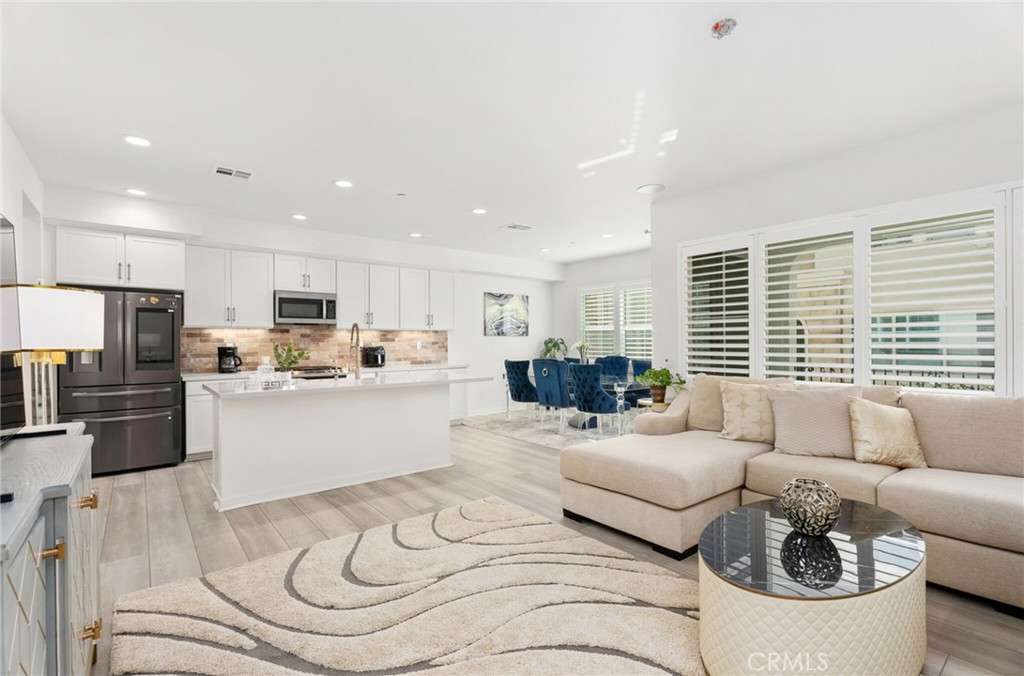Listing by: Bita Tahmasebi, Berkshire Hathaway HomeService, 949-332-0864
3 Beds
4 Baths
1,761 SqFt
Active
Welcome to this immaculate home, newly built in 2021 by LandSea Homes, nestled in the prestigious gated community of Silveroak at IronRidge with low HOA fees and no Mello-Roos! This 3 bedrooms PLUS an office residence features a thoughtfully designed layout with custom upgrades including luxury flooring, interior paint, stainless steel appliances, custom backsplashes, custom window treatments throughout, upgraded stair railing, inside laundry and many more. Upon entry, you are greeted by a convenient first-floor office area, perfect for work or study, along with a stylishly appointed bathroom for added convenience. The second level is an entertainer's dream, boasting an open floor plan that seamlessly integrates a spacious living area, a modern kitchen with ample countertop space, and a dining room that flows from the kitchen, perfect for family meals or formal gatherings and a large patio accessible directly from the living room, perfect for outdoor gatherings or relaxing evenings. Additionally, this level includes a convenient half bathroom for guests. Head on up to the third floor to your full size bathroom , two additional bedrooms and an exquisite master bedroom with en suite. Experience contemporary luxury and functional elegance in this secure gated community, ideal for those seeking a sophisticated lifestyle with resort-style amenities. Enjoy. The property also features a 2-car attached garage and a tankless water heater, providing convenience and energy efficiency. Enjoy the amenities of the private gated community, including a swimming pool, jacuzzi, barbecue areas, picnic areas, kids splash area, parks, kids playground areas, walking trails, and more. Whether you're looking to unwind by the pool, enjoy a family barbecue, or explore the scenic walking trails, this community offers something for everyone.
Property Details | ||
|---|---|---|
| Price | $1,098,000 | |
| Bedrooms | 3 | |
| Full Baths | 2 | |
| Half Baths | 2 | |
| Total Baths | 4 | |
| Lot Size Area | 0 | |
| Lot Size Area Units | Square Feet | |
| Acres | 0 | |
| Property Type | Residential | |
| Sub type | Condominium | |
| MLS Sub type | Condominium | |
| Stories | 3 | |
| Year Built | 2021 | |
| Subdivision | Other (OTHR) | |
| View | None | |
| Heating | Central | |
| Laundry Features | Dryer Included,Inside,Washer Hookup,Washer Included | |
| Pool features | Association | |
| Parking Description | Garage | |
| Parking Spaces | 2 | |
| Garage spaces | 2 | |
| Association Fee | 443 | |
| Association Amenities | Pool,Spa/Hot Tub,Barbecue,Outdoor Cooking Area,Playground,Dog Park | |
Geographic Data | ||
| Directions | Coming from 241 Exit Portola Pkwy, Head North, Turn R on Glenn Ranch Rd, Turn R Portola Oaks, Turn L Vista Viejo Way, Turn R on High MDW, Left on Dusty Creek | |
| County | Orange | |
| Latitude | 33.671373 | |
| Longitude | -117.634813 | |
| Market Area | PH - Portola Hills | |
Address Information | ||
| Address | 704 Dusky Creek, Lake Forest, CA 92610 | |
| Postal Code | 92610 | |
| City | Lake Forest | |
| State | CA | |
| Country | United States | |
Listing Information | ||
| Listing Office | Berkshire Hathaway HomeService | |
| Listing Agent | Bita Tahmasebi | |
| Listing Agent Phone | 949-332-0864 | |
| Attribution Contact | 949-332-0864 | |
| Compensation Disclaimer | The offer of compensation is made only to participants of the MLS where the listing is filed. | |
| Special listing conditions | Standard | |
| Ownership | Condominium | |
School Information | ||
| District | Saddleback Valley Unified | |
| Elementary School | Portola Hills | |
| High School | Serrano | |
MLS Information | ||
| Days on market | 104 | |
| MLS Status | Active | |
| Listing Date | Jul 18, 2024 | |
| Listing Last Modified | Nov 16, 2024 | |
| Tax ID | 93248438 | |
| MLS Area | PH - Portola Hills | |
| MLS # | OC24143915 | |
This information is believed to be accurate, but without any warranty.


