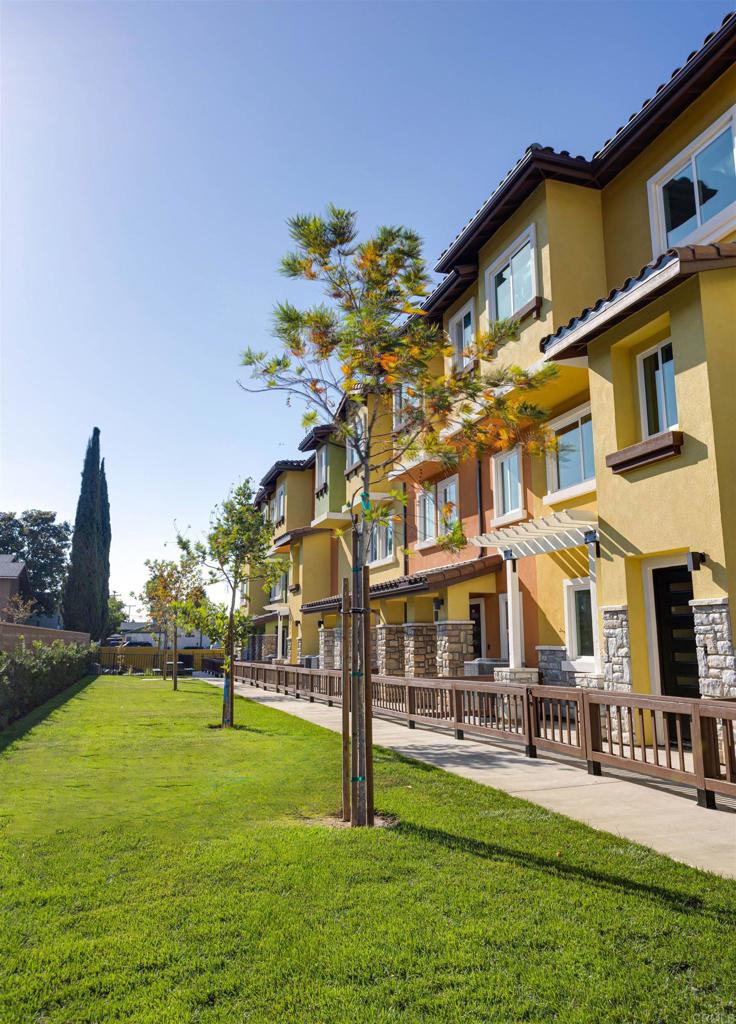Listing by: Zina Toma, Mon Chateau Realty, mcbroker2@gmail.com
3 Beds
3 Baths
1,771 SqFt
Active
New Construction. Discover modern living at its finest with this new Construction, fully upgraded single-family rowhome in the Skyridge Luxury Villas. This turnkey home is ready for move-in and boasts luxury features throughout. Step inside to find 3 spacious bedrooms, 2.5 bathrooms, and thoughtfully designed living spaces that offer plenty of storage. The open floor plan is highlighted by luxury laminate floors, stunning glass railings, and high-quality windows that fill the home with natural light. The custom shower designs, quartz countertops, and whole-house recessed lighting add to the sense of luxury and style. This home is packed with modern upgrades, including a 5-ton AC unit, soundproof windows, 10 solar panels (included at no extra cost), and a wrought iron front door with keyless entry. The 3-car garage features epoxy flooring and is pre-wired for EV charging. With a versatile washer and dryer closet, you have the option for placement either upstairs or in the garage. Enjoy the community’s picnic area and playground, designed for all lifestyles. Located in a central area, the property provides easy access to major highways like I-8, Hwy. 67, I-125, and I-94. First-time buyer programs are available for this property, and the price includes all the upgrades, plus free solar panels. Don’t miss this chance to own a home that perfectly blends luxury, comfort, and convenience!
Property Details | ||
|---|---|---|
| Price | $789,000 | |
| Bedrooms | 3 | |
| Full Baths | 2 | |
| Half Baths | 1 | |
| Total Baths | 3 | |
| Lot Size | 22' W x 54.5' L | |
| Lot Size Area | 1199 | |
| Lot Size Area Units | Square Feet | |
| Acres | 0.0275 | |
| Property Type | Residential | |
| Sub type | SingleFamilyResidence | |
| MLS Sub type | Single Family Residence | |
| Stories | 3 | |
| Year Built | 2024 | |
| View | Neighborhood | |
| Lot Description | 16-20 Units/Acre | |
| Laundry Features | In Closet,Upper Level,Washer Hookup,Gas Dryer Hookup | |
| Pool features | None | |
| Parking Spaces | 3 | |
| Garage spaces | 3 | |
| Association Fee | 424 | |
| Association Amenities | Picnic Area,Playground | |
Geographic Data | ||
| Directions | from I-8 East, head east on I-8 and take the exit for Mollison Ave. After exiting, turn right onto S Mollison Ave, and continue south, property is on the right-hand side of the street. | |
| County | San Diego | |
| Latitude | 32.78145044 | |
| Longitude | -116.9518511 | |
| Market Area | 92020 - El Cajon | |
Address Information | ||
| Address | 1026 S Mollison Avenue, El Cajon, CA 92020 | |
| Postal Code | 92020 | |
| City | El Cajon | |
| State | CA | |
| Country | United States | |
Listing Information | ||
| Listing Office | Mon Chateau Realty | |
| Listing Agent | Zina Toma | |
| Listing Agent Phone | mcbroker2@gmail.com | |
| Attribution Contact | mcbroker2@gmail.com | |
| Compensation Disclaimer | The offer of compensation is made only to participants of the MLS where the listing is filed. | |
| Special listing conditions | Standard | |
| Virtual Tour URL | https://my.matterport.com/show/?m=jUUzSMutuzi | |
School Information | ||
| District | Grossmont Union | |
MLS Information | ||
| Days on market | 26 | |
| MLS Status | Active | |
| Listing Date | Sep 26, 2024 | |
| Listing Last Modified | Oct 22, 2024 | |
| Tax ID | 4932255200 | |
| MLS Area | 92020 - El Cajon | |
| MLS # | PTP2405916 | |
This information is believed to be accurate, but without any warranty.


