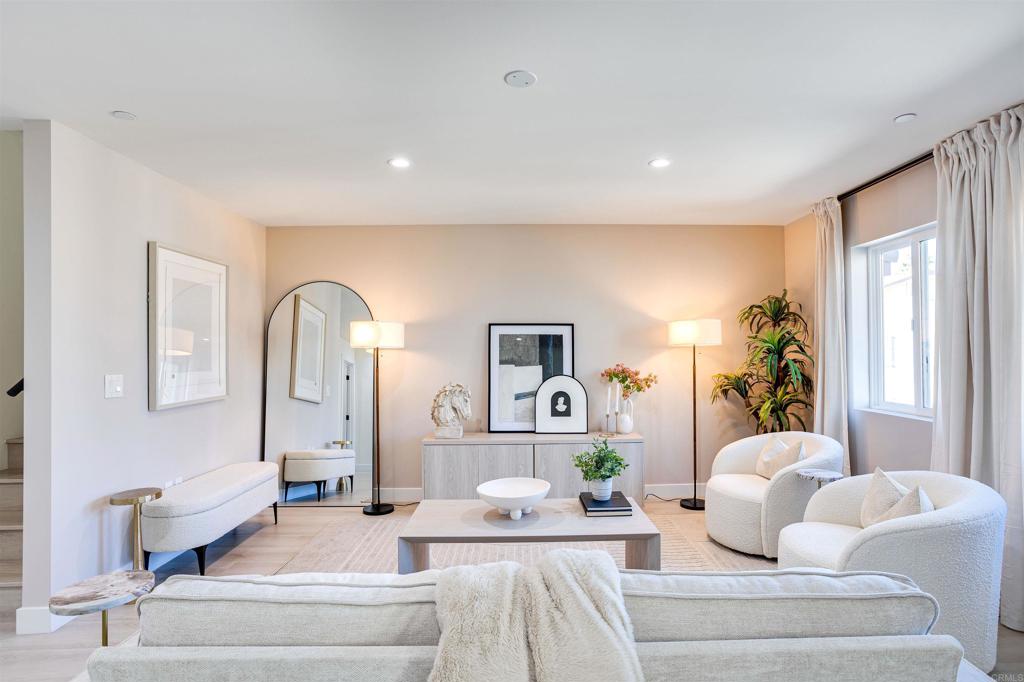Listing by: Zina Toma, Mon Chateau Realty, mcbroker2@gmail.com
3 Beds
3 Baths
1,754 SqFt
Active
Introducing a stunning new construction, move-in ready single-family rowhome in the Skyridge Luxury Villas. This exquisite fully upgraded property is meticulously designed to showcase architectural elegance and modern functionality. With 3 spacious bedrooms, 2.5 elegant bathrooms, and a 3-car garage, this home strikes the perfect balance between sophistication and practicality. Step inside to be greeted by gorgeous finishes and high-performance, premium-quality windows that bathe the space in natural light. The chef's kitchen is a dream come true, boasting a stylish island, quartz countertops, and energy-efficient appliances. The open-concept floor plan ensures seamless flow, while thoughtful touches like versatile washer and dryer placement, ample storage, and exceptional insulation are designed with your comfort in mind. Upgrades included in the price feature luxury vinyl flooring throughout, quartz countertops, recessed lighting, epoxy floors in the garage, and 10 solar panels. The wrought iron front door adds a touch of timeless elegance, while the pre-wired EV charger in the garage provides modern convenience. Located centrally with easy access to I-8, Hwy. 67, I-125, and I-94, this property is ideal for those seeking a blend of luxury and connectivity. The community features a playground and picnic area, offering a perfect setting for relaxation and social gatherings. This home is ready to welcome you into a lifestyle of modern living. First-time buyer programs are available for this property.
Property Details | ||
|---|---|---|
| Price | $789,000 | |
| Bedrooms | 3 | |
| Full Baths | 2 | |
| Half Baths | 1 | |
| Total Baths | 3 | |
| Lot Size | twenty-two feet wide by fifty-four and a half feet long | |
| Lot Size Area | 1199 | |
| Lot Size Area Units | Square Feet | |
| Acres | 0.0275 | |
| Property Type | Residential | |
| Sub type | SingleFamilyResidence | |
| MLS Sub type | Single Family Residence | |
| Stories | 3 | |
| Year Built | 2024 | |
| View | Neighborhood | |
| Lot Description | 16-20 Units/Acre | |
| Laundry Features | In Closet,Upper Level,Washer Hookup,Gas Dryer Hookup | |
| Pool features | None | |
| Parking Spaces | 3 | |
| Garage spaces | 3 | |
| Association Fee | 424 | |
| Association Amenities | Picnic Area,Playground | |
Geographic Data | ||
| Directions | Merge onto I-8 E if you're coming from the west, take Exit 17 for Mollison Ave, make a right on Mollison, continue on Mollison and property will be on the right hand side before you reach chase Ave. | |
| County | San Diego | |
| Latitude | 32.78146848 | |
| Longitude | -116.95205495 | |
| Market Area | 92020 - El Cajon | |
Address Information | ||
| Address | 1032 S Mollison Avenue, El Cajon, CA 92020 | |
| Postal Code | 92020 | |
| City | El Cajon | |
| State | CA | |
| Country | United States | |
Listing Information | ||
| Listing Office | Mon Chateau Realty | |
| Listing Agent | Zina Toma | |
| Listing Agent Phone | mcbroker2@gmail.com | |
| Attribution Contact | mcbroker2@gmail.com | |
| Compensation Disclaimer | The offer of compensation is made only to participants of the MLS where the listing is filed. | |
| Special listing conditions | Standard | |
| Virtual Tour URL | https://my.matterport.com/show/?m=THhHhixpAwT | |
School Information | ||
| District | Grossmont Union | |
MLS Information | ||
| Days on market | 26 | |
| MLS Status | Active | |
| Listing Date | Sep 26, 2024 | |
| Listing Last Modified | Oct 22, 2024 | |
| Tax ID | 4932254900 | |
| MLS Area | 92020 - El Cajon | |
| MLS # | PTP2405919 | |
This information is believed to be accurate, but without any warranty.


