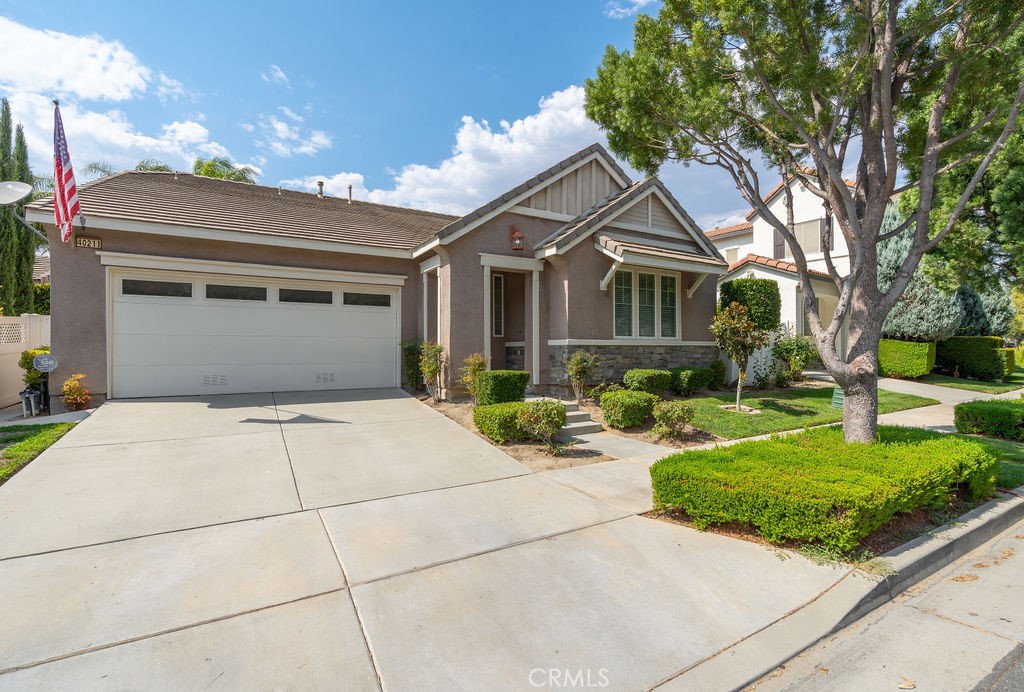Listing by: Allison Gelbrich, Dreamscape Real Estate, Allison@dreamscaperealestateCA.com
3 Beds
2 Baths
1,866 SqFt
Pending
Welcome to 40211 Pasadena Dr, situated in the highly sought-after Lake Harveston community! This charming one-story home features freshly painted exterior trim and interior, along with new laminate flooring and carpet throughout. With 3 spacious bedrooms and 2 bathrooms, this residence offers 1,866 sq ft of comfortable living space and a 2-car garage, all within minutes from the picturesque lake. The kitchen boasts freshly painted white cabinetry, granite countertops, a large center island, and white appliances. The great room provides ample space for entertaining and comes complete with a gas fireplace with easy access to the low-maintenance backyard. The primary bedroom features a generous closet, dual sinks, and a separate tub and shower. Two secondary bedrooms are located at the opposite end of the home, sharing a guest bathroom. Enjoy a vibrant lifestyle with access to a boathouse, clubhouse, a scenic 17-acre lake park, a sparkling swimming pool, spa, splash park, and playgrounds. Conveniently located near Ysabel Barnett Elementary School, Promenade Mall, restaurants, and more. Please note that professional photos have been virtually staged to showcase the home's potential. Section 1 termite clearance will be provided.
Property Details | ||
|---|---|---|
| Price | $719,999 | |
| Bedrooms | 3 | |
| Full Baths | 2 | |
| Total Baths | 2 | |
| Property Style | Ranch | |
| Lot Size Area | 4356 | |
| Lot Size Area Units | Square Feet | |
| Acres | 0.1 | |
| Property Type | Residential | |
| Sub type | SingleFamilyResidence | |
| MLS Sub type | Single Family Residence | |
| Stories | 1 | |
| Features | Ceiling Fan(s),Granite Counters,Recessed Lighting | |
| Year Built | 2005 | |
| View | None | |
| Roof | Tile | |
| Heating | Central | |
| Lot Description | Back Yard,Front Yard | |
| Laundry Features | Individual Room | |
| Pool features | Association | |
| Parking Description | Direct Garage Access,Driveway | |
| Parking Spaces | 2 | |
| Garage spaces | 2 | |
| Association Fee | 133 | |
| Association Amenities | Pool,Spa/Hot Tub,Barbecue,Picnic Area,Playground,Clubhouse | |
Geographic Data | ||
| Directions | Margarita Rd to Harveston Way to Harveston Dr/Village Rd to Fairmont Ln to Pasadena Dr | |
| County | Riverside | |
| Latitude | 33.536927 | |
| Longitude | -117.159654 | |
| Market Area | SRCAR - Southwest Riverside County | |
Address Information | ||
| Address | 40211 Pasadena Drive, Temecula, CA 92591 | |
| Postal Code | 92591 | |
| City | Temecula | |
| State | CA | |
| Country | United States | |
Listing Information | ||
| Listing Office | Dreamscape Real Estate | |
| Listing Agent | Allison Gelbrich | |
| Listing Agent Phone | Allison@dreamscaperealestateCA.com | |
| Attribution Contact | Allison@dreamscaperealestateCA.com | |
| Compensation Disclaimer | The offer of compensation is made only to participants of the MLS where the listing is filed. | |
| Special listing conditions | Standard | |
| Ownership | Planned Development | |
| Virtual Tour URL | https://www.dropbox.com/scl/fi/dlotlpn9w42x5qyeqtk47/40211-Pasadena-Dr-UNBRANDED.mov?rlkey=i2yb6arfphh2my0t1zwemt33v&st=2wc0m8bd&dl=0 | |
School Information | ||
| District | Temecula Unified | |
MLS Information | ||
| Days on market | 6 | |
| MLS Status | Pending | |
| Listing Date | Sep 26, 2024 | |
| Listing Last Modified | Oct 11, 2024 | |
| Tax ID | 916491010 | |
| MLS Area | SRCAR - Southwest Riverside County | |
| MLS # | SW24190796 | |
This information is believed to be accurate, but without any warranty.


