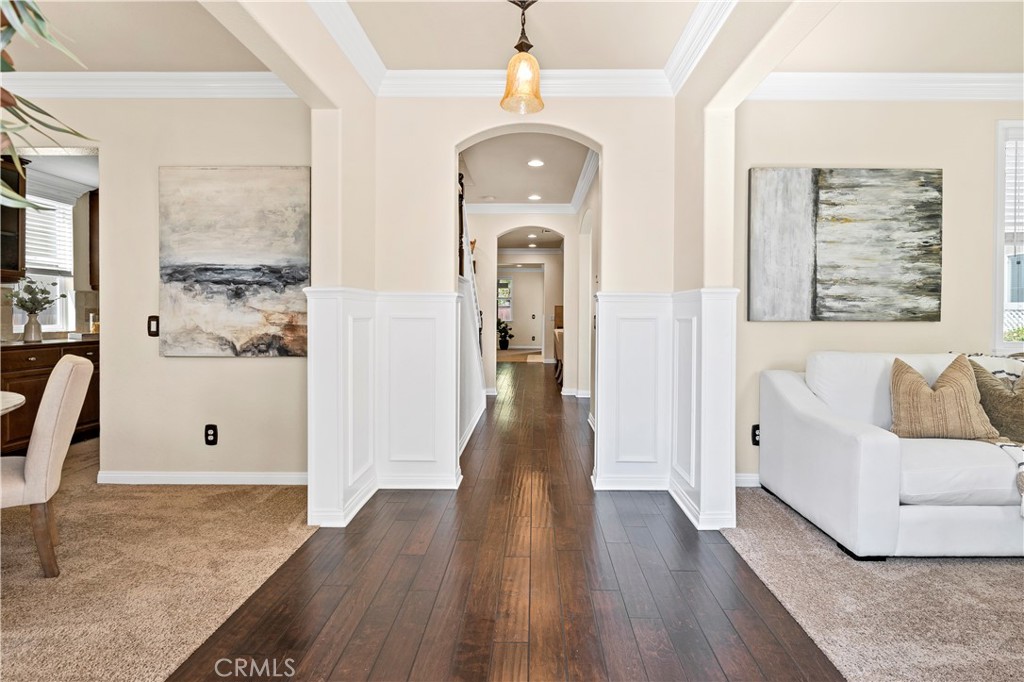Listing by: Andrea Holmes, ERA Donahoe Realty, 951-764-2589
4 Beds
3 Baths
2,528 SqFt
Pending
Welcome to this exquisite Harveston residence, featuring 4 bedrooms and 2.5 bathrooms, conveniently located within walking distance to the lake and community pool. This property boasts a spacious driveway leading to a three-car tandem garage, providing ample space for vehicles and storage. Upon entering, you are greeted by an abundance of natural light that highlights the elegant hardwood flooring and plush carpeting throughout the home. The main level offers two flexible spaces that can function as a fifth bedroom, home office, formal sitting area, or dining room to suit your needs. The gourmet kitchen is a chef's dream, showcasing dark shaker cabinets, granite countertops, a sizable center island, and a well-appointed butler's pantry. It flows seamlessly into the inviting family room, complete with a cozy fireplace, perfect for both relaxation and entertaining. Upstairs, the luxurious primary suite features a generous walk-in closet, dual sinks, a separate shower, and a relaxing tub. Three additional bedrooms and a full bathroom provide ample accommodation for family and guests, while a small loft or office space completes the upper level, offering an ideal spot for productivity. The backyard is designed for enjoyment, featuring brand new sod and a charming atmosphere perfect for gatherings and outdoor activities. Residents of Harveston enjoy a variety of amenities, including walking trails, a clubhouse, a junior Olympic pool, and a sports park. The community's convenient location near shopping, dining, Old Town, Wine Country, and the freeway make it a highly desirable place to call home.
Property Details | ||
|---|---|---|
| Price | $839,000 | |
| Bedrooms | 4 | |
| Full Baths | 2 | |
| Half Baths | 1 | |
| Total Baths | 3 | |
| Lot Size Area | 4356 | |
| Lot Size Area Units | Square Feet | |
| Acres | 0.1 | |
| Property Type | Residential | |
| Sub type | SingleFamilyResidence | |
| MLS Sub type | Single Family Residence | |
| Stories | 2 | |
| Year Built | 2005 | |
| View | Neighborhood | |
| Roof | Tile | |
| Heating | Forced Air | |
| Lot Description | 0-1 Unit/Acre,Sprinkler System,Sprinklers In Front,Sprinklers In Rear | |
| Laundry Features | Inside,Upper Level | |
| Pool features | Association | |
| Parking Description | Direct Garage Access,Driveway,Tandem Covered,Tandem Garage | |
| Parking Spaces | 3 | |
| Garage spaces | 3 | |
| Association Fee | 125 | |
| Association Amenities | Pool,Spa/Hot Tub,Fire Pit,Barbecue,Outdoor Cooking Area,Management | |
Geographic Data | ||
| Directions | Harveston Dr to Pasadena | |
| County | Riverside | |
| Latitude | 33.536398 | |
| Longitude | -117.160177 | |
| Market Area | SRCAR - Southwest Riverside County | |
Address Information | ||
| Address | 40251 Pasadena Drive, Temecula, CA 92591 | |
| Postal Code | 92591 | |
| City | Temecula | |
| State | CA | |
| Country | United States | |
Listing Information | ||
| Listing Office | ERA Donahoe Realty | |
| Listing Agent | Andrea Holmes | |
| Listing Agent Phone | 951-764-2589 | |
| Attribution Contact | 951-764-2589 | |
| Compensation Disclaimer | The offer of compensation is made only to participants of the MLS where the listing is filed. | |
| Special listing conditions | Standard | |
| Ownership | None | |
| Virtual Tour URL | https://player.vimeo.com/video/1012901757 | |
School Information | ||
| District | Temecula Unified | |
| Elementary School | Ysabel Barnett | |
| Middle School | James Day | |
| High School | Chaparral | |
MLS Information | ||
| Days on market | 53 | |
| MLS Status | Pending | |
| Listing Date | Sep 22, 2024 | |
| Listing Last Modified | Nov 18, 2024 | |
| Tax ID | 916491005 | |
| MLS Area | SRCAR - Southwest Riverside County | |
| MLS # | SW24195321 | |
This information is believed to be accurate, but without any warranty.


