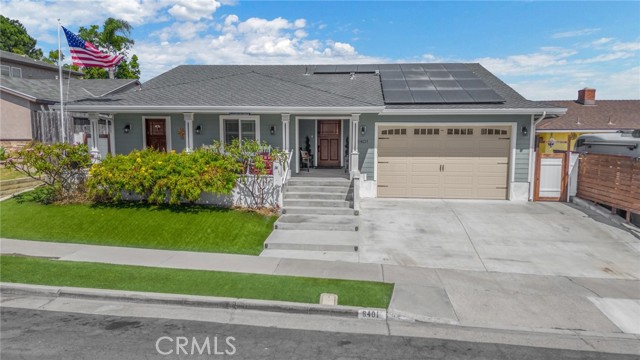Listing by: Tyler Viana, T.N.G. Real Estate Consultants
4 Beds
3 Baths
1,910 SqFt
Active
!!Gorgeous Craftsman with Pool!! This Beautiful 4 BED 3 BATH Home with (attached in-laws quarters) was Designed and Rebuilt in 2017 with Modern Style while keeping the Craftsman touches. Upon entry through the front door, you walk into a Beautiful entryway that leads to a Large Open-Concept with Beautiful Floors, Large Kitchen and Perfect Touches. The Center Island is Great for Hosting Parties, Prepping for Family Dinners & Gatherings. The Custom Shaker Cabinetry is topped with Amazing Countertops that highlight the Colors of the Cabinets, Backsplash & Farmhouse Sink, Finished with Stainless Steel Appliances & Matching Fixtures. French Doors leading to a beautiful entertainers style backyard with Pool, outdoor Kitchen, & Gazebo great for hosting! The Master Bedroom is at the back of the house with a Walk-In Closet and French Doors. The Master bedroom French Doors open to the Beautiful Pool with Pavers & Beautifully manicured vines above the pool. The Bedrooms are Spacious with large closets. Attached in-laws quarters has separate Kitchenette & Bathroom perfect for an in-law or maids quarters with separate front entry door & entry door to the main entry of house. Laundry is located in the garage with a door into the front entryway. Garage door height is oversized and perfect for taller vehicles. The Attic Space in the house is extra large with room for storage and pull down staircase.. This property is perfectly Upgraded and Turnkey!
Property Details | ||
|---|---|---|
| Price | $1,598,000 | |
| Bedrooms | 4 | |
| Full Baths | 3 | |
| Total Baths | 3 | |
| Property Style | Craftsman | |
| Lot Size Area | 6250 | |
| Lot Size Area Units | Square Feet | |
| Acres | 0.1435 | |
| Property Type | Residential | |
| Sub type | SingleFamilyResidence | |
| MLS Sub type | Single Family Residence | |
| Stories | 1 | |
| Features | Granite Counters,Open Floorplan,Recessed Lighting | |
| Exterior Features | Rain Gutters | |
| Year Built | 1962 | |
| View | None | |
| Roof | Composition | |
| Heating | Central,Natural Gas | |
| Foundation | Raised | |
| Accessibility | None | |
| Lot Description | Back Yard,Cul-De-Sac,Front Yard | |
| Laundry Features | Gas Dryer Hookup,In Garage,Washer Hookup | |
| Pool features | Private,In Ground | |
| Parking Description | Direct Garage Access,Driveway,Concrete,Garage Faces Front,Garage - Two Door,Garage Door Opener,Oversized,Private | |
| Parking Spaces | 2 | |
| Garage spaces | 2 | |
| Association Fee | 0 | |
Geographic Data | ||
| Directions | From Yorktown turn north onto Newhaven then right on Gilford Cir located 2nd house on left side | |
| County | Orange | |
| Latitude | 33.680494 | |
| Longitude | -117.981331 | |
| Market Area | 14 - South Huntington Beach | |
Address Information | ||
| Address | 8401 Gilford Circle, Huntington Beach, CA 92646 | |
| Postal Code | 92646 | |
| City | Huntington Beach | |
| State | CA | |
| Country | United States | |
Listing Information | ||
| Listing Office | T.N.G. Real Estate Consultants | |
| Listing Agent | Tyler Viana | |
| Special listing conditions | Trust | |
| Ownership | None | |
| Virtual Tour URL | https://listings.seantraceyphotography.com/sites/pnqqezk/unbranded | |
School Information | ||
| District | Huntington Beach Union High | |
MLS Information | ||
| Days on market | 1 | |
| MLS Status | Active | |
| Listing Date | Sep 26, 2024 | |
| Listing Last Modified | Sep 27, 2024 | |
| Tax ID | 15308309 | |
| MLS Area | 14 - South Huntington Beach | |
| MLS # | PW24191681 | |
This information is believed to be accurate, but without any warranty.


