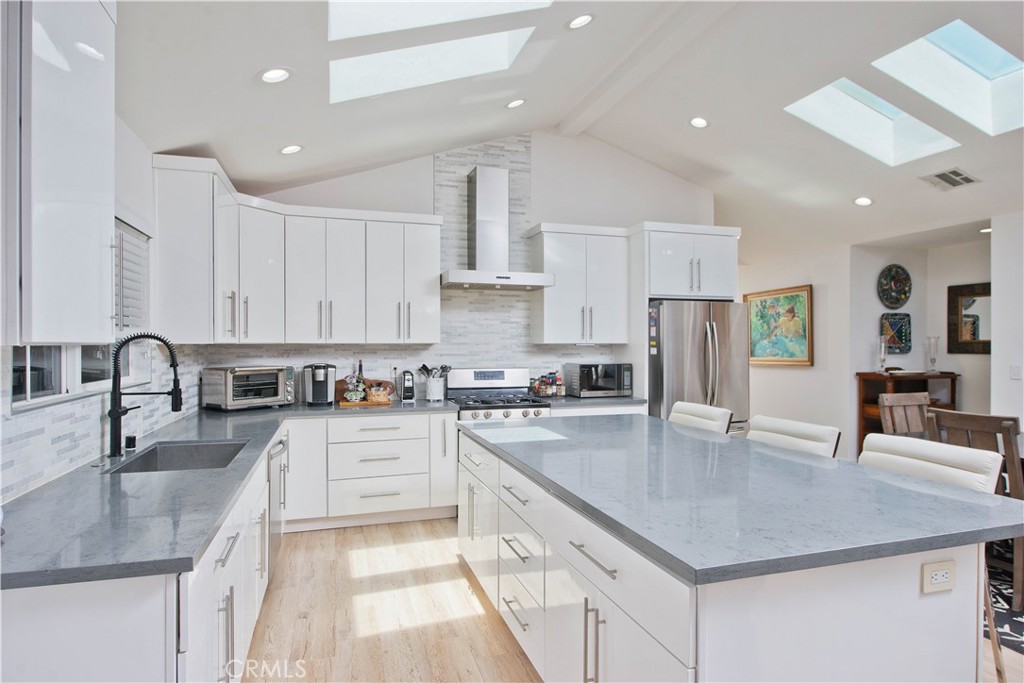Listing by: Tamara Tambe, Pinnacle Estate Properties, Inc., 818-439-3602
4 Beds
4 Baths
2,261 SqFt
Active
Welcome to your new home at 18016 Collins St a 4 bedroom, 4 bathroom retreat! From the moment you arrive, you'll be captivated by the charming curb appeal and the mature trees that provide a serene escape from city life. Step into the formal living room, which offers ample space for all your needs. The two front bedrooms are spacious, with full-size closets, and share a beautifully appointed full bath off the hall. As you continue down the hall, the soaring vaulted ceilings in the great room draw your eye, while the four skylights over the kitchen flood the space with natural light. This great room is an entertainer's dream, featuring a chef's kitchen with stainless steel appliances and an oversized island. Relax in the family room and enjoy the view of the wood deck and mature trees through the wall-to-wall glass doors. The secondary suite has been transformed into an incredible walk-in closet, complete with cabinetry all around and an island, as well as a full bathroom. The primary suite is equally impressive, with its enormous size, vaulted ceilings, walk-in closet, and full bathroom featuring a double vanity, extra-large shower, and separate jetted tub. Find your zen in the backyard, surrounded by mature trees and flowers. The wood deck offers plenty of space for entertaining, dining, barbecuing, and more. This home boasts unique features that set it apart, including a walk-in pantry with built-ins, a recessed bookshelf in the hallway, a finished garage with storage cabinets, newer fencing, an expansive deck, recessed lighting, vinyl flooring, double-pane windows, soft-closing cabinetry, linen closet, coat closet, skylights in bathroom and hall, and much more.
Property Details | ||
|---|---|---|
| Price | $1,549,000 | |
| Bedrooms | 4 | |
| Full Baths | 3 | |
| Half Baths | 1 | |
| Total Baths | 4 | |
| Lot Size Area | 5747 | |
| Lot Size Area Units | Square Feet | |
| Acres | 0.1319 | |
| Property Type | Residential | |
| Sub type | SingleFamilyResidence | |
| MLS Sub type | Single Family Residence | |
| Stories | 1 | |
| Features | High Ceilings,Living Room Deck Attached,Open Floorplan,Pantry,Quartz Counters,Recessed Lighting | |
| Year Built | 1949 | |
| View | None | |
| Roof | Composition | |
| Heating | Central | |
| Foundation | Raised | |
| Accessibility | None | |
| Lot Description | Back Yard,Front Yard,Landscaped,Sprinklers Timer | |
| Laundry Features | Gas Dryer Hookup,In Garage,Washer Hookup | |
| Pool features | None | |
| Parking Description | Concrete | |
| Parking Spaces | 1 | |
| Garage spaces | 1 | |
| Association Fee | 0 | |
Geographic Data | ||
| Directions | North of Burbank, West of White Oak | |
| County | Los Angeles | |
| Latitude | 34.173621 | |
| Longitude | -118.524972 | |
| Market Area | ENC - Encino | |
Address Information | ||
| Address | 18016 Collins Street, Encino, CA 91316 | |
| Postal Code | 91316 | |
| City | Encino | |
| State | CA | |
| Country | United States | |
Listing Information | ||
| Listing Office | Pinnacle Estate Properties, Inc. | |
| Listing Agent | Tamara Tambe | |
| Listing Agent Phone | 818-439-3602 | |
| Attribution Contact | 818-439-3602 | |
| Compensation Disclaimer | The offer of compensation is made only to participants of the MLS where the listing is filed. | |
| Special listing conditions | Standard | |
| Ownership | None | |
School Information | ||
| District | Los Angeles Unified | |
MLS Information | ||
| Days on market | 54 | |
| MLS Status | Active | |
| Listing Date | Sep 26, 2024 | |
| Listing Last Modified | Nov 19, 2024 | |
| Tax ID | 2159018016 | |
| MLS Area | ENC - Encino | |
| MLS # | SR24200029 | |
This information is believed to be accurate, but without any warranty.


