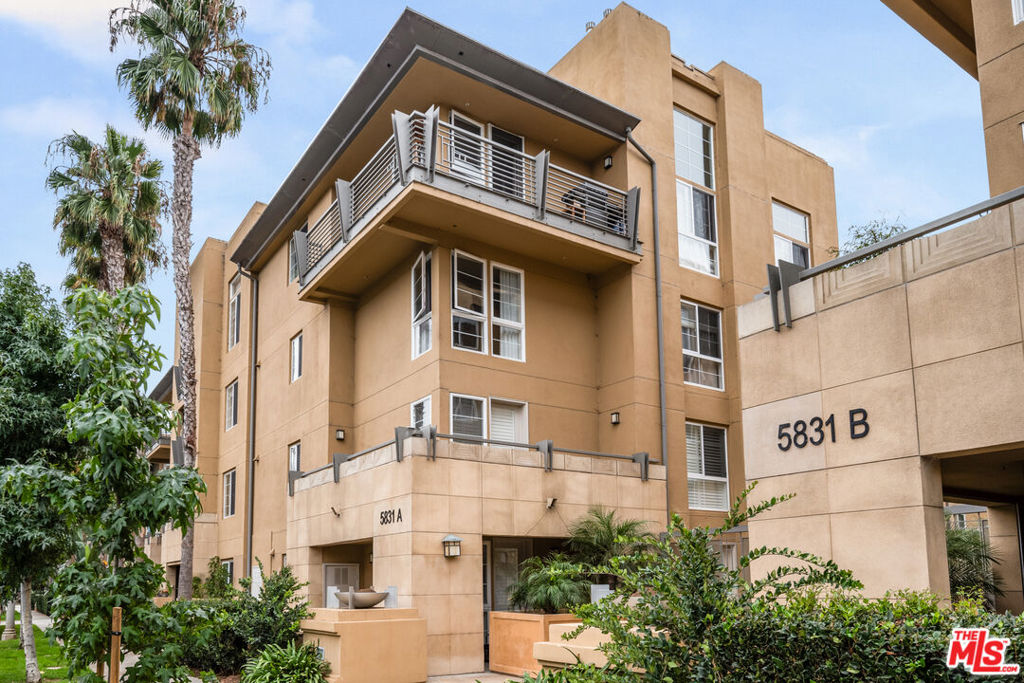Listing by: Stephanie Younger, Compass
3 Beds
3 Baths
2,879 SqFt
Active
Indulge in luxurious living with this expansive corner, end-unit tri-level home in Playa Vista. As the largest floorplan in the coveted Paraiso community, this home greets you with gleaming hardwood floors and soaring cathedral ceilings in both the living and dining rooms, bathed in natural light from floor-to-ceiling windows. With windows on three sides and only one shared wall, this residence offers a rare level of privacy. Plantation shutters provide an upgraded touch, enhancing both privacy and elegance. The living room, anchored by a cozy fireplace, sets the tone for relaxation, while the formal dining room is perfect for intimate gatherings. Adjacent to the kitchen, the family room with a built-in media center opens to a private balcony with treetop and open sky views. In the kitchen, rich cabinetry and elegant countertops create a stylish space for meal prep, complete with a center island and stainless steel appliances, including double ovens and a multi-burner cooktop. A guest bathroom is conveniently located on the main floor, and upstairs, a spacious loft offers flexibility as an office, den, or additional living area. Downstairs, the primary bedroom is a tranquil retreat, featuring a walk-in closet with built-ins and a luxurious ensuite with dual vanities, a walk-in shower with a bench, and a deep soaking tub. Two additional bedrooms, a Jack-and-Jill bathroom with dual sinks and a step-in shower, and a full-size utility room complete this level. Located just minutes from the beach and Playa Vista's premier amenities, you'll enjoy high-speed internet, cable TV, and alarm monitoring service included in the HOA dues, along with access to The Resort and Centerpoint Club with pools, fitness centers, and more. Nearby parks, shops, restaurants, and entertainment make this home an ideal hub for modern coastal living.
Property Details | ||
|---|---|---|
| Price | $1,790,000 | |
| Bedrooms | 3 | |
| Full Baths | 3 | |
| Half Baths | 0 | |
| Total Baths | 3 | |
| Property Style | Contemporary | |
| Lot Size Area | 19620 | |
| Lot Size Area Units | Square Feet | |
| Acres | 0.4504 | |
| Property Type | Residential | |
| Sub type | Condominium | |
| MLS Sub type | Condominium | |
| Stories | 4 | |
| Features | High Ceilings,Recessed Lighting | |
| Year Built | 2003 | |
| Heating | Central | |
| Laundry Features | Washer Included,Dryer Included,Inside | |
| Pool features | Heated,Community | |
| Parking Description | Community Structure | |
| Parking Spaces | 2 | |
| Association Fee | 964 | |
| Association Amenities | Pet Rules,Clubhouse,Controlled Access,Picnic Area,Playground,Pool,Spa/Hot Tub,Tennis Court(s),Earthquake Insurance,Trash,Sewer | |
Geographic Data | ||
| Directions | East of Playa Vista Dr., North of Pacific Promenade, Building 1 | |
| County | Los Angeles | |
| Latitude | 33.972304 | |
| Longitude | -118.426631 | |
| Market Area | C39 - Playa Vista | |
Address Information | ||
| Address | 5831 Seawalk Drive #215, Playa Vista, CA 90094 | |
| Unit | 215 | |
| Postal Code | 90094 | |
| City | Playa Vista | |
| State | CA | |
| Country | United States | |
Listing Information | ||
| Listing Office | Compass | |
| Listing Agent | Stephanie Younger | |
| Special listing conditions | Standard | |
| Virtual Tour URL | https://my.matterport.com/show/?m=787tP1Gbizv&mls=1 | |
MLS Information | ||
| Days on market | 48 | |
| MLS Status | Active | |
| Listing Date | Sep 26, 2024 | |
| Listing Last Modified | Nov 13, 2024 | |
| Tax ID | 4211020167 | |
| MLS Area | C39 - Playa Vista | |
| MLS # | 24444404 | |
This information is believed to be accurate, but without any warranty.


