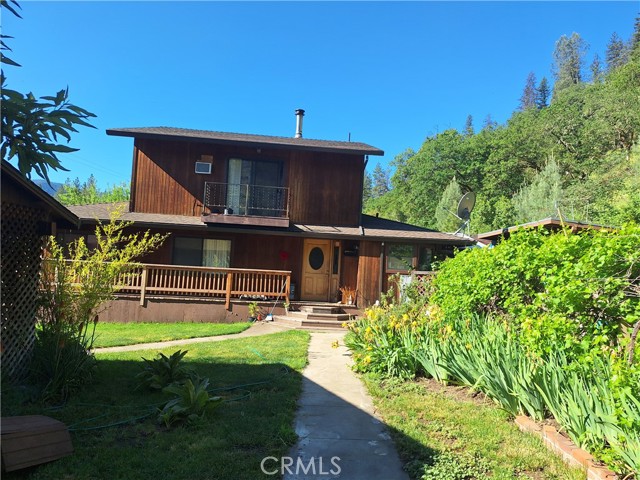Listing by: Christie Burris, Noble Realty, 707-295-7128
2 Beds
2 Baths
1,765 SqFt
Active
This beautiful .72 of an acre property located in the heart of Trinity County just 40 miles west of Redding has so much to offer. The morning sun greets the property and home, afternoon shade brings early evening relief in the summer and tons of delightful garden possibilities. This beauty features two homes, fully fenced, the main house is two story with two bedrooms, two baths, and a bonus room, plus, a detached one bedroom, one bath, kitchenette studio apartment. The property also has a lap pool, cabana, two-car garage, and a 30x40-ft stem wall, metal 220-wired Quonset hut. The property has fruit trees, a potting shed, a garden shed, wood storage and a separately fenced vegetable garden. Handicap accessible concrete walkways (some covered) link everything together for easy access. The well-maintained main house has a spacious open floor plan on the first level, with a great room, kitchen, full bathroom, and bonus room. The second floor features a large suite with walk-in closet, jacuzzi tub, and full bathroom, and a second bedroom. A wraparound deck opens onto the side patio with a firepit. A Monitor heater and wood stove provide winter coziness. Year-round access on paved and plowed streets. New roof was added to the main house two years ago. Utilities on the property are underground power, water is a private well that services just this neighborhood Bucktail mutual water district.
Property Details | ||
|---|---|---|
| Price | $550,000 | |
| Bedrooms | 2 | |
| Full Baths | 2 | |
| Half Baths | 0 | |
| Total Baths | 2 | |
| Lot Size Area | 31363 | |
| Lot Size Area Units | Square Feet | |
| Acres | 0.72 | |
| Property Type | Residential | |
| Sub type | SingleFamilyResidence | |
| MLS Sub type | Single Family Residence | |
| Stories | 2 | |
| Features | Balcony,High Ceilings,Living Room Deck Attached,Open Floorplan | |
| Exterior Features | Rain Gutters | |
| Year Built | 1969 | |
| View | Neighborhood | |
| Roof | Composition | |
| Heating | Kerosene,Wood Stove | |
| Foundation | Concrete Perimeter,Slab | |
| Accessibility | 2+ Access Exits,Disability Features,Ramp - Main Level | |
| Lot Description | 0-1 Unit/Acre,Back Yard,Front Yard,Garden,Landscaped,Lawn,Level with Street,Treed Lot | |
| Laundry Features | Outside | |
| Pool features | Private,Fenced,In Ground | |
| Parking Description | Direct Garage Access,Driveway,Paved,Garage Faces Front,On Site,RV Potential,Street,Uncovered | |
| Parking Spaces | 8 | |
| Garage spaces | 2 | |
| Association Fee | 0 | |
Geographic Data | ||
| Directions | Hwy 299 West to Old Lewiston to Browns Mountains Rd. then turn right on Steelhead. | |
| County | Trinity | |
| Latitude | 40.704607 | |
| Longitude | -122.850348 | |
Address Information | ||
| Address | 101 Steelhead Circle, CA 96052 | |
| Postal Code | 96052 | |
| State | CA | |
| Country | United States | |
Listing Information | ||
| Listing Office | Noble Realty | |
| Listing Agent | Christie Burris | |
| Listing Agent Phone | 707-295-7128 | |
| Attribution Contact | 707-295-7128 | |
| Compensation Disclaimer | The offer of compensation is made only to participants of the MLS where the listing is filed. | |
| Special listing conditions | Trust | |
| Ownership | None | |
School Information | ||
| District | Taft Union | |
MLS Information | ||
| Days on market | 1 | |
| MLS Status | Active | |
| Listing Date | Sep 26, 2024 | |
| Listing Last Modified | Sep 27, 2024 | |
| Tax ID | 0254701800 | |
| MLS # | LC24196769 | |
This information is believed to be accurate, but without any warranty.


