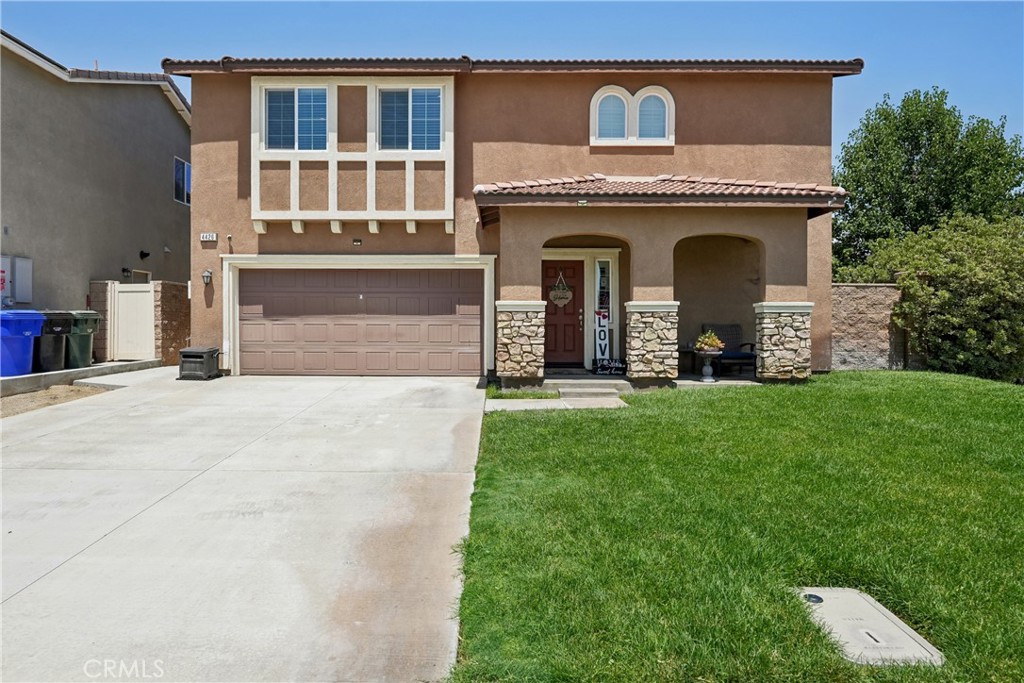Listing by: SONIA OROZCO, RE/MAX CHAMPIONS, 951-543-3020
4 Beds
3 Baths
2,401 SqFt
Pending
The home qualifies for a grant of $20,000 to be used for down payment and or closing costs. Ask me for details. Priced to sell! Welcome home to your dream home in Hudson Pointe at Skypark. Nestled on a beautiful corner lot, this stunning residence, built in 2017, offers just over 2,400 sq. ft. of modern living space. With 4 spacious bedrooms, 3 luxurious baths, and a versatile loft, this home is perfect for families of all sizes. Enjoy the convenience of a full bed and bath on the main floor, ideal for guests or multi-generational living. Step inside to discover an inviting open floor plan where the kitchen seamlessly flows into the family room, creating a perfect space for entertaining. The kitchen boasts a stylish breakfast bar, perfect for casual dining or morning coffee. Outside, the fully landscaped backyard is a private oasis, perfect for relaxing or hosting gatherings. Plus, with paid solar, you can enjoy energy efficiency and cost savings. Don't miss this incredible opportunity to own a beautiful, move-in-ready home that combines modern amenities with thoughtful design. Welcome home!
Property Details | ||
|---|---|---|
| Price | $699,900 | |
| Bedrooms | 4 | |
| Full Baths | 3 | |
| Total Baths | 3 | |
| Property Style | Craftsman | |
| Lot Size Area | 5227 | |
| Lot Size Area Units | Square Feet | |
| Acres | 0.12 | |
| Property Type | Residential | |
| Sub type | SingleFamilyResidence | |
| MLS Sub type | Single Family Residence | |
| Stories | 2 | |
| Features | Granite Counters,High Ceilings,Open Floorplan,Pantry,Recessed Lighting,Storage,Wired for Data | |
| Exterior Features | Lighting | |
| Year Built | 2016 | |
| View | Neighborhood | |
| Roof | Concrete,Flat Tile,Tile | |
| Heating | Central,ENERGY STAR Qualified Equipment,High Efficiency,Natural Gas | |
| Foundation | Slab | |
| Accessibility | None | |
| Lot Description | Corner Lot,Front Yard,Landscaped | |
| Laundry Features | Individual Room,Upper Level | |
| Pool features | Private,Above Ground | |
| Parking Description | Direct Garage Access,Driveway,Concrete,Garage,Garage Faces Front,Garage - Single Door | |
| Parking Spaces | 2 | |
| Garage spaces | 2 | |
| Association Fee | 0 | |
Geographic Data | ||
| Directions | Crestmore and Loring Ranch | |
| County | Riverside | |
| Latitude | 33.987149 | |
| Longitude | -117.406804 | |
| Market Area | 251 - Jurupa Valley | |
Address Information | ||
| Address | 4426 Eagle Flight Way, Jurupa Valley, CA 92509 | |
| Postal Code | 92509 | |
| City | Jurupa Valley | |
| State | CA | |
| Country | United States | |
Listing Information | ||
| Listing Office | RE/MAX CHAMPIONS | |
| Listing Agent | SONIA OROZCO | |
| Listing Agent Phone | 951-543-3020 | |
| Attribution Contact | 951-543-3020 | |
| Compensation Disclaimer | The offer of compensation is made only to participants of the MLS where the listing is filed. | |
| Special listing conditions | Standard | |
| Ownership | None | |
| Virtual Tour URL | https://media.showingtimeplus.com/sites/geajzel/unbranded | |
School Information | ||
| District | Jurupa Unified | |
MLS Information | ||
| Days on market | 18 | |
| MLS Status | Pending | |
| Listing Date | Sep 26, 2024 | |
| Listing Last Modified | Nov 19, 2024 | |
| Tax ID | 181383001 | |
| MLS Area | 251 - Jurupa Valley | |
| MLS # | IV24200686 | |
This information is believed to be accurate, but without any warranty.


