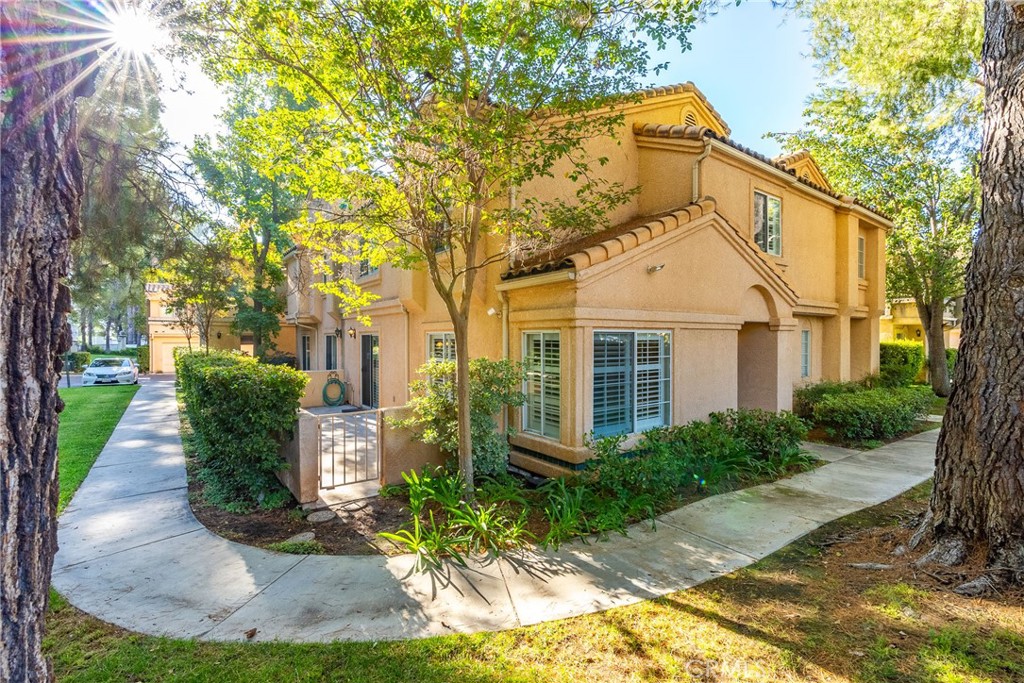Listing by: Karen Goddard, Berkshire Hathaway HomeServices Troth, Realtors, 661-733-0257
3 Beds
3 Baths
1,459 SqFt
Active
Discover Your Dream Home at Diamond Head! Step into a world of comfort in this stunning 3-bedroom, 2.5-bath condo nestled in the highly sought-after Diamond Head community of Stevenson Ranch. Tucked away on a serene corner lot, you’ll be able to enjoy the mature landscaping surrounding your home. As you enter, you’ll be greeted by an abundance of natural light flooding the spacious great room, complete with tile flooring, shutters, and a cozy fireplace—ideal for intimate gatherings or relaxing evenings. The sliding glass door off the dining room leads you to your private patio, surrounded by high shrubs, perfect for barbecues or unwinding in your own personal outdoor retreat. The heart of this home is the beautifully appointed kitchen, featuring sleek granite countertops, a convenient breakfast bar, modern stainless-steel appliances, and a stunning glass tile backsplash. Plus, a conveniently located half bathroom adds to the functionality of the main level. Retreat upstairs to find all bedrooms thoughtfully designed for space and comfort, along with a dedicated laundry area equipped with a washing machine and dryer included for your convenience. The primary bedroom boasts vaulted ceilings and an en-suite bathroom featuring a walk-in shower and granite counter vanity—your private sanctuary awaits. Both secondary bedrooms are generously sized with ample closet space. Enjoy the added bonus of an oversized detached 2-car garage, complete with shelving/storage solutions to keep your belongings organized. But that's not all! Immerse yourself in the vibrant community with a sparkling pool and spa, ideal for soaking up the sun on warm summer days. The meticulously landscaped grounds create a tranquil atmosphere that perfectly complements your lifestyle. Don’t miss the chance to make this incredible condo your own! Schedule a tour today and envision a life of comfort and leisure in Stevenson Ranch’s Diamond Head community.
Property Details | ||
|---|---|---|
| Price | $650,000 | |
| Bedrooms | 3 | |
| Full Baths | 2 | |
| Total Baths | 3 | |
| Lot Size Area | 68274 | |
| Lot Size Area Units | Square Feet | |
| Acres | 1.5674 | |
| Property Type | Residential | |
| Sub type | Condominium | |
| MLS Sub type | Condominium | |
| Stories | 2 | |
| Exterior Features | Curbs,Sidewalks,Street Lights | |
| Year Built | 1990 | |
| Subdivision | Diamond Head (DMHD) | |
| View | Neighborhood | |
| Heating | Central | |
| Lot Description | Corner Lot | |
| Laundry Features | Dryer Included,In Closet,Upper Level,Washer Included | |
| Pool features | Association,In Ground | |
| Parking Description | Garage | |
| Parking Spaces | 2 | |
| Garage spaces | 2 | |
| Association Fee | 375 | |
| Association Amenities | Pool,Spa/Hot Tub,Management | |
Geographic Data | ||
| Directions | McBean turns into Stevenson Ranch Pwky, left on Steinbeck Avenue, right into Diamond Head, right at first driveway | |
| County | Los Angeles | |
| Latitude | 34.389561 | |
| Longitude | -118.578552 | |
| Market Area | STEV - Stevenson Ranch | |
Address Information | ||
| Address | 25256 Steinbeck Avenue #A, Stevenson Ranch, CA 91381 | |
| Unit | A | |
| Postal Code | 91381 | |
| City | Stevenson Ranch | |
| State | CA | |
| Country | United States | |
Listing Information | ||
| Listing Office | Berkshire Hathaway HomeServices Troth, Realtors | |
| Listing Agent | Karen Goddard | |
| Listing Agent Phone | 661-733-0257 | |
| Attribution Contact | 661-733-0257 | |
| Compensation Disclaimer | The offer of compensation is made only to participants of the MLS where the listing is filed. | |
| Special listing conditions | Standard | |
| Ownership | Condominium | |
| Virtual Tour URL | https://youtu.be/D7x4cNQn7Fo | |
School Information | ||
| District | William S. Hart Union | |
MLS Information | ||
| Days on market | 75 | |
| MLS Status | Active | |
| Listing Date | Sep 26, 2024 | |
| Listing Last Modified | Dec 10, 2024 | |
| Tax ID | 2826051098 | |
| MLS Area | STEV - Stevenson Ranch | |
| MLS # | SR24200802 | |
This information is believed to be accurate, but without any warranty.


