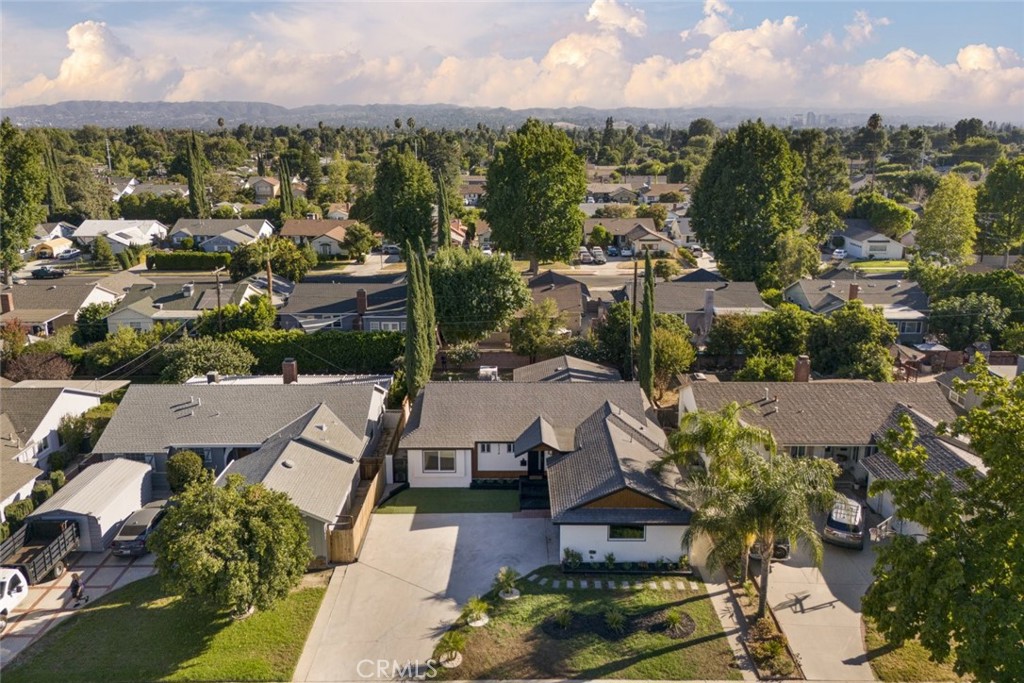Listing by: Rachel Krikorian, JohnHart Corp., 818-802-2445
4 Beds
3 Baths
1,850 SqFt
Active
If you’re looking for your dream home, here it is—you’re in the right place! Welcome to this beautifully remodeled residence that seamlessly blends modern elegance with cozy comfort. Upon entering, you’ll find an open-concept living space bathed in natural light, courtesy of large windows framing stunning views of the surrounding landscape. The kitchen is a chef's paradise, featuring sleek, brand-new stainless steel appliances, a spacious island with quartz countertops, and stylish cabinetry that offers ample storage. Whether preparing a family meal or entertaining friends, this kitchen is designed for both functionality and style. The living area flows effortlessly into a charming dining space, perfect for gatherings with warm tones and contemporary finishes. Retreat to the spacious bedrooms, each designed for comfort and relaxation. Large windows create a peaceful atmosphere by letting in plenty of light. The master suite boasts an en-suite bathroom with modern fixtures and a spacious walk-in shower. Venture outside to discover a private backyard oasis, ideal for summer barbecues or quiet evenings under the stars. With meticulously landscaped gardens and a patio area, it’s the perfect spot for outdoor living. Every detail in this home has been thoughtfully considered, from energy-efficient lighting to stylish flooring. Experience the perfect blend of modern amenities and timeless charm in this stunning, light-filled residence!
Property Details | ||
|---|---|---|
| Price | $1,200,000 | |
| Bedrooms | 4 | |
| Full Baths | 2 | |
| Half Baths | 1 | |
| Total Baths | 3 | |
| Lot Size Area | 7501 | |
| Lot Size Area Units | Square Feet | |
| Acres | 0.1722 | |
| Property Type | Residential | |
| Sub type | SingleFamilyResidence | |
| MLS Sub type | Single Family Residence | |
| Stories | 1 | |
| Features | Quartz Counters,Storage,Unfurnished | |
| Year Built | 1956 | |
| View | None | |
| Heating | Central | |
| Lot Description | 0-1 Unit/Acre,Back Yard,Front Yard | |
| Laundry Features | Inside | |
| Pool features | None | |
| Parking Spaces | 2 | |
| Garage spaces | 2 | |
| Association Fee | 0 | |
Geographic Data | ||
| Directions | From Mason Ave turn onto Nordhoff St, and then onto Oso Ave and then right on Gresham St | |
| County | Los Angeles | |
| Latitude | 34.230516 | |
| Longitude | -118.577402 | |
| Market Area | WIN - Winnetka | |
Address Information | ||
| Address | 20356 Gresham Street, Winnetka, CA 91306 | |
| Postal Code | 91306 | |
| City | Winnetka | |
| State | CA | |
| Country | United States | |
Listing Information | ||
| Listing Office | JohnHart Corp. | |
| Listing Agent | Rachel Krikorian | |
| Listing Agent Phone | 818-802-2445 | |
| Attribution Contact | 818-802-2445 | |
| Compensation Disclaimer | The offer of compensation is made only to participants of the MLS where the listing is filed. | |
| Special listing conditions | Standard | |
| Ownership | None | |
School Information | ||
| District | Los Angeles Unified | |
MLS Information | ||
| Days on market | 54 | |
| MLS Status | Active | |
| Listing Date | Sep 27, 2024 | |
| Listing Last Modified | Nov 21, 2024 | |
| Tax ID | 2781003020 | |
| MLS Area | WIN - Winnetka | |
| MLS # | SR24197487 | |
This information is believed to be accurate, but without any warranty.


