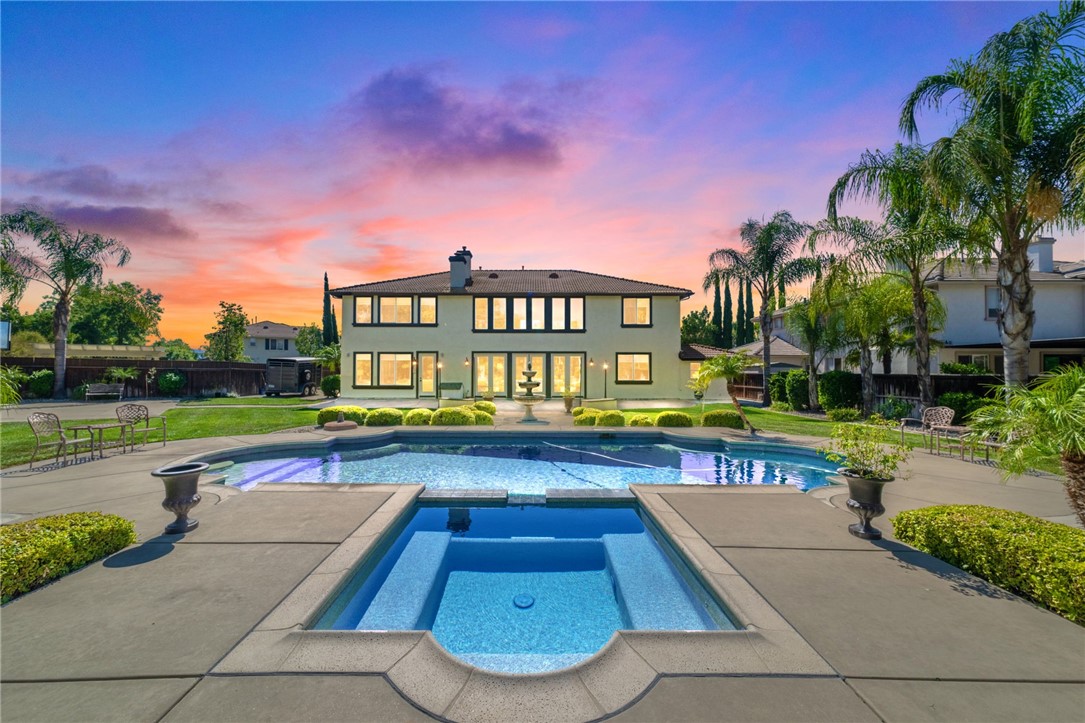Listing by: Dick Rainey, Rainey Realty, 951-538-4333
6 Beds
6 Baths
5,225 SqFt
Pending
Discover unparalleled luxury and privacy in this semi-custom built, 6-bedroom + an office/gym, 5.5-bathroom estate, situated on a private cul-de-sac lot in the exclusive Chantemar Estates neighborhood of Temecula. Spanning 5,225 sq. ft. on a meticulously landscaped half-acre, this home is an entertainer's dream. From the moment you step inside, you’re greeted by high ceilings and abundant natural light pouring through large windows, offering captivating views of the beautifully designed backyard. With two full bedrooms downstairs, it is a perfect fit for all families. The outdoor space features a sparkling pool and spa, full outside pool bath, a half sports court, Gazebo, an outdoor fire pit, and lush greenery for maximum privacy. There are also multiple fruit trees including: apple, peach, plum, nectarine, avocado, apricot, persimmon, Red Flame Grapevine, lemon and grape. Inside, no detail is overlooked. Beautiful dark wood cabinets, Italian stone, luxury vinyl planking, upgraded carpet, central vac, whole house fan and custom-painted rooms showcase the pride of ownership throughout the home. With 2 cozy fireplaces, high ceilings and gorgeous upgrades throughout, this property offers ultimate comfort and convenience. This home combines elegance with functionality, making it perfect for both daily living and grand entertaining. Enjoy resort-style living in your own private oasis. There is possible boat or trailer parking on the side. Don’t miss this rare opportunity to own a truly exceptional property!
Property Details | ||
|---|---|---|
| Price | $1,695,000 | |
| Bedrooms | 6 | |
| Full Baths | 5 | |
| Half Baths | 1 | |
| Total Baths | 6 | |
| Lot Size Area | 21780 | |
| Lot Size Area Units | Square Feet | |
| Acres | 0.5 | |
| Property Type | Residential | |
| Sub type | SingleFamilyResidence | |
| MLS Sub type | Single Family Residence | |
| Stories | 2 | |
| Features | Ceiling Fan(s),High Ceilings,Open Floorplan,Pantry,Recessed Lighting | |
| Year Built | 2002 | |
| View | Pool | |
| Roof | Tile | |
| Heating | Central | |
| Foundation | Slab | |
| Lot Description | Cul-De-Sac,Lot 20000-39999 Sqft,Sprinkler System | |
| Laundry Features | Individual Room,Upper Level | |
| Pool features | Private,Filtered,In Ground,Pebble | |
| Parking Description | Boat,Direct Garage Access,Driveway,See Remarks | |
| Parking Spaces | 2 | |
| Garage spaces | 2 | |
| Association Fee | 0 | |
Geographic Data | ||
| Directions | Margarita to N. General Kearney to Camino Campos Verdes to Cervantes way (right) to Odessa (left) to the end of the culdesac | |
| County | Riverside | |
| Latitude | 33.532285 | |
| Longitude | -117.142362 | |
| Market Area | SRCAR - Southwest Riverside County | |
Address Information | ||
| Address | 40128 Odessa Drive, Temecula, CA 92591 | |
| Postal Code | 92591 | |
| City | Temecula | |
| State | CA | |
| Country | United States | |
Listing Information | ||
| Listing Office | Rainey Realty | |
| Listing Agent | Dick Rainey | |
| Listing Agent Phone | 951-538-4333 | |
| Attribution Contact | 951-538-4333 | |
| Compensation Disclaimer | The offer of compensation is made only to participants of the MLS where the listing is filed. | |
| Special listing conditions | Standard | |
| Ownership | None | |
School Information | ||
| District | Temecula Unified | |
MLS Information | ||
| Days on market | 11 | |
| MLS Status | Pending | |
| Listing Date | Sep 27, 2024 | |
| Listing Last Modified | Oct 18, 2024 | |
| Tax ID | 910371007 | |
| MLS Area | SRCAR - Southwest Riverside County | |
| MLS # | SW24201061 | |
This information is believed to be accurate, but without any warranty.


