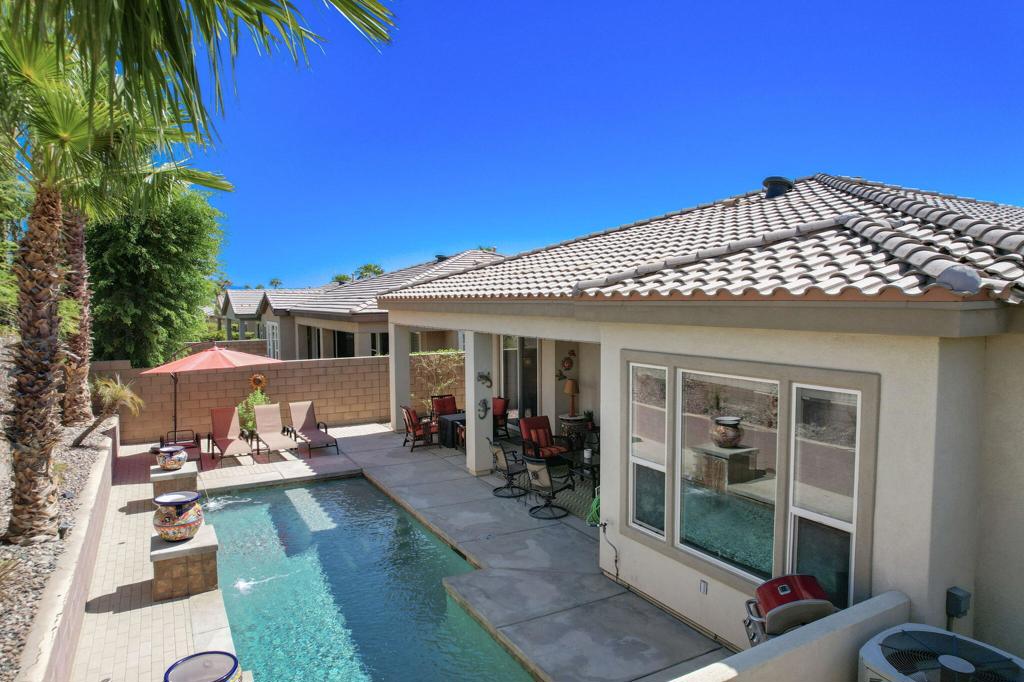Listing by: John Miller, Bennion Deville Homes
2 Beds
2 Baths
1,775 SqFt
Active
Welcome to an exquisite 2010 Caspian plan residence nestled within the prestigious gates of Trilogy La Quinta. This single-level sanctuary offers approximately 1,775 sq. ft. of refined living space, where sophisticated design meets ultimate comfort. Step into your private outdoor retreat, perfect for entertaining, featuring a pebble-finished pool with three serene water cascades, a misting system, large tanning shelf, and an elegant, covered loggia ideal for al fresco dining. Inside, luxurious 20-inch ceramic tile flooring and custom paint enhance the open floor plan, boasting 10' ceilings, a cozy fireplace in the great room, and a built-in cabinet niche. The gourmet kitchen, adorned with granite countertops, a custom island with dining bar, stainless steel appliances, gas cooktop, and abundant cabinetry, seamlessly connects to the dining and living areas. The spacious primary suite offers direct access to the tranquil backyard and includes a lavish bath with dual vanities, granite counters, a walk-in closet, and an expansive tile-enclosed shower. With an additional bedroom, a versatile den/office (or third bedroom), and a full 2-car garage with extra golf cart parking, this home is moments away from the Santa Rosa Clubhouse and world-class amenities.
Property Details | ||
|---|---|---|
| Price | $649,000 | |
| Bedrooms | 2 | |
| Full Baths | 2 | |
| Half Baths | 0 | |
| Total Baths | 2 | |
| Lot Size Area | 6098 | |
| Lot Size Area Units | Square Feet | |
| Acres | 0.14 | |
| Property Type | Residential | |
| Sub type | SingleFamilyResidence | |
| MLS Sub type | Single Family Residence | |
| Stories | 1 | |
| Features | Built-in Features,Open Floorplan,Recessed Lighting,High Ceilings | |
| Year Built | 2010 | |
| Subdivision | Trilogy | |
| Roof | Tile | |
| Heating | Central,Fireplace(s),Natural Gas | |
| Foundation | Slab | |
| Lot Description | Back Yard,Paved,Front Yard,Close to Clubhouse,Cul-De-Sac,Sprinkler System,Planned Unit Development | |
| Laundry Features | Individual Room | |
| Pool features | Waterfall,In Ground,Pebble,Electric Heat | |
| Parking Description | Direct Garage Access,Side by Side,Golf Cart Garage,Garage Door Opener | |
| Parking Spaces | 2 | |
| Garage spaces | 2 | |
| Association Fee | 552 | |
| Association Amenities | Banquet Facilities,Tennis Court(s),Other Courts,Sport Court,Recreation Room,Meeting Room,Maintenance Grounds,Golf Course,Gym/Ex Room,Clubhouse,Card Room,Bocce Ball Court,Billiard Room,Barbecue,Cable TV,Security,Concierge,Clubhouse Paid | |
Geographic Data | ||
| Directions | Thru main gate to stop sign. Turn left onto Desert Rose, then right onto Ulrich. Cross over Living Stone, on Ulrich, and right on Talea Drive, left onto Laguna, home on the right. Cross Street: Madison / Avenue 60. | |
| County | Riverside | |
| Latitude | 33.605311 | |
| Longitude | -116.247895 | |
| Market Area | 313 - La Quinta South of HWY 111 | |
Address Information | ||
| Address | 81160 Laguna Court, La Quinta, CA 92253 | |
| Postal Code | 92253 | |
| City | La Quinta | |
| State | CA | |
| Country | United States | |
Listing Information | ||
| Listing Office | Bennion Deville Homes | |
| Listing Agent | John Miller | |
| Special listing conditions | Standard | |
MLS Information | ||
| Days on market | 53 | |
| MLS Status | Active | |
| Listing Date | Sep 27, 2024 | |
| Listing Last Modified | Nov 20, 2024 | |
| Tax ID | 764800010 | |
| MLS Area | 313 - La Quinta South of HWY 111 | |
| MLS # | 219117416DA | |
This information is believed to be accurate, but without any warranty.


