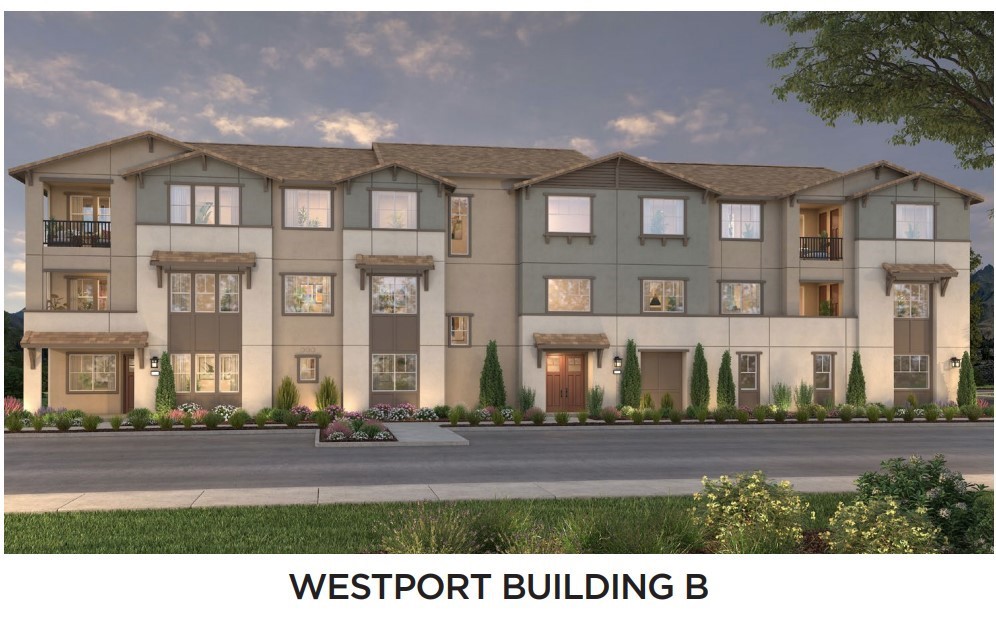Listing by: Justyna Korczynski, TNHC Realty and Construction, 949-688-6929
3 Beds
2 Baths
1,643 SqFt
Pending
Westport at Eastvale Square offers one level Plan 5 on the third floor, this open floor plan unveils a generous great room that flows effortlessly into the dining area and a gourmet kitchen, complete with an island and a walk-in pantry—perfect for culinary enthusiasts. Step out onto the covered deck, an ideal extension for entertaining and enjoying the outdoors. Retreat to the primary bedroom, a serene haven featuring an en-suite bathroom and a spacious walk-in closet. Two additional bedrooms, each thoughtfully designed with ample closet space, share a beautifully appointed second bathroom. The conveniently located laundry area caters to a busy lifestyle with ease. This home masterfully blends style and functionality, creating an exquisite backdrop for your family’s next chapter. Residence includes a two car tandem garage plus storage. Our fantastic community amenities are set to be ready by early 2026, and they’re sure to enhance your lifestyle! Imagine soaking up the sun by the sparkling pool or relaxing in the soothing spa after a workout in the modern fitness center. Little ones will love the playful kids’ playground, while adults can gather at the charming clubhouse. Enjoy delightful outdoor spaces complete with BBQ grills and cozy firepits, perfect for evenings with friends and family. Explore the expansive green areas for picnics, let your furry friends roam in the dog park, or get your adrenaline pumping on the BMX track. And don’t forget the half basketball court for some friendly competition! With beautiful paseos connecting the neighborhoods, every stroll will be a joy. Adventure and relaxation await you in this vibrant community! Don’t miss out on this incredible opportunity to be part of Eastvale’s newest destination! Estimated completion late 2024/early 2025.
Property Details | ||
|---|---|---|
| Price | $624,990 | |
| Bedrooms | 3 | |
| Full Baths | 2 | |
| Total Baths | 2 | |
| Property Style | Craftsman | |
| Property Type | Residential | |
| Sub type | Condominium | |
| MLS Sub type | Condominium | |
| Stories | 1 | |
| Features | Quartz Counters | |
| Exterior Features | Rain Gutters | |
| Year Built | 2025 | |
| View | None | |
| Heating | Central | |
| Laundry Features | Dryer Included,Stackable,Washer Included | |
| Pool features | Association | |
| Parking Description | Garage - Single Door,Tandem Garage | |
| Parking Spaces | 2 | |
| Garage spaces | 2 | |
| Association Fee | 703 | |
| Association Amenities | Pool,Spa/Hot Tub,Fire Pit,Barbecue,Outdoor Cooking Area,Picnic Area,Playground,Dog Park,Gym/Ex Room,Pets Permitted | |
Geographic Data | ||
| Directions | From the 15 fwy, exit Limonite Ave and head west, make right onto Hamner Ave, Left on 58th St., left on Scholar, left on Bootsma, left on Civita Pkwy. Sales Gallery Trailer will be on the Right. | |
| County | Riverside | |
| Latitude | 33.976987 | |
| Longitude | -117.566367 | |
| Market Area | 249 - Eastvale | |
Address Information | ||
| Address | 12962 Lassen Drive #301, Eastvale, CA 92880 | |
| Unit | 301 | |
| Postal Code | 92880 | |
| City | Eastvale | |
| State | CA | |
| Country | United States | |
Listing Information | ||
| Listing Office | TNHC Realty and Construction | |
| Listing Agent | Justyna Korczynski | |
| Listing Agent Phone | 949-688-6929 | |
| Attribution Contact | 949-688-6929 | |
| Compensation Disclaimer | The offer of compensation is made only to participants of the MLS where the listing is filed. | |
| Special listing conditions | Standard | |
| Ownership | Condominium | |
School Information | ||
| District | Corona-Norco Unified | |
MLS Information | ||
| Days on market | 14 | |
| MLS Status | Pending | |
| Listing Date | Sep 27, 2024 | |
| Listing Last Modified | Oct 16, 2024 | |
| MLS Area | 249 - Eastvale | |
| MLS # | OC24198428 | |
This information is believed to be accurate, but without any warranty.


