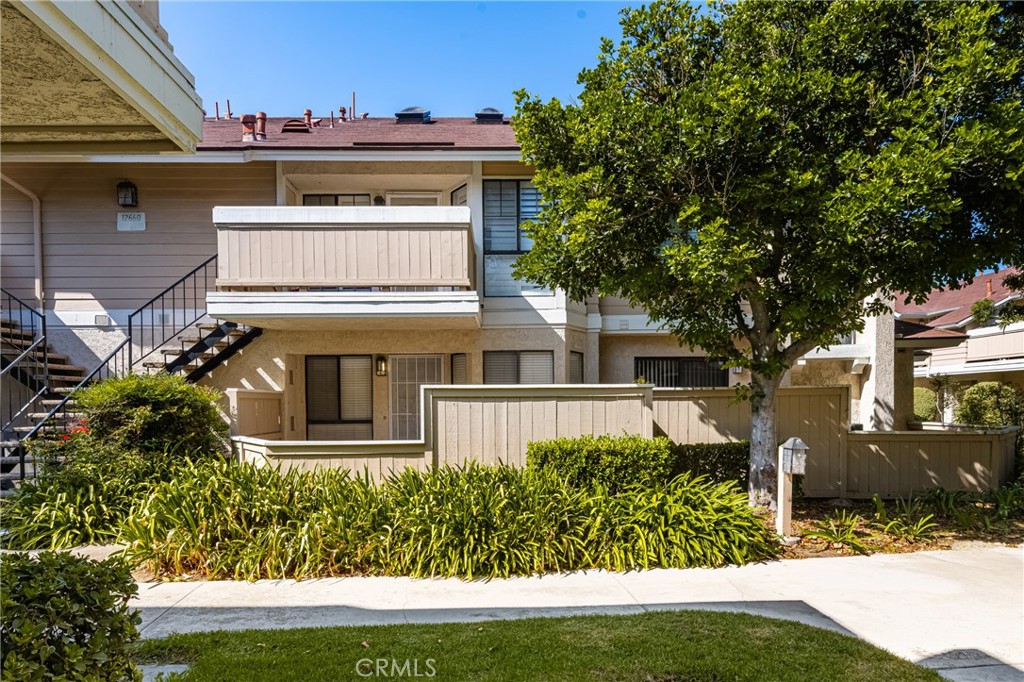Listing by: Stacey Hofmans, T.N.G. Real Estate Consultants
2 Beds
2 Baths
1,000 SqFt
Active
Stunning two-story condo in the coveted Crosspointe Village Community! This beautifully renovated loft-style unit boasts an Open-concept living area, recessed lighting, plantation shutters, and sleek LVP flooring. The two story ceilings and wall of windows makes it feel bright, airy and much larger than 1000 sqft! The kitchen features quartz countertops, updated hardware, glass tile backsplash and stainless steel dishwasher, microwave, and range. Additionally, the main level has a spacious bedroom, renovated full bathroom with quartz countertops, and a convenient new stackable washer/dryer. The stairway with custom railing leads to a spectacular loft-turned-master-bedroom with vaulted ceilings, upgraded half bath, large walk-in closet and plenty of natural light beaming from the recently replaced double pane skylights. Outside you’ll enjoy a Private patio and covered carport with dedicated parking space just a few steps from the home. This 24 hour Guard-gated community also features 3 sparkling pools and spas, Lush community greenbelt with pergola, and Plenty of guest parking. Located within a 2-minute walk to Rodeo 39 Public Market, restaurants and convenient freeway access. Crosspointe Village is FHA approved! This Gorgeous Condo Won't Last Long!
Property Details | ||
|---|---|---|
| Price | $585,000 | |
| Bedrooms | 2 | |
| Full Baths | 1 | |
| Half Baths | 1 | |
| Total Baths | 2 | |
| Property Style | Traditional | |
| Lot Size Area | 0 | |
| Lot Size Area Units | Square Feet | |
| Acres | 0 | |
| Property Type | Residential | |
| Sub type | Condominium | |
| MLS Sub type | Condominium | |
| Stories | 2 | |
| Features | Open Floorplan,Quartz Counters,Recessed Lighting,Two Story Ceilings | |
| Year Built | 1983 | |
| Subdivision | Crosspointe Village (CPVL) | |
| View | None | |
| Roof | Composition | |
| Heating | Forced Air | |
| Accessibility | None | |
| Lot Description | 0-1 Unit/Acre | |
| Laundry Features | In Closet,Inside,Stackable,Washer Hookup | |
| Pool features | Association | |
| Parking Description | Assigned,Carport,Covered | |
| Parking Spaces | 1 | |
| Garage spaces | 0 | |
| Association Fee | 366 | |
| Association Amenities | Pool,Spa/Hot Tub,Trash,Guard,Security | |
Geographic Data | ||
| Directions | N of Garden Grove Bl and West of Beach Bl | |
| County | Orange | |
| Latitude | 33.777256 | |
| Longitude | -117.996208 | |
| Market Area | 61 - N of Gar Grv, S Of Ball, E of Knott, W of Dal | |
Address Information | ||
| Address | 12660 Briarglen Loop #F, Stanton, CA 90680 | |
| Unit | F | |
| Postal Code | 90680 | |
| City | Stanton | |
| State | CA | |
| Country | United States | |
Listing Information | ||
| Listing Office | T.N.G. Real Estate Consultants | |
| Listing Agent | Stacey Hofmans | |
| Special listing conditions | Standard | |
| Ownership | Condominium | |
School Information | ||
| District | Garden Grove Unified | |
| Elementary School | Wakeham | |
| Middle School | Alamitos | |
| High School | Pacifica | |
MLS Information | ||
| Days on market | 55 | |
| MLS Status | Active | |
| Listing Date | Sep 8, 2024 | |
| Listing Last Modified | Nov 15, 2024 | |
| Tax ID | 93767224 | |
| MLS Area | 61 - N of Gar Grv, S Of Ball, E of Knott, W of Dal | |
| MLS # | PW24186163 | |
This information is believed to be accurate, but without any warranty.


