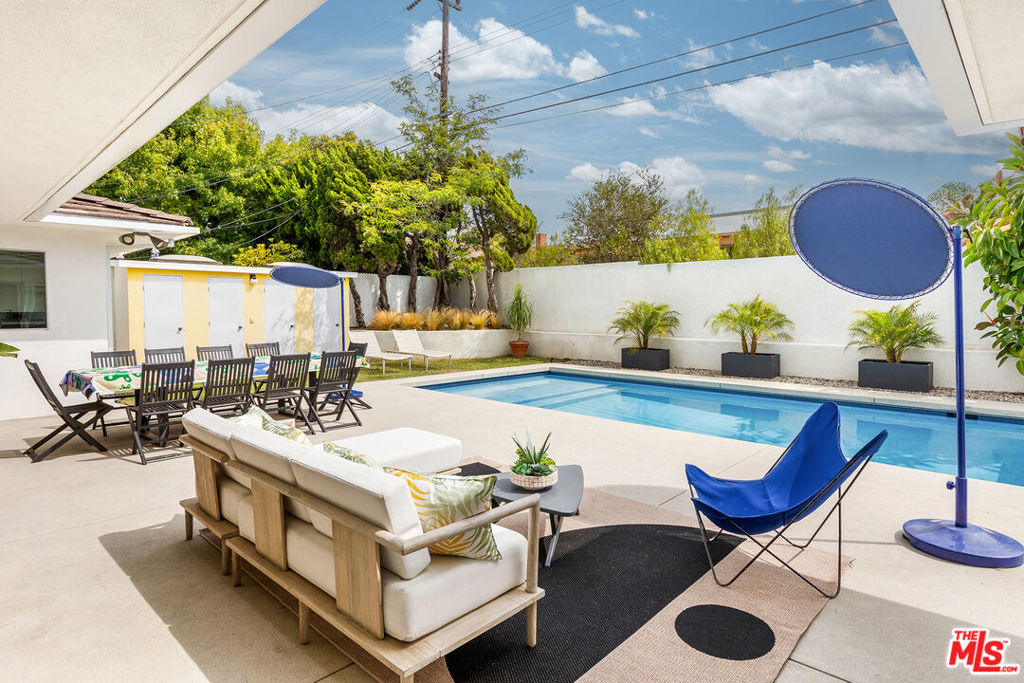Listing by: Eric Matthew Yetter, PLG Estates
4 Beds
4 Baths
3,025 SqFt
Active
Palms Springs meets Mid-Century Modern. The perfect blend of remodeled space, recently redesigned layout, and refined clean aesthetic with an "ideal location" in the quiet center of Lower Ladera on a "locals only" street. This home's thoughtfully imagined original Mid-Century layout features a true family wing and a guest/utility wing separated by the revised and re-thought Public Spaces in-between. These essential spaces showcase an "Open Plan" formal living room & formal dining room with an original double fireplace, a superbly appointed new modern kitchen with architectural features, updated stainless steel appliances, and casual eat-in dining area. The indoor public rooms are connected seamlessly to the well balanced outdoors where you find a new Salt Water Pool w/Baja Shelf, an outdoor patio for dining, entertaining or or sun tanning, a grassy yard to play, and the original changing rooms x 4. Bonuses include a den/office flex-room, full laundry/utility room with service entrance off the kitchen, Primary bedroom with direct pool access, multiple +++ closets & ensuite bath w/curb-less shower, a Driveway + a 2 car Garage w/1960's breeze-block wall, and incredible closet and cabinet storage everywhere. This house speaks to us, it's so quiet and well thought. Spending time here is like a breezy Palm Springs vacation all the time. We love the micro-concrete floors that are soft to the foot, and the clean and soft off-white palette waiting for any type of art, decor, or style to appoint the space as your own. This is the one you will fall in love with.
Property Details | ||
|---|---|---|
| Price | $2,375,000 | |
| Bedrooms | 4 | |
| Full Baths | 4 | |
| Half Baths | 0 | |
| Total Baths | 4 | |
| Property Style | Mid Century Modern | |
| Lot Size | 73x125 | |
| Lot Size Area | 9061 | |
| Lot Size Area Units | Square Feet | |
| Acres | 0.208 | |
| Property Type | Residential | |
| Sub type | SingleFamilyResidence | |
| MLS Sub type | Single Family Residence | |
| Stories | 1 | |
| Features | Open Floorplan | |
| Exterior Features | Rain Gutters | |
| Year Built | 1961 | |
| View | None | |
| Roof | Composition,Concrete,Tile | |
| Heating | Central | |
| Foundation | Raised | |
| Accessibility | None | |
| Laundry Features | Washer Included,Dryer Included,Individual Room,Inside | |
| Pool features | Gunite,In Ground,Salt Water,Pool Cover | |
| Parking Description | Driveway,Side by Side,Concrete | |
| Parking Spaces | 4 | |
| Garage spaces | 2 | |
Geographic Data | ||
| Directions | WAZE or Nav App | |
| County | Los Angeles | |
| Latitude | 33.983165 | |
| Longitude | -118.377299 | |
| Market Area | 103 - Ladera Heights | |
Address Information | ||
| Address | 5544 W 63rd Street, Los Angeles, CA 90056 | |
| Postal Code | 90056 | |
| City | Los Angeles | |
| State | CA | |
| Country | United States | |
Listing Information | ||
| Listing Office | PLG Estates | |
| Listing Agent | Eric Matthew Yetter | |
| Special listing conditions | Standard | |
School Information | ||
| District | Inglewood Unified | |
MLS Information | ||
| Days on market | 54 | |
| MLS Status | Active | |
| Listing Date | Sep 27, 2024 | |
| Listing Last Modified | Nov 21, 2024 | |
| Tax ID | 4101008028 | |
| MLS Area | 103 - Ladera Heights | |
| MLS # | 24446055 | |
This information is believed to be accurate, but without any warranty.


