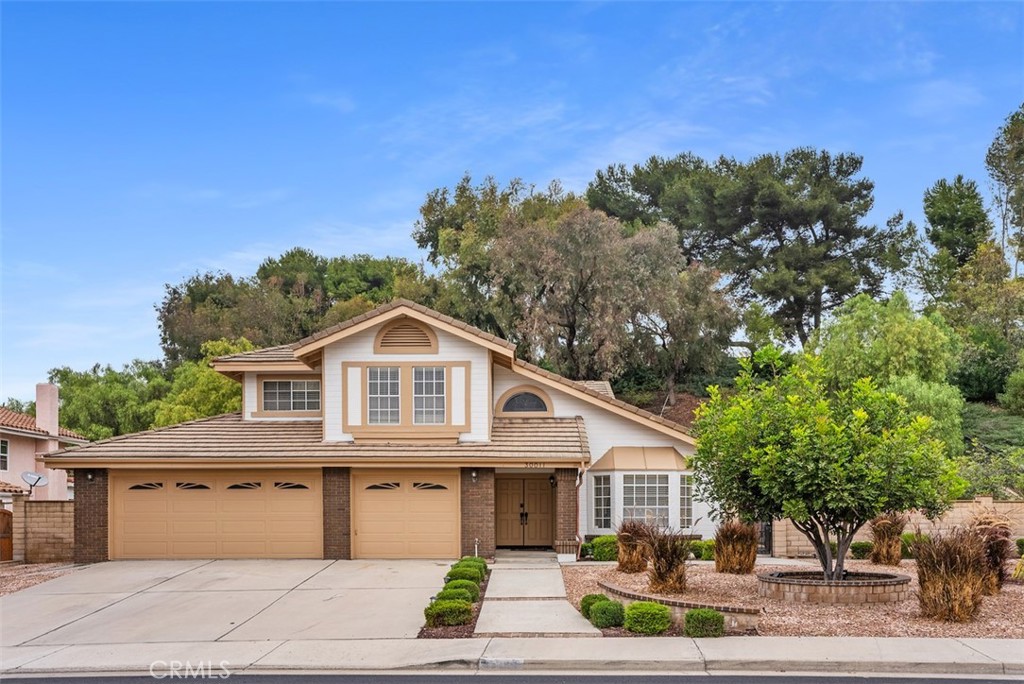Listing by: Andrea Carpenter, First Team Real Estate, 949-291-8241
4 Beds
3 Baths
2,072 SqFt
Active
Welcome to this gorgeous home in the coveted neighborhood of Capistrano Royale. Four Bedrooms , Two & 1/2 Bathrooms situated on a culdesac location with neighbor on only one side, allowing for more privacy and room for endless possibilities. Enter into the Living Room with Soaring ceilings, Formal Dining Room and French Doors to the yard. Light, Bright kitchen with window to the back yard, granite countertops and Breakfast area. Family Room with fireplace has slider door to backyard. Downstairs 1/2 Bathroom for guests and Downstairs laundry. Upstairs Primary Bedroom with view of the yard and neighborhood foliage. Secondary Bedroom wall was previously removed, making for an even larger Primary Suite /office or nursery area. Direct access to over-sized Three Car Garage complete with extra storage closets and side entrance to additional side-yard which acts as a perfect dog run or toy storage! Neighborhood boasts a gorgeous Clubhouse with kitchen, an outdoor built-in barbecues with ample dining seating, SO perfect for large gatherings. Newly re-surfaced Pool, in-ground spa complete with shower and bathrooms. Volleyball court and enclosed tennis / pickle-ball court- a FABULOUS recreation area for family and friends! This home offers affordability in a premier neighborhood.
Property Details | ||
|---|---|---|
| Price | $1,599,999 | |
| Bedrooms | 4 | |
| Full Baths | 2 | |
| Half Baths | 1 | |
| Total Baths | 3 | |
| Property Style | Traditional | |
| Lot Size Area | 10200 | |
| Lot Size Area Units | Square Feet | |
| Acres | 0.2342 | |
| Property Type | Residential | |
| Sub type | SingleFamilyResidence | |
| MLS Sub type | Single Family Residence | |
| Stories | 2 | |
| Features | Cathedral Ceiling(s),Granite Counters,High Ceilings | |
| Year Built | 1986 | |
| View | None | |
| Heating | Central,Fireplace(s) | |
| Foundation | Slab | |
| Accessibility | 2+ Access Exits | |
| Lot Description | Back Yard,Close to Clubhouse,Corner Lot,Cul-De-Sac,Front Yard,Landscaped,Lot 10000-19999 Sqft,Walkstreet | |
| Laundry Features | Gas & Electric Dryer Hookup,In Closet,Inside | |
| Pool features | Association | |
| Parking Description | Direct Garage Access,Driveway,Garage,Garage Door Opener,Oversized | |
| Parking Spaces | 3 | |
| Garage spaces | 3 | |
| Association Fee | 226 | |
| Association Amenities | Pool,Spa/Hot Tub,Barbecue,Outdoor Cooking Area,Playground,Tennis Court(s),Hiking Trails,Clubhouse,Banquet Facilities,Meeting Room,Maintenance Grounds | |
Geographic Data | ||
| Directions | North of Juniperro Serra, turn on Highland/Left at Imperial Dr. First house on right side of street | |
| County | Orange | |
| Latitude | 33.527531 | |
| Longitude | -117.667293 | |
| Market Area | 699 - Not Defined | |
Address Information | ||
| Address | 30011 Imperial Drive, San Juan Capistrano, CA 92675 | |
| Postal Code | 92675 | |
| City | San Juan Capistrano | |
| State | CA | |
| Country | United States | |
Listing Information | ||
| Listing Office | First Team Real Estate | |
| Listing Agent | Andrea Carpenter | |
| Listing Agent Phone | 949-291-8241 | |
| Attribution Contact | 949-291-8241 | |
| Compensation Disclaimer | The offer of compensation is made only to participants of the MLS where the listing is filed. | |
| Special listing conditions | Standard | |
| Ownership | Planned Development | |
| Virtual Tour URL | https://url.us.m.mimecastprotect.com/s/_559CR65KlSM2gGGiPi4C1mh9Z?domain=tours.previewfirst.com | |
School Information | ||
| District | Capistrano Unified | |
| Elementary School | Ambuehl | |
| Middle School | Marco Forester | |
| High School | San Juan Hills | |
MLS Information | ||
| Days on market | 47 | |
| MLS Status | Active | |
| Listing Date | Sep 28, 2024 | |
| Listing Last Modified | Nov 15, 2024 | |
| Tax ID | 65040103 | |
| MLS Area | 699 - Not Defined | |
| MLS # | OC24201319 | |
This information is believed to be accurate, but without any warranty.


