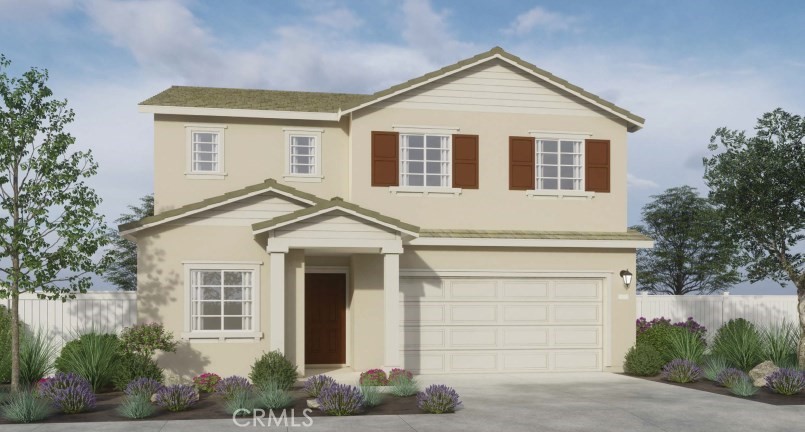Listing by: Melissa Handler, D R Horton America's Builder, mhandler@drhorton.com
5 Beds
3 Baths
2,311 SqFt
Active
NEW CONSTRUCTION - SINGLE-FAMILY HOMES – Enjoy the good life in the gorgeous community of Augusta at the Fairways, featuring a resort style pool, clubhouse, fitness center, junior Olympic lap swimming pool, a splash park, playgrounds, multiple parks and an elementary school. This beautiful, 2-story, 2,311 square foot home with 5 bedrooms, 3 baths and 2-car garage wows at every corner. The impressive entrance opens to a large Great Room, Dining and Kitchen space, perfectly-designed for entertaining and gathering. The spacious MAIN LEVEL BEDROOM AND FULL BATH just off the entry offers endless possibilities as extra space for guests or as a home office or creative space. The well-appointed, gourmet Kitchen includes a great center island for extra seating, stylish cabinetry, granite counter tops and stainless-steel appliances. Make your way upstairs to find three, additional spacious bedrooms and a great Loft, perfect for movie night, studying or simply lounging. The convenient upstairs laundry room makes laundry day a breeze. The luxurious and large Primary Suite offers a peaceful retreat with beautiful bathroom complete with an oversized shower, dual sink vanity with stone counters, and generously-sized walk-in closet. The outdoor space is the perfect canvas for that backyard oasis you’ve been dreaming of. Other amazing features include "Americas Smart Home Technology" for Home Automation at your fingertips, LED recessed lighting, tank-less water heater and much more.
Property Details | ||
|---|---|---|
| Price | $584,385 | |
| Bedrooms | 5 | |
| Full Baths | 3 | |
| Total Baths | 3 | |
| Property Style | Traditional | |
| Lot Size Area | 6120 | |
| Lot Size Area Units | Square Feet | |
| Acres | 0.1405 | |
| Property Type | Residential | |
| Sub type | SingleFamilyResidence | |
| MLS Sub type | Single Family Residence | |
| Stories | 2 | |
| Features | High Ceilings,Home Automation System,Open Floorplan,Pantry,Recessed Lighting,Wired for Data | |
| Year Built | 2024 | |
| Subdivision | Other (OTHR) | |
| View | None | |
| Roof | Concrete,Tile | |
| Heating | Central | |
| Lot Description | Back Yard,Yard | |
| Laundry Features | Gas Dryer Hookup,Individual Room,Inside,Washer Hookup | |
| Pool features | Association,Community,Fenced,Heated,In Ground | |
| Parking Description | Direct Garage Access,Driveway,Garage,Garage Faces Front | |
| Parking Spaces | 2 | |
| Garage spaces | 2 | |
| Association Fee | 155 | |
| Association Amenities | Pool,Playground,Gym/Ex Room | |
Geographic Data | ||
| Directions | I-10 E and exit Cherry Valley Blvd, turn right. Turns into Tukwet Canyon Pkwy, right onto Josh Dr. | |
| County | Riverside | |
| Latitude | 33.95209 | |
| Longitude | -117.039911 | |
| Market Area | 263 - Banning/Beaumont/Cherry Valley | |
Address Information | ||
| Address | 11672 Ford Street, Beaumont, CA 92223 | |
| Postal Code | 92223 | |
| City | Beaumont | |
| State | CA | |
| Country | United States | |
Listing Information | ||
| Listing Office | D R Horton America's Builder | |
| Listing Agent | Melissa Handler | |
| Listing Agent Phone | mhandler@drhorton.com | |
| Attribution Contact | mhandler@drhorton.com | |
| Compensation Disclaimer | The offer of compensation is made only to participants of the MLS where the listing is filed. | |
| Special listing conditions | Standard | |
| Ownership | None | |
School Information | ||
| District | Beaumont | |
MLS Information | ||
| Days on market | 23 | |
| MLS Status | Active | |
| Listing Date | Sep 28, 2024 | |
| Listing Last Modified | Oct 21, 2024 | |
| MLS Area | 263 - Banning/Beaumont/Cherry Valley | |
| MLS # | SW24201860 | |
This information is believed to be accurate, but without any warranty.


