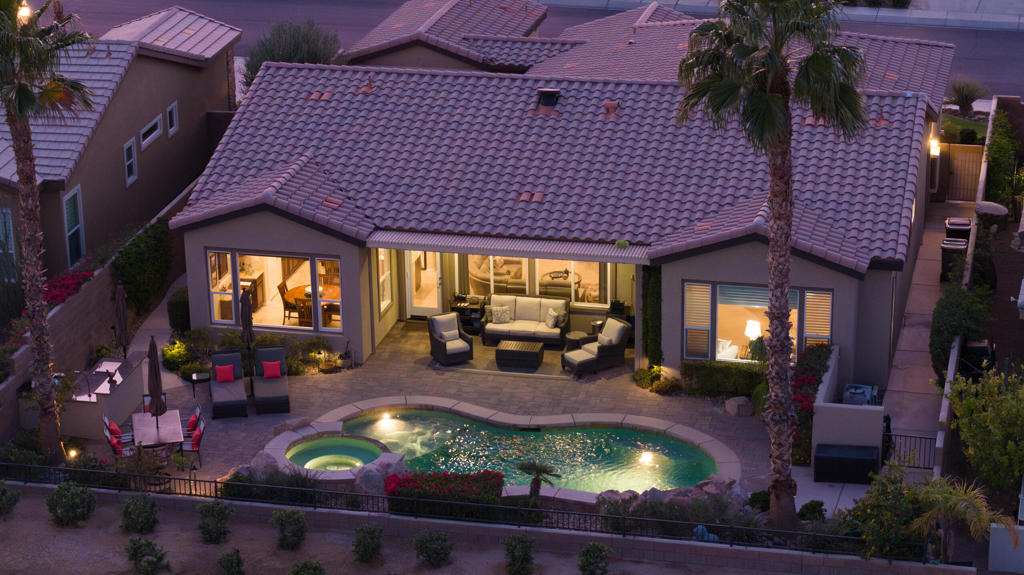Listing by: John Miller, Bennion Deville Homes
3 Beds
4 Baths
2,331 SqFt
Active
This elegant single-level Anise design home in the prestigious Trilogy community offers stunning views along the #5 fairway of the golf course, with mountains and desert as the backdrop. The private oasis's backyard features a Pebble-Tec pool, cascading spa, rock waterfall, BBQ island with bar seating, a paver deck, and a covered patio with outdoor speakers and up-lighted landscaping. The 3-bedroom, 3.5-bath residence includes a versatile office/den, formal dining room, and a bright great room with a built-in entertainment center, surround sound, and remote-controlled shades. The gourmet kitchen boasts granite countertops, a prep island with bar seating, custom backsplash, and premium stainless-steel appliances, with thoughtful touches like pull-out shelves and under-cabinet lighting. The luxurious primary suite offers a serene sitting area, dual vanities, upgraded marble finishes, and a walk-out patio. Additional highlights include custom built-ins, full-house LED lighting, remote-controlled shades, an outdoor drop shade, an etched glass front door, and an epoxy-floored 2-car extended garage with room for a golf cart and built-in storage. This home near the Santa Rosa Clubhouse provides easy access to Trilogy's world-class amenities. Experience the ultimate resort-style desert living.
Property Details | ||
|---|---|---|
| Price | $995,000 | |
| Bedrooms | 3 | |
| Full Baths | 3 | |
| Half Baths | 1 | |
| Total Baths | 4 | |
| Lot Size Area | 7841 | |
| Lot Size Area Units | Square Feet | |
| Acres | 0.18 | |
| Property Type | Residential | |
| Sub type | SingleFamilyResidence | |
| MLS Sub type | Single Family Residence | |
| Stories | 1 | |
| Features | Built-in Features,Wired for Sound,Open Floorplan,Recessed Lighting,High Ceilings | |
| Year Built | 2009 | |
| Subdivision | Trilogy | |
| View | Desert,Mountain(s),Pool,Panoramic,Golf Course | |
| Roof | Tile | |
| Heating | Central,Natural Gas | |
| Foundation | Slab | |
| Lot Description | Back Yard,Paved,Lawn,Landscaped,Front Yard,Close to Clubhouse,On Golf Course,Sprinkler System,Planned Unit Development | |
| Laundry Features | Individual Room | |
| Pool features | Waterfall,In Ground,Pebble,Private,Electric Heat | |
| Parking Description | Direct Garage Access,Side by Side,Garage Door Opener | |
| Parking Spaces | 2 | |
| Garage spaces | 2 | |
| Association Fee | 552 | |
| Association Amenities | Banquet Facilities,Tennis Court(s),Sport Court,Lake or Pond,Meeting Room,Management,Maintenance Grounds,Golf Course,Gym/Ex Room,Clubhouse,Card Room,Bocce Ball Court,Billiard Room,Barbecue,Cable TV,Security,Concierge,Clubhouse Paid | |
Geographic Data | ||
| Directions | Thru main gate to stop sign. turn left onto Desert Rose, then right onto Ulrich Drive, then left onto Living Stone Drive, home up on the left. Cross Street: Madison / Avenue 60. | |
| County | Riverside | |
| Latitude | 33.603245 | |
| Longitude | -116.245658 | |
| Market Area | 313 - La Quinta South of HWY 111 | |
Address Information | ||
| Address | 61290 Living Stone Drive, La Quinta, CA 92253 | |
| Postal Code | 92253 | |
| City | La Quinta | |
| State | CA | |
| Country | United States | |
Listing Information | ||
| Listing Office | Bennion Deville Homes | |
| Listing Agent | John Miller | |
| Special listing conditions | Standard | |
MLS Information | ||
| Days on market | 52 | |
| MLS Status | Active | |
| Listing Date | Sep 29, 2024 | |
| Listing Last Modified | Nov 20, 2024 | |
| Tax ID | 764350046 | |
| MLS Area | 313 - La Quinta South of HWY 111 | |
| MLS # | 219116847DA | |
This information is believed to be accurate, but without any warranty.


