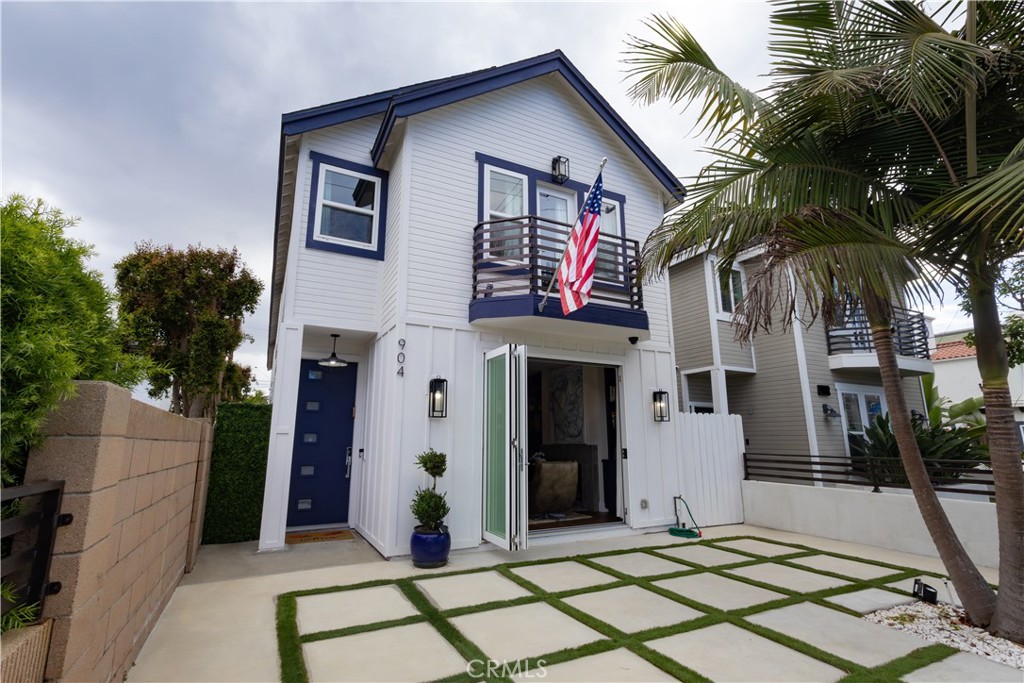Listing by: Connie Hynes, Connie L. Hynes, Broker, 714-334-8180
3 Beds
4 Baths
2,277 SqFt
Pending
Walking distance to Pacific City Shopping and Restaurants, Main Street, and Beach. Home has been completely upgraded thru-out. Kitchen is a chef's dream with top of the line Viking appliances and coffee bar with wine/drink fridge. Nice living room with fire place and Dining area located off of large front patio. Fully remodeled half bath downstairs for your guest. Kitchen also has large eating nook right off of spacious rear patio which has garage access. Entertainers delight. Upstairs has 2 Full sized Primary ensuites and 1 Guest sized ensuite totaling 3 bed 3 baths upstairs and Laundry is also upstairs conveniently located by baths and bedrooms. 2 of the ensuites have their own balcony-small one in front and one in back. Rear ensuite also has a fireplace. all closets have been custom done as well with plenty of storage. A must see to appreciate !!! Plenty of storage and top it all off with Central Air and Heat. Home is turn key and set up for easy flow entertaining. Come feel the ocean breezes.
Property Details | ||
|---|---|---|
| Price | $1,895,000 | |
| Bedrooms | 3 | |
| Full Baths | 3 | |
| Half Baths | 1 | |
| Total Baths | 4 | |
| Property Style | Contemporary,Cottage,Modern | |
| Lot Size Area | 3308 | |
| Lot Size Area Units | Square Feet | |
| Acres | 0.0759 | |
| Property Type | Residential | |
| Sub type | SingleFamilyResidence | |
| MLS Sub type | Single Family Residence | |
| Stories | 2 | |
| Features | Balcony,Bar,Copper Plumbing Partial,Dry Bar,In-Law Floorplan,Quartz Counters,Recessed Lighting,Stone Counters | |
| Exterior Features | Lighting | |
| Year Built | 1987 | |
| View | None | |
| Roof | Asphalt,Shingle | |
| Heating | Fireplace(s),Forced Air,High Efficiency | |
| Foundation | Slab | |
| Accessibility | 2+ Access Exits,36 Inch Or More Wide Halls,Doors - Swing In,Parking | |
| Lot Description | 0-1 Unit/Acre,Front Yard,Level with Street,Rectangular Lot,Park Nearby | |
| Laundry Features | Gas Dryer Hookup,In Closet,Inside,Upper Level,Washer Hookup | |
| Pool features | None | |
| Parking Description | Direct Garage Access,Concrete,Driveway Level,Garage - Two Door,Garage Door Opener | |
| Parking Spaces | 4 | |
| Garage spaces | 2 | |
| Association Fee | 0 | |
Geographic Data | ||
| Directions | south of Yorktown No of PCH East of Main | |
| County | Orange | |
| Latitude | 33.665094 | |
| Longitude | -117.99253 | |
| Market Area | 699 - Not Defined | |
Address Information | ||
| Address | 904 Delaware Street, Huntington Beach, CA 92648 | |
| Postal Code | 92648 | |
| City | Huntington Beach | |
| State | CA | |
| Country | United States | |
Listing Information | ||
| Listing Office | Connie L. Hynes, Broker | |
| Listing Agent | Connie Hynes | |
| Listing Agent Phone | 714-334-8180 | |
| Attribution Contact | 714-334-8180 | |
| Compensation Disclaimer | The offer of compensation is made only to participants of the MLS where the listing is filed. | |
| Special listing conditions | Standard | |
| Ownership | None | |
School Information | ||
| District | Huntington Beach Union High | |
| Elementary School | Smith | |
| Middle School | Dwyer | |
| High School | Huntington Beach | |
MLS Information | ||
| Days on market | 32 | |
| MLS Status | Pending | |
| Listing Date | Sep 29, 2024 | |
| Listing Last Modified | Nov 6, 2024 | |
| Tax ID | 02516812 | |
| MLS Area | 699 - Not Defined | |
| MLS # | OC24202050 | |
This information is believed to be accurate, but without any warranty.


