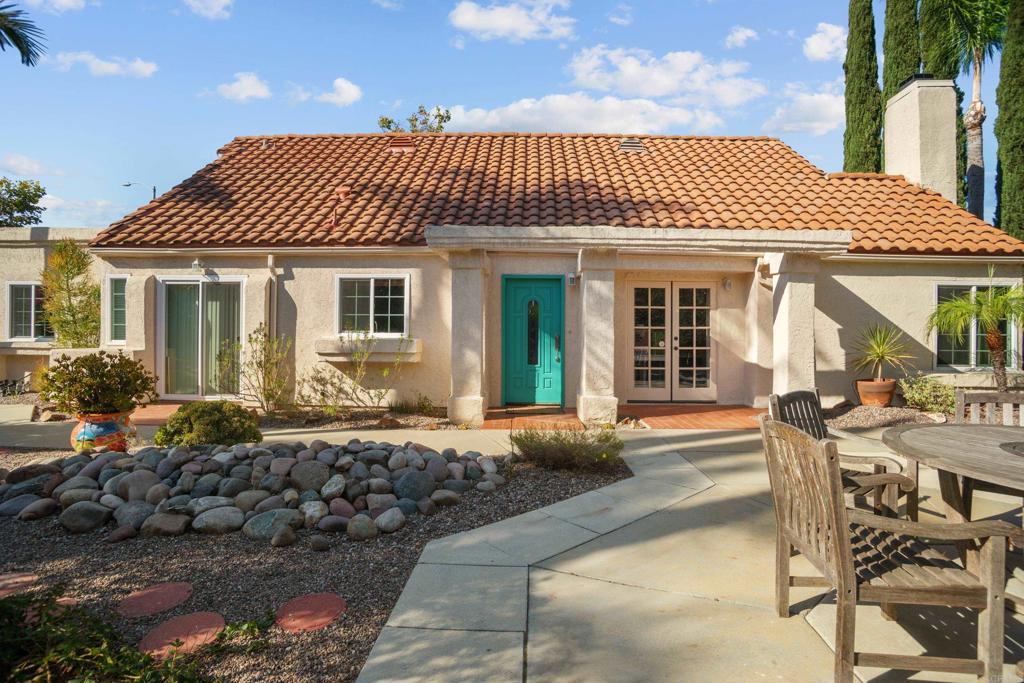Listing by: Anna Belmonte, First Team Real Estate
3 Beds
2 Baths
1,394 SqFt
Active
Mediterranean-Style Retreat with Privacy, Convenience, and Charm – A Rare Opportunity! Only the second time on the market, this charming single-level Mediterranean home is nestled at the end of a cul-de-sac, providing the perfect blend of privacy and accessibility. Situated on a spacious lot with well-spaced neighboring homes, this retreat-like property is minutes from I-15 and 78 Freeway, within a highly desirable school district, and close to shopping, dining, and everyday conveniences. As you arrive, you'll find a large driveway with room for four vehicles, complemented by an attached two-car garage. A warm welcome awaits at the entrance, where a vibrant pollinator garden invites butterflies and adds a touch of nature’s charm. Inside, this sun-filled home boasts high ceilings and terracotta tile flooring through the hallway, dining room, and kitchen, creating an inviting ambiance. The spacious kitchen is set apart, offering added privacy for culinary adventures. The primary suite is a tranquil retreat, featuring a walk-in closet, private patio access, and an ensuite bathroom with a skylight and double sinks. Each of the three bedrooms is filled with natural light, thanks to large windows and sliding doors that bring the outdoors in. Step outside to enjoy a low-maintenance landscaped garden, complete with a cozy seating area perfect for morning coffee, reading, or simply savoring the peaceful surroundings. The expansive front yard offers a blank canvas for your dream outdoor space—whether it's a lush garden sanctuary, an entertaining area, or a personal retreat. A water-efficient irrigation system keeps maintenance simple and cost-effective. Don’t miss this rare opportunity to own a stunning home that combines comfort, elegance, and a serene outdoor oasis! Schedule your viewing today. Buyer to verify all information. All measurements are approximate. Information is deemed reliable, but not guaranteed.
Property Details | ||
|---|---|---|
| Price | $810,000 | |
| Bedrooms | 3 | |
| Full Baths | 2 | |
| Half Baths | 0 | |
| Total Baths | 2 | |
| Lot Size Area | 6760 | |
| Lot Size Area Units | Square Feet | |
| Acres | 0.1552 | |
| Property Type | Residential | |
| Sub type | SingleFamilyResidence | |
| MLS Sub type | Single Family Residence | |
| Stories | 1 | |
| Year Built | 1989 | |
| View | None | |
| Roof | Tile | |
| Heating | Central | |
| Lot Description | Cul-De-Sac | |
| Laundry Features | Dryer Included,Washer Included | |
| Pool features | Community | |
| Parking Spaces | 6 | |
| Garage spaces | 2 | |
| Association Fee | 183 | |
| Association Amenities | Pool,Recreational Park,Spa/Hot Tub | |
Geographic Data | ||
| Directions | Via Rancho Pkwy or Del Dios Hwy to W. Valley Pkwy, RT Claudan, Left Villa Del Dios to end of cul-de-sac! Cross Street: Del Dios, West Valley Pkwy, Claudan. | |
| County | San Diego | |
| Latitude | 33.097126 | |
| Longitude | -117.110698 | |
| Market Area | 92029 - Escondido | |
Address Information | ||
| Address | 1852 Villa del Dios Glen, Escondido, CA 92029 | |
| Postal Code | 92029 | |
| City | Escondido | |
| State | CA | |
| Country | United States | |
Listing Information | ||
| Listing Office | First Team Real Estate | |
| Listing Agent | Anna Belmonte | |
| Special listing conditions | Standard | |
| Virtual Tour URL | https://www.propertypanorama.com/instaview/crmls/NDP2408733 | |
School Information | ||
| District | Escondido Union | |
MLS Information | ||
| Days on market | 35 | |
| MLS Status | Active | |
| Listing Date | Oct 2, 2024 | |
| Listing Last Modified | Nov 6, 2024 | |
| Tax ID | 2354301900 | |
| MLS Area | 92029 - Escondido | |
| MLS # | NDP2408733 | |
This information is believed to be accurate, but without any warranty.


