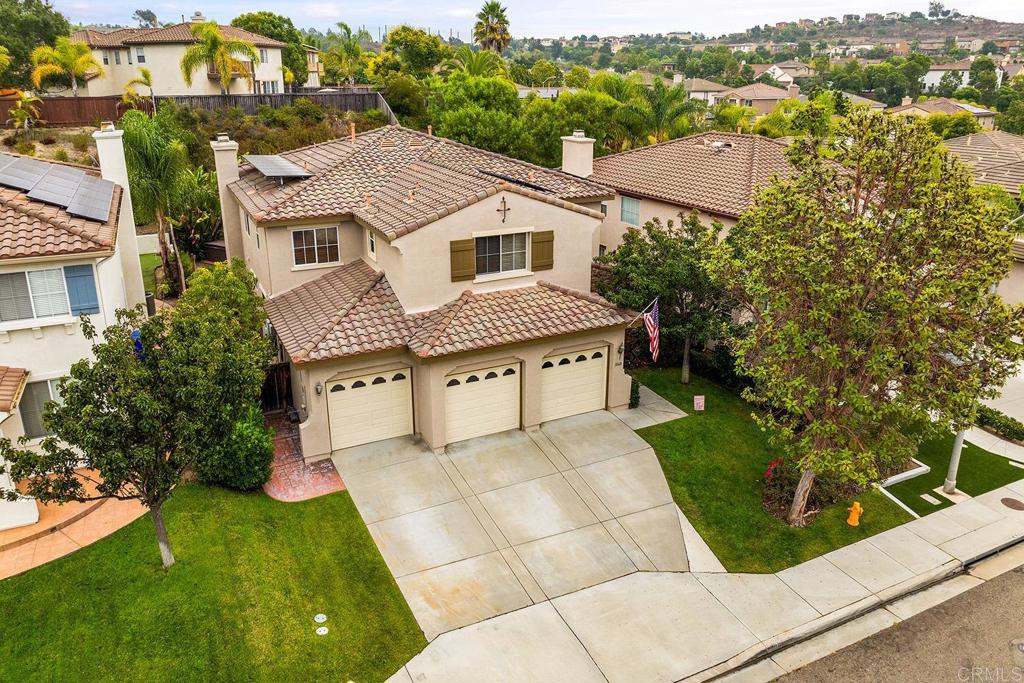Listing by: Rebecca Monge, Professional Realty Services
6 Beds
6 Baths
3,300 SqFt
Active
Discover an exceptional opportunity in the Arrowood community with this spacious two-story home, offering 6 bedrooms (with an option for a 7th), 6 bathrooms, and an attached 3-car garage. Fully owned 28-panel, 9.2 kW solar system. The heart of the home is the open-concept great room, featuring an eat-in kitchen that flows into a cozy den with a gas or wood-burning fireplace. Large 8-foot sliding doors lead to the backyard, perfect for entertaining, with a stamped concrete patio and a serene setting backed by a hillside, offering added privacy. The expansive kitchen boasts granite countertops and backsplash, a 5-burner gas range, double oven, a deep double-bowl sink on the island, and plenty of storage and prep space. Upstairs, the enormous primary suite offers a spacious bathroom with an extended dual vanity, walk-in shower, separate spa jetted tub, and an impressive walk-in closet with custom built-ins. Four additional bedrooms, 3 with their own private ensuite bathroom, plus a full hallway bathroom that could serve as a private offsuite bathroom for the 4th, complete the second floor. On the main level, you'll find an additional bedroom with a walk-in closet, a full bathroom, along with a separate laundry room. The enclosed formal living and dining rooms provide the option for a 7th bedroom or can serve as a versatile bonus space. This property offers incredible potential and is priced to sell, presenting a fantastic opportunity for those looking to add their personal touch. Previously used as a rental, it’s ready for a bit of TLC to make it shine and become the home of your dreams! Located in the picturesque Arrowood community with a low HOA of $150/month, residents enjoy access to a community pool, spa, parks and a playground, a picnic area with barbeques, walking trails, and a championship golf course designed by Ted Robinson, Jr. Across Vandergrift is Luiseño Park with tennis courts and baseball fields. The home is just a 3-minute drive to the San Luis Rey Gate and 10 minutes to Highway 76, within the highly regarded Bonsall Unified School District.
Property Details | ||
|---|---|---|
| Price | $1,100,000 | |
| Bedrooms | 6 | |
| Full Baths | 6 | |
| Total Baths | 6 | |
| Lot Size Area | 0.19 | |
| Lot Size Area Units | Acres | |
| Acres | 0.19 | |
| Property Type | Residential | |
| Sub type | SingleFamilyResidence | |
| MLS Sub type | Single Family Residence | |
| Stories | 2 | |
| Exterior Features | Suburban | |
| Year Built | 2004 | |
| View | None | |
| Lot Description | Back Yard | |
| Laundry Features | Individual Room | |
| Pool features | Association,Community,In Ground,See Remarks | |
| Parking Spaces | 6 | |
| Garage spaces | 3 | |
| Association Fee | 150 | |
| Association Amenities | Barbecue,Clubhouse,Picnic Area,Playground,Pool,Spa/Hot Tub,Tennis Court(s),Maintenance Grounds | |
Geographic Data | ||
| Directions | Turn East onto Douglas Drive from Vandergrift, then North onto Parkview Drive, then turn left onto Greenway and follow the curve around. Property will be on the right side of the road. | |
| County | San Diego | |
| Latitude | 33.275035 | |
| Longitude | -117.295294 | |
| Market Area | 92057 - Oceanside | |
Address Information | ||
| Address | 1068 Greenway Road, Oceanside, CA 92057 | |
| Postal Code | 92057 | |
| City | Oceanside | |
| State | CA | |
| Country | United States | |
Listing Information | ||
| Listing Office | Professional Realty Services | |
| Listing Agent | Rebecca Monge | |
| Special listing conditions | Bankruptcy Property | |
School Information | ||
| District | Bonsall Unified | |
MLS Information | ||
| Days on market | 52 | |
| MLS Status | Active | |
| Listing Date | Sep 30, 2024 | |
| Listing Last Modified | Nov 23, 2024 | |
| Tax ID | 1225316800 | |
| MLS Area | 92057 - Oceanside | |
| MLS # | NDP2408747 | |
This information is believed to be accurate, but without any warranty.


