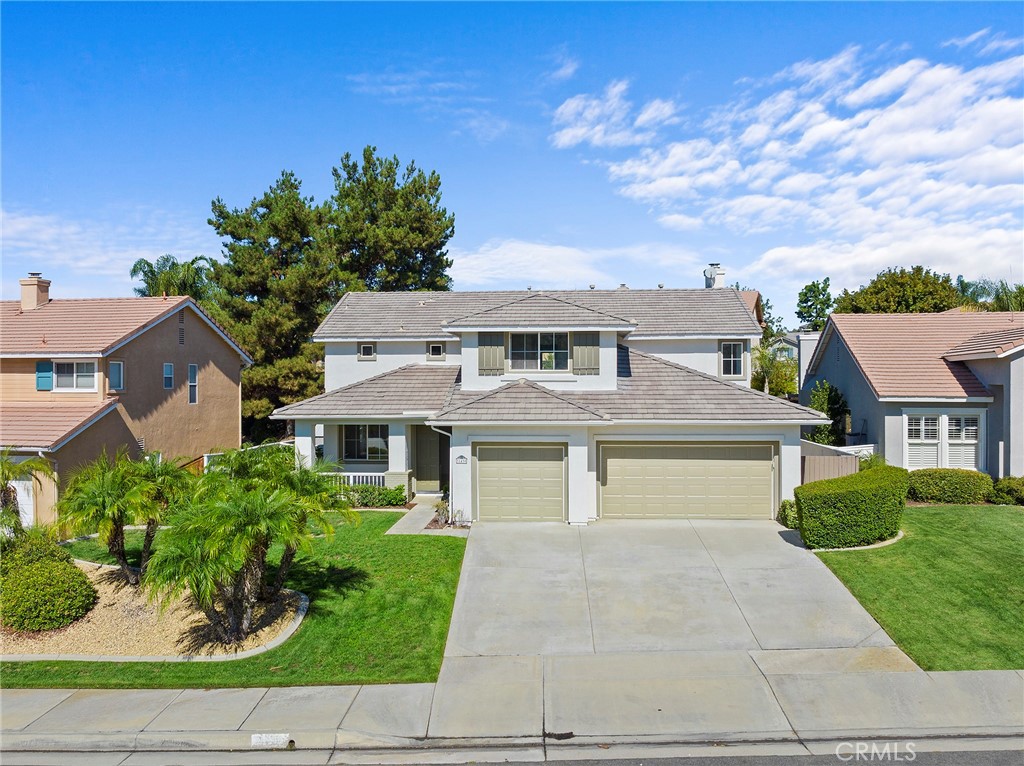Listing by: Natalia Bracco, First Team Real Estate, 951-816-7007
6 Beds
3 Baths
3,197 SqFt
Active
This newly renovated Chardonnay Hills home is the definition of elegance and brightness! From the gorgeous kitchen complete with Quartz countertops, custom cabinetry finishes and new stainless appliances, to new luxury vinyl flooring in the spacious six bedrooms, including a bedroom and main floor bedroom and bath for possible Next Gen living. The natural light coming through the numerous windows throughout creates a bright aesthetic which is accentuated by neutral paint tones, stone tile flooring, upgraded baseboards and crown molding. The expansive primary bedroom leads into a luxuriously remodeled bathroom showcasing a separate stone look shower with sleek glass, soaking tub, Quartz countertops, elegant gold hardware, upgraded lighting and a smart toilet. Your next home also features a foyer, formal living room & dining room, family room, breakfast nook and walk-in pantry. The front porch is perfect for sitting with your morning coffee while the backyard is a perfect escape from the noise of city life and for relaxing in the evenings. This pool sized backyard offers great privacy, two covered areas a spa pad and mature landscaping with fruit trees and artificial turf. You can also enjoy the Olympic sized pool, two recreation centers, walk in the park or trails or play a tennis or basketball game in the HOA offered amenities. Highly rated schools and shopping and dining are also minutes away from your new home.
Property Details | ||
|---|---|---|
| Price | $998,000 | |
| Bedrooms | 6 | |
| Full Baths | 3 | |
| Total Baths | 3 | |
| Property Style | Craftsman | |
| Lot Size Area | 8276 | |
| Lot Size Area Units | Square Feet | |
| Acres | 0.19 | |
| Property Type | Residential | |
| Sub type | SingleFamilyResidence | |
| MLS Sub type | Single Family Residence | |
| Stories | 2 | |
| Features | Built-in Features,Ceiling Fan(s),Crown Molding,Pantry,Quartz Counters | |
| Exterior Features | Awning(s) | |
| Year Built | 2000 | |
| View | None | |
| Heating | Central,Fireplace(s),Forced Air | |
| Foundation | Slab | |
| Lot Description | 6-10 Units/Acre | |
| Laundry Features | Dryer Included,Individual Room,Upper Level,Washer Included | |
| Pool features | Association | |
| Parking Description | Direct Garage Access,Driveway,Paved,Garage,Garage Faces Front,Garage - Two Door,Garage Door Opener,Side by Side | |
| Parking Spaces | 6 | |
| Garage spaces | 3 | |
| Association Fee | 140 | |
| Association Amenities | Pool,Spa/Hot Tub,Picnic Area,Playground,Dog Park,Tennis Court(s),Sport Court,Clubhouse,Recreation Room | |
Geographic Data | ||
| Directions | From I-15 Take the Rancho California Exit towards the East. Continue straight and turn left on Meadows Parkway. Then turn right on Parducci Ln & immediately left on Promenade Chardonnay Hills. Turn right onto Culbertson Ln & the house is on the left | |
| County | Riverside | |
| Latitude | 33.523652 | |
| Longitude | -117.107056 | |
| Market Area | SRCAR - Southwest Riverside County | |
Address Information | ||
| Address | 31490 Culbertson Lane, Temecula, CA 92591 | |
| Postal Code | 92591 | |
| City | Temecula | |
| State | CA | |
| Country | United States | |
Listing Information | ||
| Listing Office | First Team Real Estate | |
| Listing Agent | Natalia Bracco | |
| Listing Agent Phone | 951-816-7007 | |
| Attribution Contact | 951-816-7007 | |
| Compensation Disclaimer | The offer of compensation is made only to participants of the MLS where the listing is filed. | |
| Special listing conditions | Standard | |
| Ownership | Planned Development | |
| Virtual Tour URL | https://www.zillow.com/view-imx/f9fb035c-ceee-43a3-9d18-3eb7d4d2245d?setAttribution=mls&wl=true&initialViewType=pano&utm_source=dashboard | |
School Information | ||
| District | Temecula Unified | |
MLS Information | ||
| Days on market | 47 | |
| MLS Status | Active | |
| Listing Date | Oct 1, 2024 | |
| Listing Last Modified | Nov 17, 2024 | |
| Tax ID | 953481016 | |
| MLS Area | SRCAR - Southwest Riverside County | |
| MLS # | SW24192073 | |
This information is believed to be accurate, but without any warranty.


