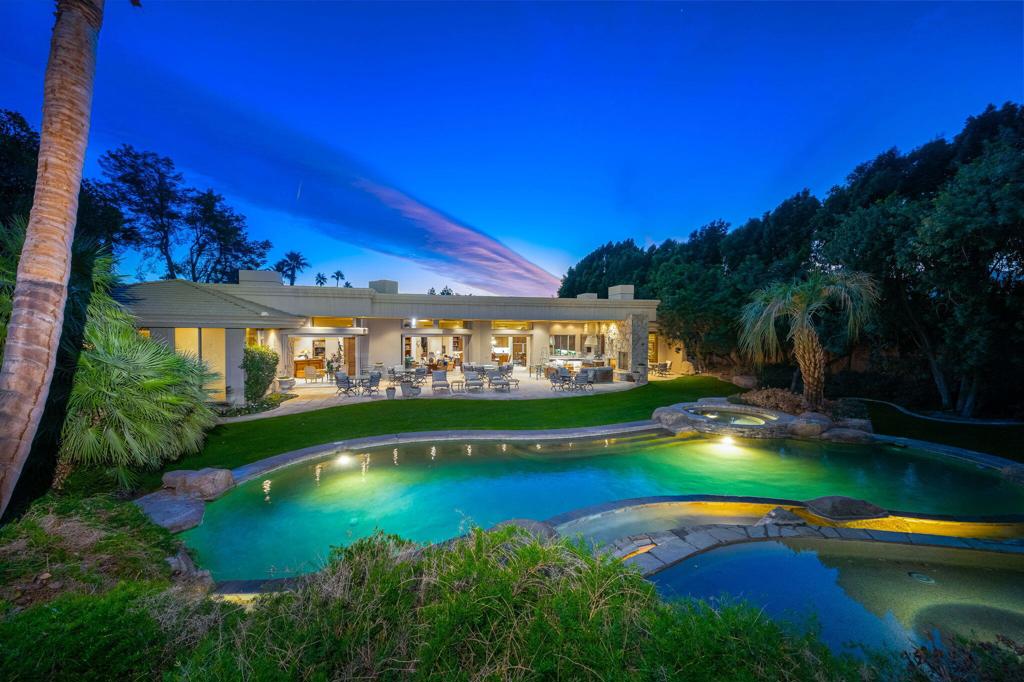Listing by: Vintage Club Sales - Healy Group, Vintage CC Sales Inc.
7 Beds
9 Baths
9,605 SqFt
Active
CUSTOM HOME 9,605 SQ. FT. 7 BEDROOMS / 8 BATHS + 1 PWDR DETACHED CASITA GARAGE ACCOMMODATES 4 VEHICLES AND 2 GOLF CARTS
Property Details | ||
|---|---|---|
| Price | $6,595,000 | |
| Bedrooms | 7 | |
| Full Baths | 8 | |
| Half Baths | 1 | |
| Total Baths | 9 | |
| Lot Size Area | 43560 | |
| Lot Size Area Units | Square Feet | |
| Acres | 1 | |
| Property Type | Residential | |
| Sub type | SingleFamilyResidence | |
| MLS Sub type | Single Family Residence | |
| Stories | 1 | |
| Year Built | 1998 | |
| Subdivision | Vintage Country Club | |
| View | Mountain(s),Trees/Woods,Pool | |
| Heating | Fireplace(s),Forced Air | |
| Lot Description | Sprinkler System | |
| Pool features | Waterfall,In Ground,Private | |
| Parking Description | Golf Cart Garage,Driveway,Street | |
| Parking Spaces | 6 | |
| Garage spaces | 6 | |
| Association Fee | 1145 | |
| Association Amenities | Lake or Pond,Playground,Other,Management,Maintenance Grounds | |
Geographic Data | ||
| Directions | At the end of Cook gate, turn right onto Vintage Drive West, take first left into parking lot. Vintage Club Sales is building on the left. Cross Street: Vintage Drive West & Wren Drive. | |
| County | Riverside | |
| Latitude | 33.712552 | |
| Longitude | -116.369959 | |
| Market Area | 325 - Indian Wells | |
Address Information | ||
| Address | 74150 Quail Lakes Drive, Indian Wells, CA 92210 | |
| Postal Code | 92210 | |
| City | Indian Wells | |
| State | CA | |
| Country | United States | |
Listing Information | ||
| Listing Office | Vintage CC Sales Inc. | |
| Listing Agent | Vintage Club Sales - Healy Group | |
| Special listing conditions | Standard | |
MLS Information | ||
| Days on market | 35 | |
| MLS Status | Active | |
| Listing Date | Oct 1, 2024 | |
| Listing Last Modified | Nov 5, 2024 | |
| Tax ID | 625490024 | |
| MLS Area | 325 - Indian Wells | |
| MLS # | 219117554DA | |
This information is believed to be accurate, but without any warranty.


