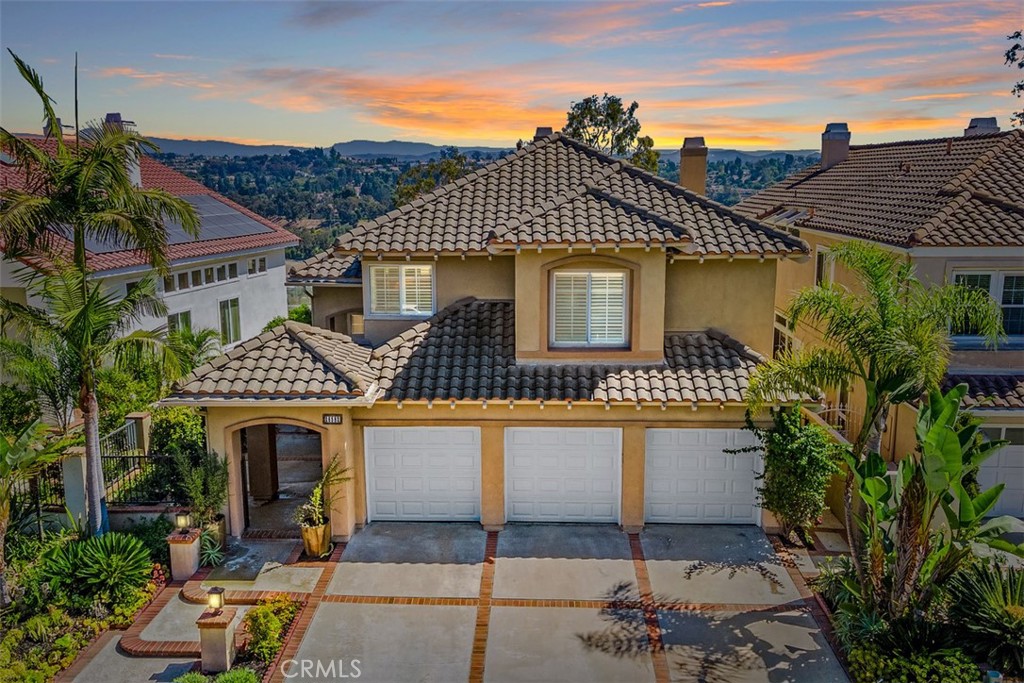Listing by: Jim Bishop, Berkshire Hathaway HomeService, 949-464-8136
4 Beds
3 Baths
3,079 SqFt
Active
Panoramic Views and Luxury Living can be yours. Discover the epitome of southern California living in this recently updated home nestled on a serene cul-de-sac. Enjoy breathtaking, unobstructed panoramic views of Saddleback Mountain and the Saddleback Valley that will take your breath away. The gourmet Kitchen, featuring an island with built-in cooktop, is a chef's dream. Relax by the cozy fireplace in the spacious Family room, or unwind in the elegant Primary Suite complete with a fireplace, retreat, coffee bar, and private balcony. The luxurious ensuite bathroom offers a remodeled spa-like experience, and two spacious walk-in closets providing plenty of storage. The Iris Floor Plan offers a convenient downstairs Bedroom. Upstairs you will delight in a spacious Bonus Room in addition to the secondary Bedrooms and Primary Suite. A low maintenance yard allows you more time to enjoy outdoor entertaining on your private patio. And just out the gated front yard is Moulton Ranch's private 8 acre park, complete with Tot Lot, covered Pavilion with picnic benches and BBQs, large grass areas, and a walking path. Welcome to the life you seek here in Moulton Ranch, where elegance & tranquility unite, and every comfort is meticulously provided. This is your opportunity to own a slice of paradise. Close to local world famous beaches, shopping, restaurants, transportation & more! Low tax rate and HOA and No Mello Roos. With its prime location, exceptional amenities, and stunning views, this home offers an unparalleled lifestyle. Don't miss this opportunity to make it yours.
Property Details | ||
|---|---|---|
| Price | $2,100,000 | |
| Bedrooms | 4 | |
| Full Baths | 3 | |
| Total Baths | 3 | |
| Property Style | Mediterranean | |
| Lot Size Area | 5000 | |
| Lot Size Area Units | Square Feet | |
| Acres | 0.1148 | |
| Property Type | Residential | |
| Sub type | SingleFamilyResidence | |
| MLS Sub type | Single Family Residence | |
| Stories | 2 | |
| Features | Cathedral Ceiling(s),Ceiling Fan(s),Granite Counters,Quartz Counters,Recessed Lighting,Wet Bar | |
| Exterior Features | Rain Gutters | |
| Year Built | 1989 | |
| Subdivision | Kamari (KAM) | |
| View | City Lights,Golf Course,Mountain(s),Neighborhood,Panoramic,Park/Greenbelt | |
| Roof | Tile | |
| Waterfront | Ocean Side of Freeway | |
| Heating | Central,Forced Air | |
| Foundation | Slab | |
| Lot Description | Back Yard,Cul-De-Sac,Garden,Level,Yard | |
| Laundry Features | Gas & Electric Dryer Hookup,Individual Room,Inside,Washer Hookup | |
| Pool features | None | |
| Parking Description | Built-In Storage,Direct Garage Access,Driveway,Driveway - Combination,Garage,Garage - Three Door | |
| Parking Spaces | 6 | |
| Garage spaces | 3 | |
| Association Fee | 140 | |
| Association Amenities | Barbecue,Outdoor Cooking Area,Picnic Area,Playground | |
Geographic Data | ||
| Directions | I5 to Oso Pkwy West, Left on Bridlewood, Left on Meadow Crest and house is on the right | |
| County | Orange | |
| Latitude | 33.576834 | |
| Longitude | -117.677128 | |
| Market Area | S2 - Laguna Hills | |
Address Information | ||
| Address | 26582 Meadow Crest Drive, Laguna Hills, CA 92653 | |
| Postal Code | 92653 | |
| City | Laguna Hills | |
| State | CA | |
| Country | United States | |
Listing Information | ||
| Listing Office | Berkshire Hathaway HomeService | |
| Listing Agent | Jim Bishop | |
| Listing Agent Phone | 949-464-8136 | |
| Attribution Contact | 949-464-8136 | |
| Compensation Disclaimer | The offer of compensation is made only to participants of the MLS where the listing is filed. | |
| Special listing conditions | Standard | |
| Ownership | Planned Development | |
| Virtual Tour URL | https://my.matterport.com/show/?m=3CFKGMCQLBG&mls=1 | |
School Information | ||
| District | Saddleback Valley Unified | |
| Elementary School | Valencia | |
| Middle School | La Paz | |
| High School | Laguna Hills | |
MLS Information | ||
| Days on market | 40 | |
| MLS Status | Active | |
| Listing Date | Sep 27, 2024 | |
| Listing Last Modified | Nov 10, 2024 | |
| Tax ID | 62759208 | |
| MLS Area | S2 - Laguna Hills | |
| MLS # | OC24184234 | |
This information is believed to be accurate, but without any warranty.


